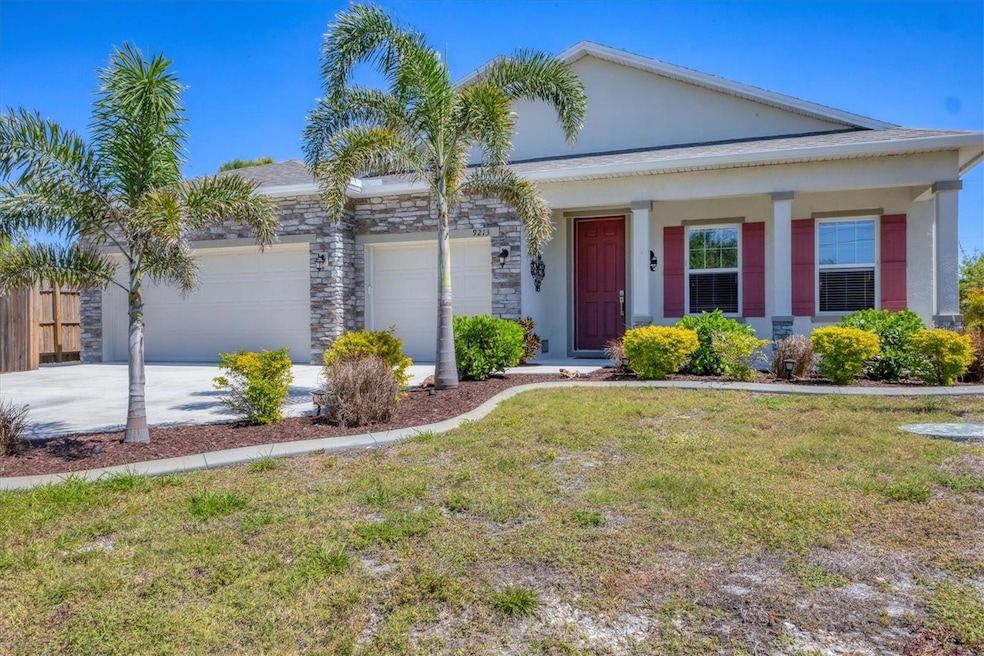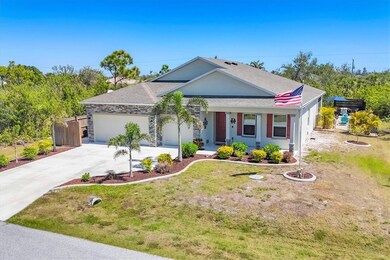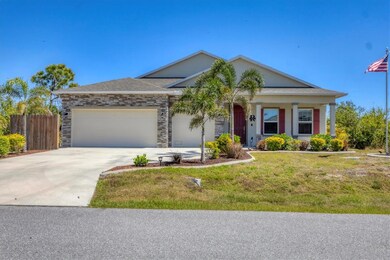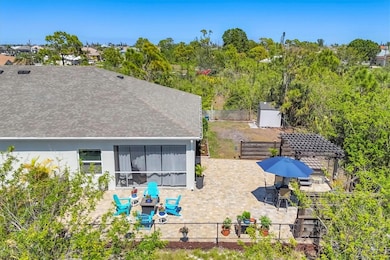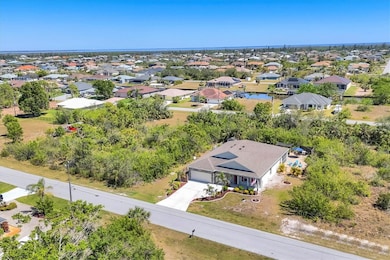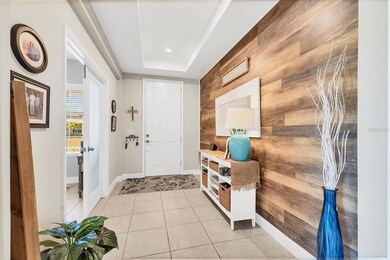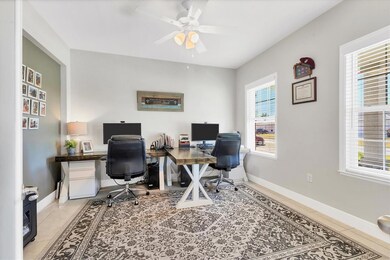9213 Spring Cir Port Charlotte, FL 33981
Gulf Cove NeighborhoodEstimated payment $2,396/month
Highlights
- Public Boat Ramp
- Clubhouse
- Stone Countertops
- Open Floorplan
- Florida Architecture
- Home Office
About This Home
Under contract-accepting backup offers. NEW LOWER PRICE, GREAT OPPORTUNITY FOR NEW OWNER!!! NO NEED TO WAIT ON NEW CONSTRUCTION...NO CDD FEES & NO REQUIRED HOA FEES (voluntary HOA)!!! Original owners have upgraded and meticulously maintained this beautiful 1 level, 4 bedrooms, 3 baths with an office/den and a 3-car garage in South Gulf Cove. The front exterior features mature landscaping, low voltage lighting and custom curbing. Once Inside you are welcomed into a large foyer with wooden accent wall and tray ceiling. Off to the right and through the double frosted doors of the foyer is the home office/den which is large enough to accommodate two workspaces. Just past the foyer on the left is a hallway which has access to the garage. This hallway also features a private bedroom 2 (15x11) and conveniently placed full bathroom that would be perfect for an in-law or guest wing. In the heart of the home, you will find the much-desired open concept kitchen / dining / living room. This home has a true chef’s kitchen, featuring granite counters, an oversized center island with seating to accommodate four, 42-inch wood cabinets with crown molding & soft close doors / drawers, under cabinet lighting, tile backsplash, stainless appliances & pantry. There are two dining areas within the center of this home- a full dining area (10x15) with a custom wood trimmed accent wall and a dining nook (which is currently being used for a coffee bar and regular bar). Just off the kitchen is an oversized living room with two stunning custom-built bookcases and wooden accent wall large enough to fit almost any size TV (currently using a 65”). There is space built conveniently behind the accent wall to hide all of your electrical cords. The living room also has floor outlets under the sofa for your convenience. The hallway off the far side of the kitchen features the laundry room, bedroom 3 (12 x12), bedroom 4 (13x11), full bathroom and master bedroom / bathroom suite. The laundry room has been completed upgraded with cabinets and additional storage making this an extremely functional space. All three bedrooms within this home feature Stainmaster carpet with upgraded padding which was installed 2/25. The master suite features the owner’s bedroom (16x14) with an ensuite bathroom featuring granite counters, double sinks, private toilet area, walk-in tile shower & garden tub. The oversized walk-in closet (7x10) features double racks for maximum apace. Heading outside you will find an enclosed lanai (12x14), a fully fenced backyard, an amazing paver patio, storage shed and more than enough room to add a pool or garden if you want. EXTRA HOME FEATURES: hurricane shutters, whole house gutters, window blinds, Trane A/C system, Nest thermostat, low ceiling for maximum energy efficiency, extended concrete pads with fence to store trash cans outside, garage epoxy flooring, garage storage racks and pull-down ladder for attic access.
Listing Agent
PARADISE EXCLUSIVE INC Brokerage Phone: 941-698-0303 License #3308231 Listed on: 06/27/2025

Home Details
Home Type
- Single Family
Est. Annual Taxes
- $4,246
Year Built
- Built in 2019
Lot Details
- 10,500 Sq Ft Lot
- West Facing Home
- Chain Link Fence
- Property is zoned RSF3.5
HOA Fees
- $10 Monthly HOA Fees
Parking
- 3 Car Attached Garage
Home Design
- Florida Architecture
- Slab Foundation
- Stem Wall Foundation
- Shingle Roof
- Block Exterior
- Stucco
Interior Spaces
- 2,470 Sq Ft Home
- 1-Story Property
- Open Floorplan
- Ceiling Fan
- Sliding Doors
- Family Room Off Kitchen
- Combination Dining and Living Room
- Home Office
- Hurricane or Storm Shutters
- Laundry Room
Kitchen
- Eat-In Kitchen
- Dinette
- Range
- Microwave
- Dishwasher
- Stone Countertops
- Disposal
Flooring
- Carpet
- Ceramic Tile
Bedrooms and Bathrooms
- 4 Bedrooms
- Split Bedroom Floorplan
- En-Suite Bathroom
- Walk-In Closet
- 3 Full Bathrooms
- Soaking Tub
Outdoor Features
- Covered Patio or Porch
- Rain Gutters
- Private Mailbox
Schools
- Myakka River Elementary School
- L.A. Ainger Middle School
- Lemon Bay High School
Utilities
- Central Air
- Heating Available
- High Speed Internet
Listing and Financial Details
- Visit Down Payment Resource Website
- Legal Lot and Block 9 / 4523
- Assessor Parcel Number 412122179010
Community Details
Overview
- Sheryl Bloklin Association, Phone Number (941) 404-8080
- South Gulf Cove Community
- Port Charlotte Sec 081 Subdivision
- The community has rules related to deed restrictions
Amenities
- Clubhouse
Recreation
- Public Boat Ramp
- Community Playground
- Park
Map
Home Values in the Area
Average Home Value in this Area
Tax History
| Year | Tax Paid | Tax Assessment Tax Assessment Total Assessment is a certain percentage of the fair market value that is determined by local assessors to be the total taxable value of land and additions on the property. | Land | Improvement |
|---|---|---|---|---|
| 2025 | $4,246 | $278,341 | -- | -- |
| 2024 | $4,217 | $270,497 | -- | -- |
| 2023 | $4,217 | $262,618 | $0 | $0 |
| 2022 | $4,201 | $254,969 | $0 | $0 |
| 2021 | $4,204 | $247,543 | $0 | $0 |
| 2020 | $4,203 | $244,125 | $7,990 | $236,135 |
| 2019 | $545 | $9,350 | $9,350 | $0 |
| 2018 | $559 | $9,350 | $9,350 | $0 |
| 2017 | $547 | $8,925 | $8,925 | $0 |
| 2016 | $531 | $7,650 | $0 | $0 |
| 2015 | $256 | $4,629 | $0 | $0 |
| 2014 | $235 | $4,208 | $0 | $0 |
Property History
| Date | Event | Price | List to Sale | Price per Sq Ft | Prior Sale |
|---|---|---|---|---|---|
| 09/12/2025 09/12/25 | Pending | -- | -- | -- | |
| 08/25/2025 08/25/25 | Price Changed | $384,750 | -0.1% | $156 / Sq Ft | |
| 08/13/2025 08/13/25 | For Sale | $385,000 | 0.0% | $156 / Sq Ft | |
| 08/11/2025 08/11/25 | Pending | -- | -- | -- | |
| 07/30/2025 07/30/25 | Price Changed | $385,000 | -6.1% | $156 / Sq Ft | |
| 07/08/2025 07/08/25 | Price Changed | $410,000 | -8.9% | $166 / Sq Ft | |
| 06/27/2025 06/27/25 | For Sale | $449,900 | +55.1% | $182 / Sq Ft | |
| 08/16/2019 08/16/19 | Sold | $290,000 | -2.7% | $117 / Sq Ft | View Prior Sale |
| 07/15/2019 07/15/19 | Pending | -- | -- | -- | |
| 02/15/2019 02/15/19 | Price Changed | $298,000 | -1.1% | $121 / Sq Ft | |
| 01/14/2019 01/14/19 | Price Changed | $301,224 | +2.1% | $122 / Sq Ft | |
| 08/10/2018 08/10/18 | Price Changed | $294,924 | +1.1% | $119 / Sq Ft | |
| 08/06/2018 08/06/18 | Price Changed | $291,724 | +0.1% | $118 / Sq Ft | |
| 06/18/2018 06/18/18 | Price Changed | $291,475 | +0.7% | $118 / Sq Ft | |
| 06/01/2018 06/01/18 | Price Changed | $289,475 | +1.3% | $117 / Sq Ft | |
| 05/27/2018 05/27/18 | For Sale | $285,700 | -- | $116 / Sq Ft |
Purchase History
| Date | Type | Sale Price | Title Company |
|---|---|---|---|
| Special Warranty Deed | $290,000 | Steel City Title Inc | |
| Special Warranty Deed | $9,500 | Steel City Title Inc | |
| Interfamily Deed Transfer | -- | Attorney |
Mortgage History
| Date | Status | Loan Amount | Loan Type |
|---|---|---|---|
| Open | $299,550 | VA |
Source: Stellar MLS
MLS Number: D6142903
APN: 412122179010
- 9229 Spring Cir
- 9429 Spring Cir
- 9503 Spring Cir
- 9245 Spring Cir
- 9397 Spring Cir
- 9413 Spring Cir
- 9405 Spring Cir
- 9469 Spring Cir
- 9402 Migue Cir
- 9461 Migue Cir
- 9573 Migue Cir
- 14810 Ingraham Blvd
- 14730 Ingraham Blvd
- 14771 Ingraham Blvd
- 9199 Rosebud Cir
- 9222 Rosebud Cir
- 9444 Migue Cir
- 9279 Rosebud Cir
- 9295 Rosebud Cir
- 9431 Rosebud Cir
