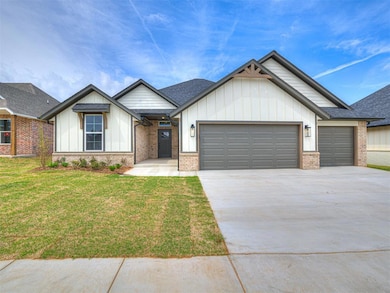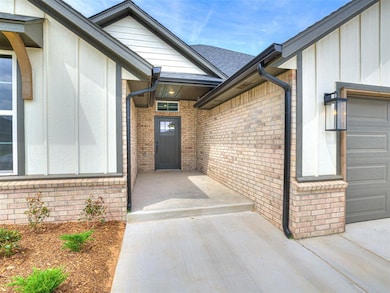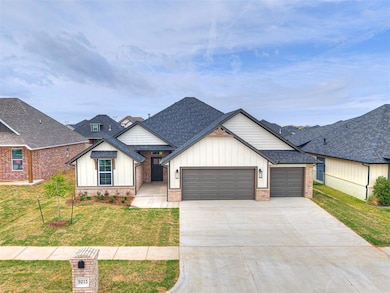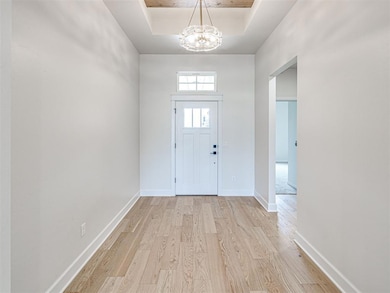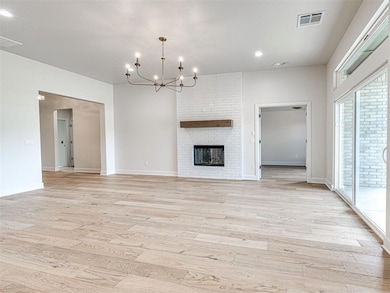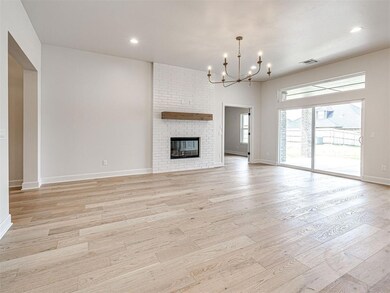9213 Taggert Ln Yukon, OK 73099
Surrey Hills NeighborhoodEstimated payment $2,149/month
Highlights
- New Construction
- Traditional Architecture
- Home Office
- Surrey Hills Elementary School Rated A-
- Wood Flooring
- Covered Patio or Porch
About This Home
**Fall builder special** Buyer can choose either 4.99% fixed interest rate (with preferred lender) OR $5,000 (up to $9,000 with preferred lender) towards closing costs plus Storm Shelter & 2" Blinds. Welcome to Beautiful Highland Ranch...Peaceful, country living with quick access to OKC! Brand New Home from Boutique Builder and in YUKON schools. Exclusive & built in limited numbers each year, the builder personally oversee's every home they build. 9213 is the TUSCON PLAN...White Oak wood floors welcome you thru-out the main living space, kitchen & study (only builder in Highland Ranch doing real wood floors). Designer Lighting, Quartz counter tops, SS appliances, cabinet hardware, single basin granite sink & custom cabinetry complete the transitional Kitchen design. The open floor plan looks out from the kitchen/Dining into Large living area complete w/ Fireplace. 4 bedrooms (or 3 plus a dedicated study), 2 full bathrooms & a half bath round out this functional floorplan. The Covered Patio is perfect for cookouts and the backyard is fully fenced with upgraded Cedar Fence. Underground Sprinkler system. Insulated Garage doors & Garage door opener on the 16' door. Full 1 year warranty!
Home Details
Home Type
- Single Family
Est. Annual Taxes
- $98
Year Built
- Built in 2025 | New Construction
Lot Details
- 8,385 Sq Ft Lot
- East Facing Home
- Partially Fenced Property
- Wood Fence
- Interior Lot
HOA Fees
- $29 Monthly HOA Fees
Parking
- 3 Car Attached Garage
- Driveway
Home Design
- Traditional Architecture
- Slab Foundation
- Brick Frame
- Composition Roof
Interior Spaces
- 2,207 Sq Ft Home
- 1-Story Property
- Metal Fireplace
- Home Office
- Utility Room with Study Area
- Laundry Room
Kitchen
- Built-In Oven
- Gas Oven
- Built-In Range
- Microwave
- Dishwasher
- Disposal
Flooring
- Wood
- Carpet
- Tile
Bedrooms and Bathrooms
- 4 Bedrooms
Schools
- Surrey Hills Elementary School
- Yukon Middle School
- Yukon High School
Additional Features
- Covered Patio or Porch
- Central Heating and Cooling System
Community Details
- Association fees include maintenance, maintenance common areas
- Mandatory home owners association
Listing and Financial Details
- Legal Lot and Block 013 / 003
Map
Home Values in the Area
Average Home Value in this Area
Tax History
| Year | Tax Paid | Tax Assessment Tax Assessment Total Assessment is a certain percentage of the fair market value that is determined by local assessors to be the total taxable value of land and additions on the property. | Land | Improvement |
|---|---|---|---|---|
| 2024 | $98 | $815 | $815 | -- |
| 2023 | $98 | $815 | $815 | $0 |
| 2022 | $99 | $815 | $815 | $0 |
Property History
| Date | Event | Price | List to Sale | Price per Sq Ft |
|---|---|---|---|---|
| 09/25/2025 09/25/25 | Price Changed | $399,980 | 0.0% | $181 / Sq Ft |
| 05/21/2025 05/21/25 | Price Changed | $399,990 | -1.0% | $181 / Sq Ft |
| 04/20/2025 04/20/25 | For Sale | $403,880 | -- | $183 / Sq Ft |
Purchase History
| Date | Type | Sale Price | Title Company |
|---|---|---|---|
| Warranty Deed | $50,000 | -- | |
| Quit Claim Deed | -- | American Eagle Title Group | |
| Warranty Deed | $47,000 | American Eagle Title Group | |
| Quit Claim Deed | -- | American Eagle Title Group |
Mortgage History
| Date | Status | Loan Amount | Loan Type |
|---|---|---|---|
| Previous Owner | $35,250 | New Conventional |
Source: MLSOK
MLS Number: 1165797
APN: 090147071
- 9320 Cheek Ranch Rd
- 11036 NW 94th St
- 9309 Cheek Ranch Rd
- 9505 Sundance Ridge Rd
- 10808 NW 94th St
- 10813 NW 94th St
- 9508 Squire Ln
- 11208 NW 94th St
- 11208 NW 95th St
- 11320 NW 95th Terrace
- 11112 NW 99th St
- 11217 NW 98th St
- 11013 NW 99th St
- 11013 NW 100th St
- 9003 N Mustang Rd
- 11016 NW 101st St
- 10205 Queensbury Dr
- 9900 Glover River Dr
- 10216 Cheshire Ct
- 10017 Allie Hope Ln
- 11212 NW 94th Terrace
- 11008 NW 98th St
- 11104 NW 99th St
- 11305 NW 97th St
- 11016 NW 100th St
- 9613 Jackrabbit Rd
- 11532 Ruger Rd
- 2624 Tracys Manor
- 9513 Laredo Ln
- 10005 Blue Wing Trail
- 9516 Gray Wolf Ln
- 12037 Ashford Dr
- 11808 Jude Way
- 11744 NW 99th Terrace
- 9225 NW 86th St
- 9216 NW 90th St
- 9205 NW 89th St
- 9209 NW 84th Terrace
- 9109 NW 101st St
- 9316 NW 71st St

