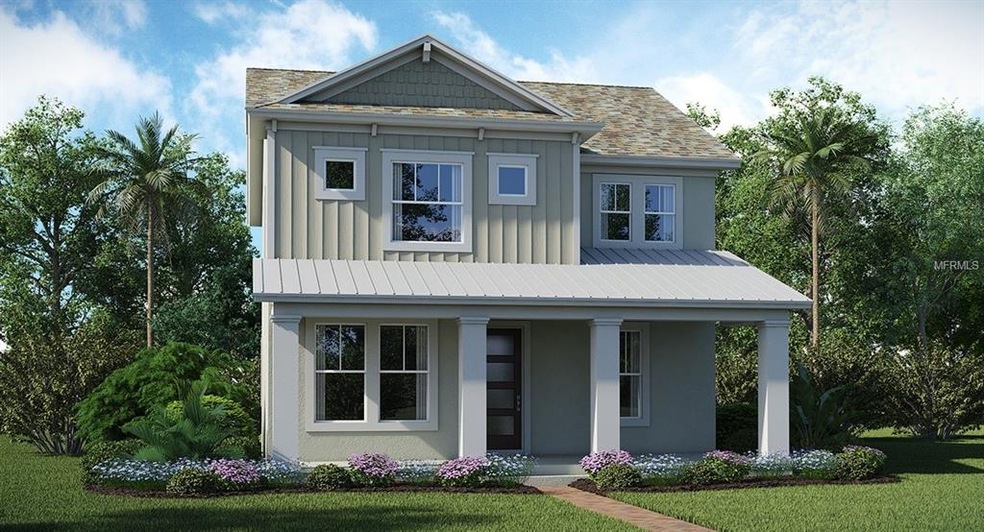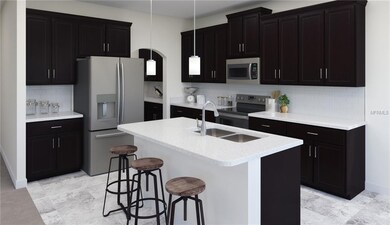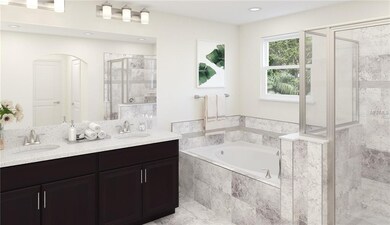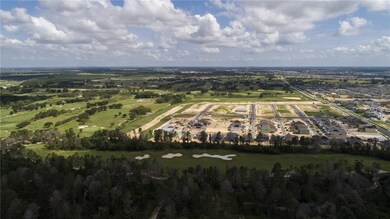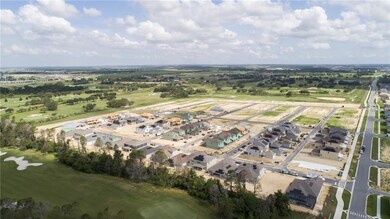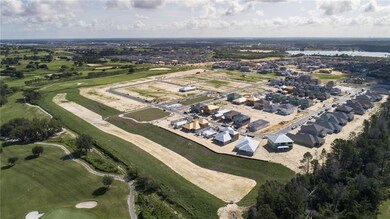
9214 Cut Shot Dr Winter Garden, FL 34787
Highlights
- Under Construction
- Solid Surface Countertops
- Family Room Off Kitchen
- Golf Course View
- Covered Patio or Porch
- Thermal Windows
About This Home
As of September 2022“Under Construction”. You will fall in love with this ideal & comfortable three bedroom, two and a half bathroom, and a 2 car detached garage two story single family home. This EVERYTHING INCLUDED home boasts a large kitchen island overlooking the family room. This home that is the perfect blend of size & function featuring a butlers pantry & large walk in pantry. This true open concept allows the chefs and entertainers of the family to join in on the conversation with family and their guests. The upstairs tech area gives families additional space and the downstairs foyer provides a welcoming atmosphere. The family room that leads out onto a covered patio where family members can relax. This Ecosmart home has solar power to offset the electric bills & come fully connected with features like a Honeywell thermostat, Kevo lock and ring doorbell. Not to mention, remote blinds in the master and Lutron lights in the kitchen that are all verbally controlled through the Amazon Alexa. Don't Miss out on this Innovative home found in the Heart of horizon's West just minutes from the Town Center Village. Surrounded by Panther Lake Golf Course, this community is designed with an active lifestyle in mind. Golf views will be available for select homesites. With easy access to Walt Disney World, Universal Studios, Winter Garden Village, and more, it’s easy to see why this area is growing fast! At Innovation at Panther View Manors, nature, beauty and community have come together to create a lifestyle unlike any other.
Home Details
Home Type
- Single Family
Est. Annual Taxes
- $694
Year Built
- Built in 2018 | Under Construction
Lot Details
- 5,001 Sq Ft Lot
- Landscaped with Trees
- Property is zoned P-D
HOA Fees
- $127 Monthly HOA Fees
Parking
- 2 Car Garage
- Garage Door Opener
- Driveway
- Open Parking
Property Views
- Golf Course
- Woods
Home Design
- Bi-Level Home
- Slab Foundation
- Wood Frame Construction
- Shingle Roof
- Block Exterior
- Stucco
Interior Spaces
- 2,186 Sq Ft Home
- Thermal Windows
- Blinds
- Sliding Doors
- Family Room Off Kitchen
- Inside Utility
Kitchen
- Eat-In Kitchen
- Cooktop
- Microwave
- Freezer
- Dishwasher
- Solid Surface Countertops
- Solid Wood Cabinet
- Disposal
Flooring
- Carpet
- Ceramic Tile
Bedrooms and Bathrooms
- 3 Bedrooms
- Walk-In Closet
Laundry
- Laundry in unit
- Dryer
- Washer
Home Security
- Security System Owned
- Fire and Smoke Detector
- In Wall Pest System
Eco-Friendly Details
- Solar Heating System
- Reclaimed Water Irrigation System
Outdoor Features
- Covered Patio or Porch
Schools
- Independence Elementary School
- Bridgewater Middle School
- Windermere High School
Utilities
- Central Heating and Cooling System
- Thermostat
- Fiber Optics Available
- Cable TV Available
Listing and Financial Details
- Down Payment Assistance Available
- Visit Down Payment Resource Website
- Legal Lot and Block 121 / 00/00
- Assessor Parcel Number 05-24-27-7015-01-210
Community Details
Overview
- Association fees include ground maintenance, recreational facilities
- Built by Lennar Homes
- Panther View 40 Subdivision, Solana Ii Floorplan
- The community has rules related to no truck, recreational vehicles, or motorcycle parking
- Rental Restrictions
Recreation
- Community Playground
Ownership History
Purchase Details
Home Financials for this Owner
Home Financials are based on the most recent Mortgage that was taken out on this home.Purchase Details
Home Financials for this Owner
Home Financials are based on the most recent Mortgage that was taken out on this home.Similar Homes in Winter Garden, FL
Home Values in the Area
Average Home Value in this Area
Purchase History
| Date | Type | Sale Price | Title Company |
|---|---|---|---|
| Warranty Deed | $530,000 | Fidelity National Title | |
| Special Warranty Deed | $329,100 | North American Title Company |
Mortgage History
| Date | Status | Loan Amount | Loan Type |
|---|---|---|---|
| Open | $503,500 | New Conventional | |
| Previous Owner | $288,000 | New Conventional | |
| Previous Owner | $263,260 | New Conventional |
Property History
| Date | Event | Price | Change | Sq Ft Price |
|---|---|---|---|---|
| 09/15/2022 09/15/22 | Sold | $530,000 | -3.6% | $244 / Sq Ft |
| 08/13/2022 08/13/22 | Pending | -- | -- | -- |
| 08/06/2022 08/06/22 | Price Changed | $550,000 | -2.7% | $253 / Sq Ft |
| 07/29/2022 07/29/22 | Price Changed | $565,000 | -1.7% | $260 / Sq Ft |
| 07/09/2022 07/09/22 | For Sale | $575,000 | +74.7% | $264 / Sq Ft |
| 11/30/2018 11/30/18 | Sold | $329,075 | 0.0% | $151 / Sq Ft |
| 11/30/2018 11/30/18 | Sold | $329,075 | 0.0% | $151 / Sq Ft |
| 11/30/2018 11/30/18 | For Sale | $329,075 | 0.0% | $151 / Sq Ft |
| 10/20/2018 10/20/18 | Pending | -- | -- | -- |
| 10/20/2018 10/20/18 | Pending | -- | -- | -- |
| 10/10/2018 10/10/18 | Price Changed | $329,075 | +0.6% | $151 / Sq Ft |
| 10/08/2018 10/08/18 | For Sale | $326,990 | 0.0% | $150 / Sq Ft |
| 09/20/2018 09/20/18 | Pending | -- | -- | -- |
| 08/07/2018 08/07/18 | For Sale | $326,990 | -- | $150 / Sq Ft |
Tax History Compared to Growth
Tax History
| Year | Tax Paid | Tax Assessment Tax Assessment Total Assessment is a certain percentage of the fair market value that is determined by local assessors to be the total taxable value of land and additions on the property. | Land | Improvement |
|---|---|---|---|---|
| 2025 | $6,694 | $433,987 | -- | -- |
| 2024 | $6,246 | $433,987 | -- | -- |
| 2023 | $6,246 | $409,472 | $0 | $0 |
| 2022 | $4,347 | $289,821 | $0 | $0 |
| 2021 | $4,283 | $281,380 | $0 | $0 |
| 2020 | $4,107 | $277,495 | $0 | $0 |
| 2019 | $4,211 | $271,256 | $41,720 | $229,536 |
| 2018 | $895 | $41,720 | $41,720 | $0 |
| 2017 | $694 | $41,720 | $41,720 | $0 |
Agents Affiliated with this Home
-
Alyssa Brass
A
Seller's Agent in 2022
Alyssa Brass
REYES REAL ESTATE LLC
(703) 424-3896
4 in this area
7 Total Sales
-
Monica Rojas
M
Buyer's Agent in 2022
Monica Rojas
HOMES UNLIMITED REAL ESTATE CORP
(407) 283-3351
1 in this area
56 Total Sales
-
Stellar Non-Member Agent
S
Seller's Agent in 2018
Stellar Non-Member Agent
FL_MFRMLS
-
Ben Goldstein
B
Seller's Agent in 2018
Ben Goldstein
LENNAR REALTY
(800) 229-0611
16 in this area
6,044 Total Sales
-
Sherry Smith

Buyer's Agent in 2018
Sherry Smith
LPT REALTY, LLC
(407) 234-3024
1 in this area
30 Total Sales
Map
Source: Stellar MLS
MLS Number: T3123616
APN: 05-2427-7015-01-210
- 7524 Summerlake Groves St
- 14728 Scott Key Dr
- 14757 Glade Hill Park Way
- 14711 Winter Stay Dr
- 9213 Holliston Creek Place
- 9348 Meadow Hunt Way
- 9330 Meadow Hunt Way
- 9389 Meadow Hunt Way
- 14602 Winter Stay Dr
- 15849 Sweet Lemon Way
- 14645 Scott Key Dr
- 9422 Woodcrane Dr
- 9404 Woodcrane Dr
- 15794 Sweet Lemon Way
- 15755 Sweet Limetta Dr
- 9573 Meadow Hunt Way
- 7266 Desert Mandarin St
- 15606 Giant Foxtail Ct
- 9574 Meadow Hunt Way
- 15513 Honey Mandarin Way
