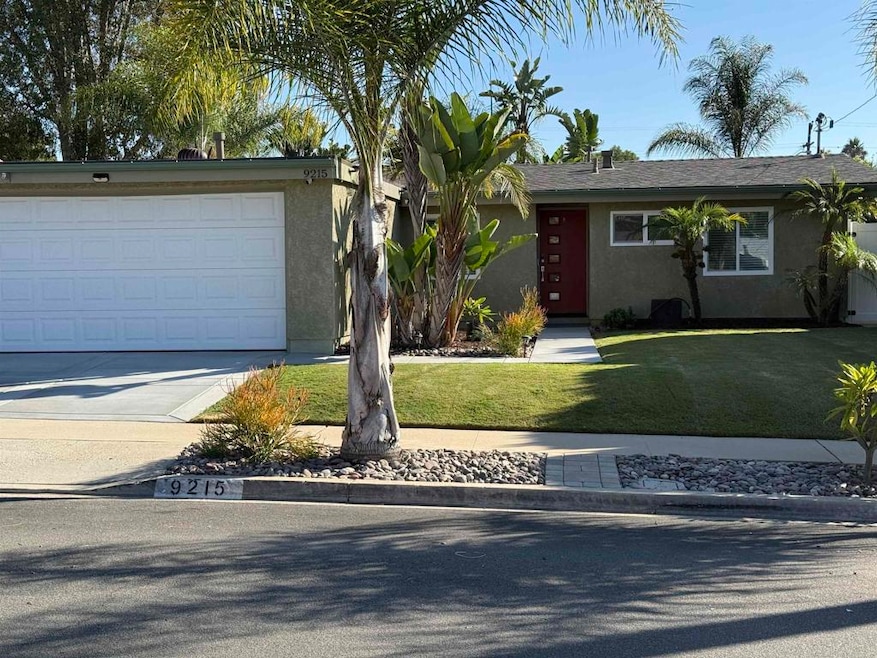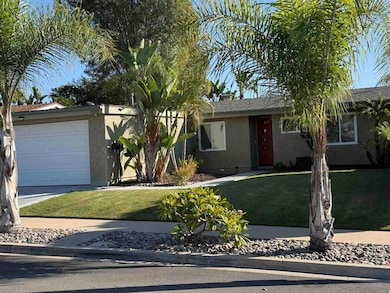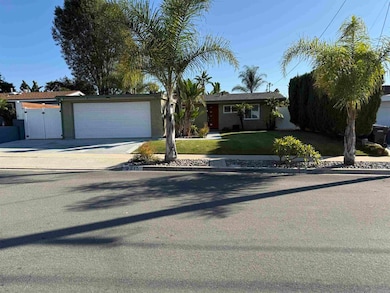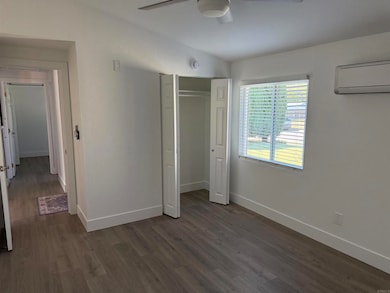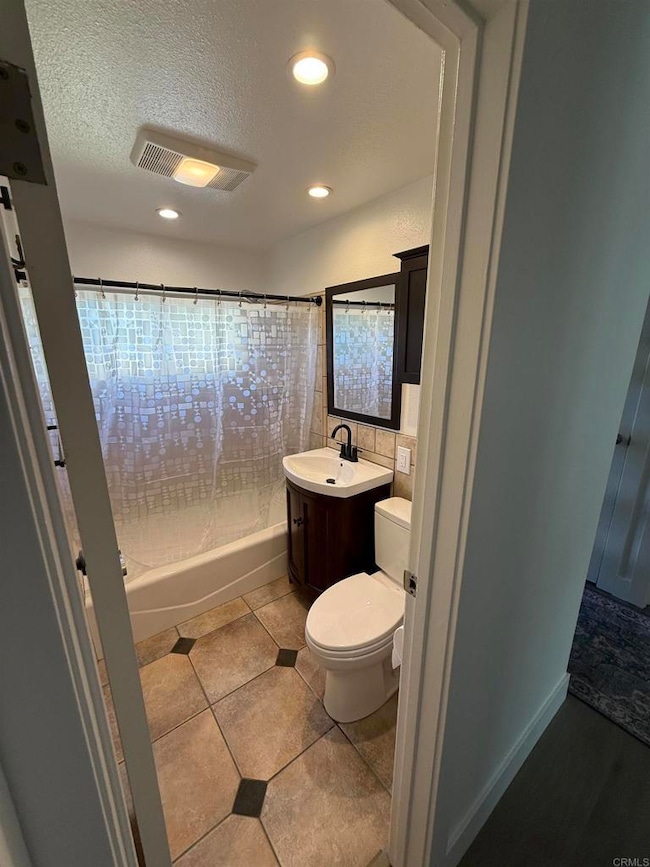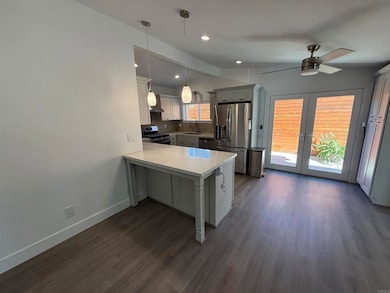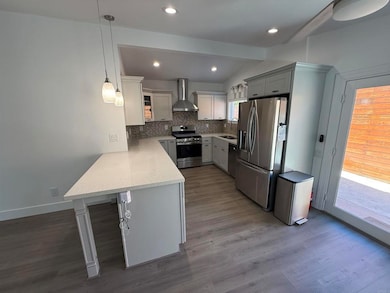9215 Huntington Ave San Diego, CA 92123
Serra Mesa NeighborhoodHighlights
- Open Floorplan
- Electric Vehicle Charging Station
- Laundry Room
- No HOA
- 2 Car Attached Garage
- Central Air
About This Home
Spacious & Efficient 3BR/2BA Home in Serra Mesa – 1,600 Sq Ft, Chef’s Kitchen, Solar, Tropical Yard, EV-Ready 2-Car Garage, Split HVACs, Fiber Optic Internet Welcome to your next home on quiet Huntington Ave—a beautifully updated 1,600 sq ft, 3-bedroom, 2-bath gem in the heart of Serra Mesa. With an open-concept layout, abundant natural light, and thoughtful upgrades throughout, this home offers both comfort and efficiency in a serene setting. Property Highlights: 1,600 square feet of living space 3 Bedrooms / 2 Bathrooms Open living concept with great natural light and seamless flow Chef’s kitchen with new GE gas stove, upgraded dishwasher & fridge New high-end water-resistant flooring throughout Updated bathrooms with modern vanities, lighting, and water-saving toilets Split-unit HVAC systems in every room – customize heating and cooling for maximum comfort and efficiency Fiber Optic Internet - 1000gb ATT fiber internet service to support work from home and heavy streaming Smart Lock w/App, Touchscreen, and Key Security System w/Internet Monitoring and image storage New vinyl windows, roof, driveway, garage and patio floors, and fresh landscaping Tropical backyard with low-maintenance appeal—perfect for relaxing or entertaining EV-ready garage with car charger access Curb appeal that truly stands out on a quiet street Energy Efficiency: 17 solar panels – electric bills under $120/month (year round) Natural Gas bills are under $25/month On-demand hot water system. Only heat what you need when you need it Energy-efficient toilets with high water conservation ratings Split HVACs allow room-by-room climate control, reducing energy waste New vinyl windows for insulation and comfort EV charging capability in garage for electric vehicle owners What Makes This Home Special: This home isn’t just functional—it’s warm, welcoming, and full of character. From the thoughtful layout to the tropical backyard oasis, it’s a space that feels good to live in. Ideal for professionals, small families, or anyone seeking a peaceful retreat with modern amenities and generous square footage. Location: Huntington Ave, Serra Mesa – close to parks, shopping, and multiple freeway access Rent: $4800.00 w/pet $5,000.00 Pets: Small Dog/Cat under 35lbs. Parking: 2-Car Garage Available: 11/15/2025
Listing Agent
Coldwell Banker West Brokerage Email: Ballesteros.alberto@yahoo.com License #02113810 Listed on: 09/22/2025

Home Details
Home Type
- Single Family
Est. Annual Taxes
- $7,774
Year Built
- Built in 1959
Lot Details
- 6,000 Sq Ft Lot
- Density is 11-15 Units/Acre
- Property is zoned R1
Parking
- 2 Car Attached Garage
Home Design
- Entry on the 1st floor
Interior Spaces
- 1,600 Sq Ft Home
- 1-Story Property
- Open Floorplan
- Family Room with Fireplace
Bedrooms and Bathrooms
- 3 Bedrooms
- 2 Full Bathrooms
Laundry
- Laundry Room
- Gas And Electric Dryer Hookup
Outdoor Features
- Exterior Lighting
Utilities
- Central Air
- No Heating
Listing and Financial Details
- Security Deposit $2,500
- Rent includes sewer
- Available 10/15/25
- Tax Lot 4291910100
- Tax Tract Number 429191
- Assessor Parcel Number 4291910100
- Seller Considering Concessions
Community Details
Overview
- No Home Owners Association
- Electric Vehicle Charging Station
Pet Policy
- Pet Size Limit
Map
Source: California Regional Multiple Listing Service (CRMLS)
MLS Number: PTP2507232
APN: 429-191-01
- 2902 Amulet St
- 2910 Amulet St
- 2828 Mission Village Dr
- 2806 Mission Village Dr
- 2866 Larkin Place
- 2597 Melbourne Dr
- 9212 Ronda Ave
- 2546 Marathon Dr
- 3161 Skipper St
- 9522 Fairbanks Ave
- 3333 Ruffin Rd Unit 4S
- 9120 Gramercy Dr Unit 319
- 9452 Larrabee Ave
- 9130 Gramercy Dr Unit 403
- 2756 Bellezza Dr
- 2756 W Canyon Ave Unit 61
- 9229 Village Glen Dr Unit 235
- 9189 Village Glen Dr Unit 148
- 3425 Angwin Dr
- 2610 Bellezza Dr Unit 19
- 2696 Mission Village Dr
- 9054 Gramercy Dr
- 2507 Northside Dr
- 3454 Ruffin Rd
- 2811 W Canyon Ave
- 3454 Castle Glen Dr Unit 216
- 2643 W Canyon Ave
- 2636 Prato Ln
- 3394 Daley Center Dr
- 3443 Sandrock Rd
- 8684 Celestine Ave
- 10225 Caminito Cuervo Unit 126
- 2288 Fenton Pkwy
- 2225-2295 River Run Dr
- 8583 Aero Dr
- 10343 San Diego Mission Rd
- 3036 Marquee Way
- 6358 Rancho Mission Rd Unit 612
- 6304 Rancho Mission Rd
- 6370 Rancho Mission Rd Unit ID1296510P
