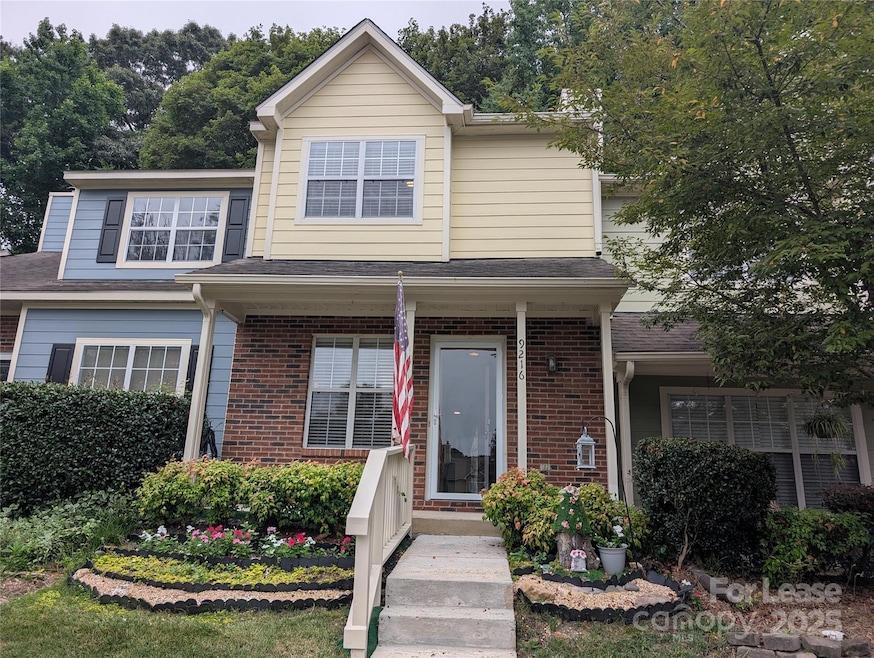9216 Four Mile Creek Rd Charlotte, NC 28277
Providence NeighborhoodHighlights
- Community Pool
- Tile Flooring
- Wood Burning Fireplace
- Olde Providence Elementary Rated A-
- Central Air
About This Home
Move in ready Townhome in Arbourgate Meadows!
This townhome features 2 bedrooms and 2.5 bathrooms. The kitchen includes brand-new stainless steel appliances, ample cabinet space, and a pantry. Both bedrooms have their own en-suite bathrooms and vaulted ceilings. Washer and Dryer are included. Excellent location, close to shopping, dining, and major highways. The community also offers a pool. Small pets are conditional with a non refundable pet fee. No aggressive breeds. Pet fee will be determined via the outcome of the pet screening process. Security deposit will be determined via the outcome of the screening process.
Listing Agent
TouchPoint Property Management Brokerage Email: support@touchpointpm.com License #257787 Listed on: 08/01/2025
Townhouse Details
Home Type
- Townhome
Est. Annual Taxes
- $1,961
Year Built
- Built in 1994
Parking
- 2 Parking Garage Spaces
Interior Spaces
- 2-Story Property
- Wood Burning Fireplace
Kitchen
- Electric Oven
- Electric Cooktop
- Microwave
- Dishwasher
Flooring
- Tile
- Vinyl
Bedrooms and Bathrooms
- 2 Bedrooms
Utilities
- Central Air
Listing and Financial Details
- Security Deposit $1,650
- Property Available on 8/1/25
- Tenant pays for all except water
- 12-Month Minimum Lease Term
- Assessor Parcel Number 225-542-14
Community Details
Overview
- Arbourgate Meadows Subdivision
Recreation
- Community Pool
Map
Source: Canopy MLS (Canopy Realtor® Association)
MLS Number: 4285226
APN: 225-542-14
- 9337 Four Mile Creek Rd Unit 101
- 9305 Four Mile Creek Rd
- 9104 Four Mile Creek Rd
- 9008 Saint Croix Ln
- 8968 Saint Croix Ln
- 9012 Arrington Manor Place
- 9414 Greyson Ridge Dr Unit 3
- 9522 Greyson Heights Dr
- 9426 Greyson Ridge Dr
- 9564 Greyson Ridge Dr
- 10016 Whitethorn Dr
- 4025 Ivystone Ct
- 3310 Windbluff Dr
- 3717 Smokerise Hill Dr
- 3041 Shallowood Ln
- 4032 Cambridge Hill Ln
- 9014 Cardinal Ridge Ct
- 3932 Rounding Run Rd
- 3143 Windbluff Dr
- 9520 Squirrel Hollow Ln
- 9024 Saint Thomas Ln
- 7916 Horse Chestnut Ln
- 3621 Willow Point Dr
- 7907 Shorewood Dr Unit 3
- 8133 Strawberry Ln
- 8123 Circle Tree Ln
- 8103 Circle Tree Ln
- 8236 Golf Ridge Dr
- 3300 Open Field Ln
- 8220 Golf Ridge Dr
- 10722 Four Mile Creek Rd
- 7700 Arboretum Dr
- 6121 Dovefield Rd
- 11228 Quiet Wood Ct
- 2134 Glade Hill Rd
- 7028 Henry Quincy Way Unit 32
- 10256 Rose Meadow Ln Unit L
- 4800 Alexander Valley Dr
- 3738 Sweetgrass Ln
- 11115 Shadow Grove Cir







