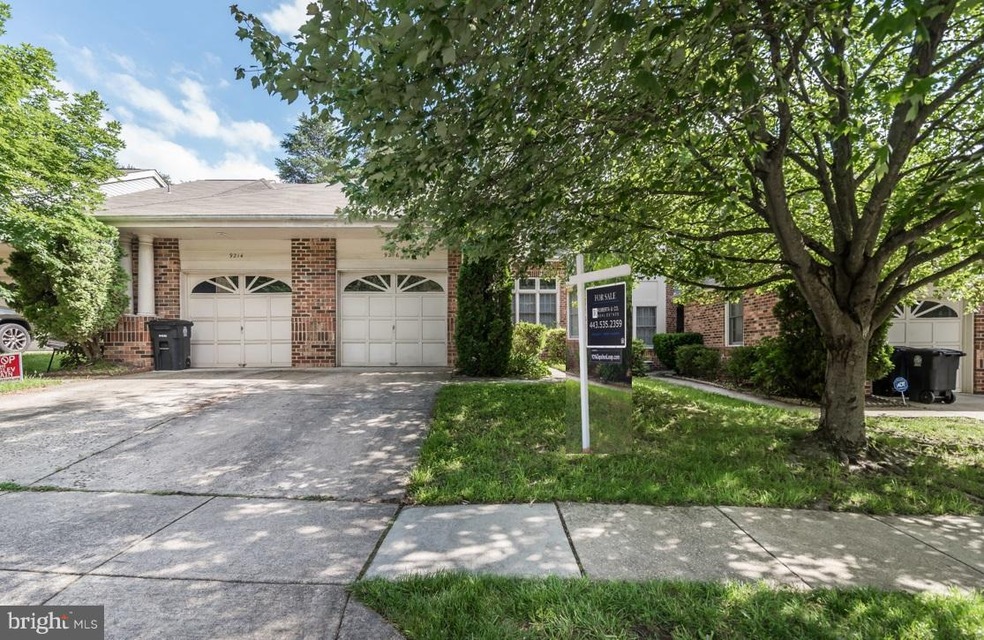
9216 Ispahan Loop Laurel, MD 20708
South Laurel NeighborhoodHighlights
- Colonial Architecture
- Tennis Courts
- 1 Car Attached Garage
- Loft
- Jogging Path
- Eat-In Kitchen
About This Home
As of September 2022SPACIOUS, BRIGHT & OPEN 3 LEVEL 3BED 3 1/2 BATH TOWNHOME IN MONTPELIER HILLS. VAULTED CEILINGS. HUGE KITCHEN W/ FP & EAT IN SPACE LEADS TO DECK BACKING TO WOODS. UPPER LEVEL HAS LOFT SPACE, MASTER W/ EN SUITE BATH & 2ND BEDROOM/BATH. LARGE WALKOUT BASEMENT OFFERS A KITCHENETTE, 3RD BEDROOM (no egress to exterior), 3RD FULL BATH, FAMILY ROOM & STORAGE/LAUNDRY ROOM! ROOF & SKYLGHTS NEW IN 2015.
Last Agent to Sell the Property
Roberta & Co. Real Estate License #BR200201510 Listed on: 06/19/2018
Last Buyer's Agent
Anthony Moorman
Century 21 Certified Realty Group, LLC
Townhouse Details
Home Type
- Townhome
Est. Annual Taxes
- $4,032
Year Built
- Built in 1990
Lot Details
- 2,520 Sq Ft Lot
- Two or More Common Walls
- Property is in very good condition
HOA Fees
- $57 Monthly HOA Fees
Parking
- 1 Car Attached Garage
- On-Street Parking
- Off-Street Parking
Home Design
- Colonial Architecture
- Brick Exterior Construction
Interior Spaces
- Property has 3 Levels
- Built-In Features
- Fireplace With Glass Doors
- Family Room
- Living Room
- Dining Room
- Loft
Kitchen
- Eat-In Kitchen
- Stove
- Microwave
- Dishwasher
Bedrooms and Bathrooms
- 3 Bedrooms
- En-Suite Primary Bedroom
- En-Suite Bathroom
- 3.5 Bathrooms
Laundry
- Laundry Room
- Dryer
- Washer
Partially Finished Basement
- Basement Fills Entire Space Under The House
- Connecting Stairway
- Sump Pump
Utilities
- Heat Pump System
- Electric Water Heater
Listing and Financial Details
- Tax Lot 122
- Assessor Parcel Number 17101002567
Community Details
Overview
- Association fees include trash, snow removal
- Montpelier Hills Hoa Community
- Montpelier Hills Plat 20 Subdivision
Amenities
- Common Area
Recreation
- Tennis Courts
- Community Playground
- Jogging Path
Ownership History
Purchase Details
Home Financials for this Owner
Home Financials are based on the most recent Mortgage that was taken out on this home.Purchase Details
Purchase Details
Home Financials for this Owner
Home Financials are based on the most recent Mortgage that was taken out on this home.Purchase Details
Purchase Details
Similar Homes in Laurel, MD
Home Values in the Area
Average Home Value in this Area
Purchase History
| Date | Type | Sale Price | Title Company |
|---|---|---|---|
| Deed | $429,999 | Preferred Title | |
| Interfamily Deed Transfer | -- | None Available | |
| Deed | $312,000 | Certified Title Corp | |
| Deed | -- | -- | |
| Deed | $167,900 | -- |
Mortgage History
| Date | Status | Loan Amount | Loan Type |
|---|---|---|---|
| Open | $408,499 | New Conventional | |
| Previous Owner | $301,924 | FHA | |
| Previous Owner | $306,602 | FHA | |
| Previous Owner | $306,348 | New Conventional | |
| Previous Owner | $10,920 | Stand Alone Second |
Property History
| Date | Event | Price | Change | Sq Ft Price |
|---|---|---|---|---|
| 09/15/2022 09/15/22 | Off Market | $429,999 | -- | -- |
| 09/14/2022 09/14/22 | Sold | $429,999 | +2.4% | $208 / Sq Ft |
| 09/14/2022 09/14/22 | For Sale | $419,997 | 0.0% | $203 / Sq Ft |
| 08/13/2022 08/13/22 | Pending | -- | -- | -- |
| 08/04/2022 08/04/22 | For Sale | $419,997 | +34.6% | $203 / Sq Ft |
| 08/15/2018 08/15/18 | Sold | $312,000 | +3.3% | $211 / Sq Ft |
| 07/07/2018 07/07/18 | Pending | -- | -- | -- |
| 06/19/2018 06/19/18 | For Sale | $302,000 | -- | $205 / Sq Ft |
Tax History Compared to Growth
Tax History
| Year | Tax Paid | Tax Assessment Tax Assessment Total Assessment is a certain percentage of the fair market value that is determined by local assessors to be the total taxable value of land and additions on the property. | Land | Improvement |
|---|---|---|---|---|
| 2024 | $5,902 | $370,867 | $0 | $0 |
| 2023 | $5,490 | $343,233 | $0 | $0 |
| 2022 | $5,079 | $315,600 | $75,000 | $240,600 |
| 2021 | $4,785 | $295,800 | $0 | $0 |
| 2020 | $4,491 | $276,000 | $0 | $0 |
| 2019 | $3,669 | $256,200 | $100,000 | $156,200 |
| 2018 | $3,725 | $250,667 | $0 | $0 |
| 2017 | $3,950 | $245,133 | $0 | $0 |
| 2016 | -- | $239,600 | $0 | $0 |
| 2015 | $3,847 | $239,600 | $0 | $0 |
| 2014 | $3,847 | $239,600 | $0 | $0 |
Agents Affiliated with this Home
-
R
Seller's Agent in 2022
Russell Chandler
Redfin Corp
-

Buyer's Agent in 2022
Jimmy Okunola
EXP Realty, LLC
(240) 515-1068
1 in this area
71 Total Sales
-

Seller's Agent in 2018
Charlotte Waters
Roberta & Co. Real Estate
(443) 535-2359
16 Total Sales
-
A
Buyer's Agent in 2018
Anthony Moorman
Century 21 Certified Realty Group, LLC
Map
Source: Bright MLS
MLS Number: 1001870856
APN: 10-1002567
- 12101 Ivory Fashion Ct
- 12008 Montague Dr
- 12016 Montague Dr
- 9903 Mallard Dr
- 11900 Orvis Way
- 9213 Fairlane Place
- 12513 Laurel Bowie Rd
- 11393 Laurelwalk Dr
- 8805 Admiral Dr
- 11299 Laurelwalk Dr
- 10114 Snowden Rd
- 11304 Laurelwalk Dr
- 9003 Eastbourne Ln
- 12803 Cedarbrook Ln
- 8908 Eastbourne Ln
- 8717 Oxwell Ln
- 11206 Hickory Grove Ct
- 9301 Montpelier Dr
- 8811 Sumner Grove Dr
- 10111 Goose Pond Ct
