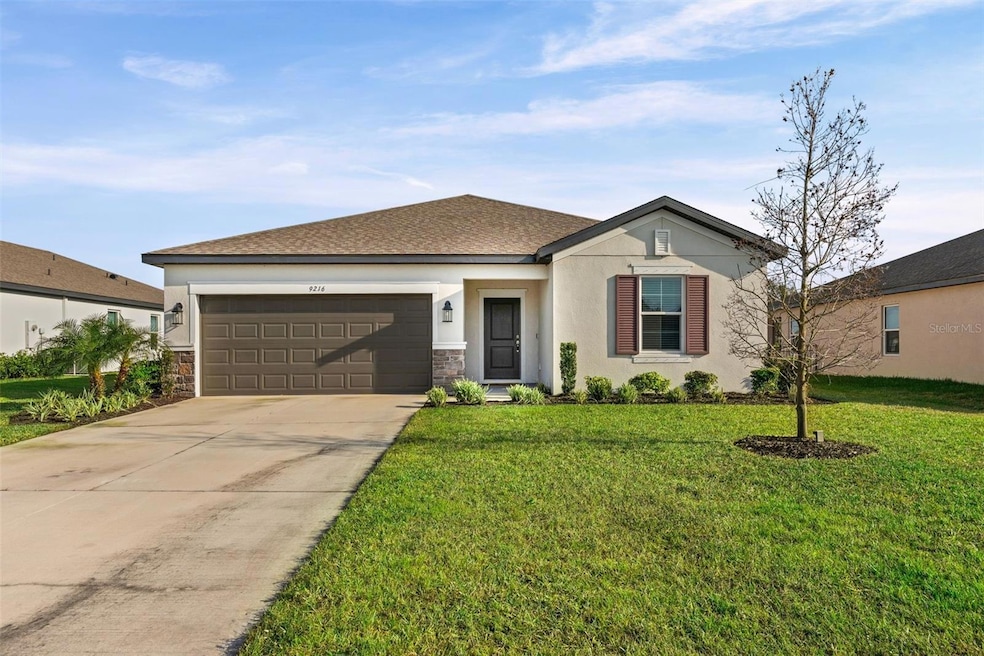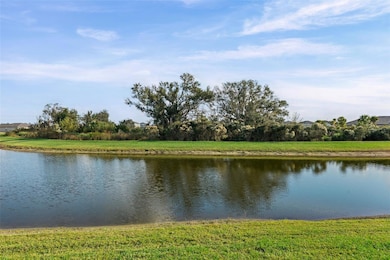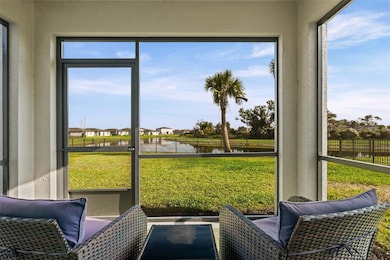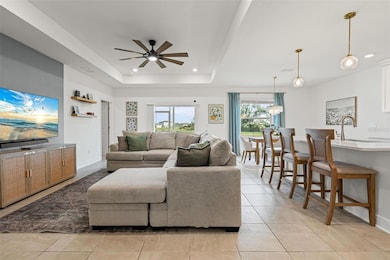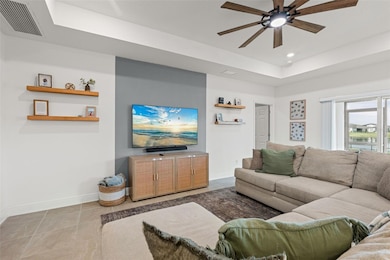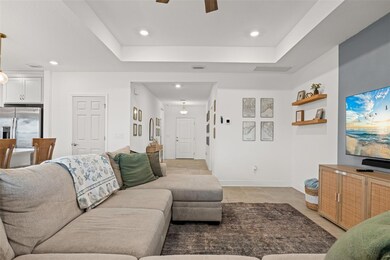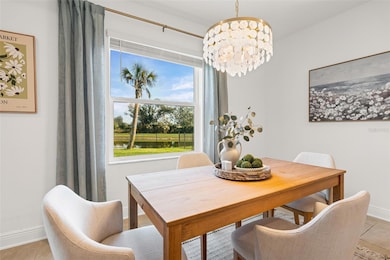9216 Westernwoods Ave Parrish, FL 34219
Estimated payment $2,406/month
Highlights
- 65 Feet of Pond Waterfront
- New Construction
- View of Trees or Woods
- Annie Lucy Williams Elementary School Rated A-
- Gated Community
- Open Floorplan
About This Home
Discover effortless Florida living in this beautifully maintained 3-bedroom, 2-bath home located in the GATED enclave, Cove of Summerwoods in Parrish. Built in 2023 and lightly lived in, this home feels nearly new and sits on an oversized 65-foot-wide PREMIUM lot offering rare extra driveway space, peaceful water and preserve views, and valuable upgrades already in place. Step inside to an open, modern layout filled with natural light. The kitchen features stainless steel appliances, a large center island, and ample cabinetry, seamlessly flowing into the bright living and dining areas—ideal for everyday living or entertaining. Thoughtful enhancements such as tray ceilings and custom window treatments add style and comfort throughout. The private primary suite includes a walk-in closet and en-suite bath, while two additional bedrooms provide flexible options for guests, family, or a dedicated office. Outdoor living shines with a SCREENED LANAI and a FULLY FENCED backyard, perfectly positioned to enjoy tranquil preserve views with no rear neighbors. This move-in ready home offers the feel of new construction—without the wait. Residents of Summerwoods enjoy gated security and resort-style amenities, including a community pool, playgrounds, nature trails, and open green spaces. Conveniently located near the new Publix at Market Walk, top-rated schools, parks, I-75, and US-301, with easy access to Lakewood Ranch, Sarasota, and Tampa. A rare combination of privacy, modern finishes, and gated-community living—welcome home to Summerwoods.
Listing Agent
MATTHEW GUTHRIE AND ASSOCIATES REALTY LLC Brokerage Phone: 941-737-1500 License #3140532 Listed on: 11/26/2025

Co-Listing Agent
MATTHEW GUTHRIE AND ASSOCIATES REALTY LLC Brokerage Phone: 941-737-1500 License #3110315
Home Details
Home Type
- Single Family
Est. Annual Taxes
- $6,294
Year Built
- Built in 2023 | New Construction
Lot Details
- 8,642 Sq Ft Lot
- 65 Feet of Pond Waterfront
- West Facing Home
- Dog Run
- Fenced
- Irrigation Equipment
- Cleared Lot
- Landscaped with Trees
- Property is zoned PDR
HOA Fees
- $38 Monthly HOA Fees
Parking
- 2 Car Attached Garage
- Parking Pad
- Garage Door Opener
- Driveway
Property Views
- Pond
- Woods
- Garden
Home Design
- Slab Foundation
- Shingle Roof
- Block Exterior
Interior Spaces
- 1,519 Sq Ft Home
- 1-Story Property
- Open Floorplan
- Tray Ceiling
- Ceiling Fan
- Thermal Windows
- Insulated Windows
- Sliding Doors
- Living Room
- Dining Room
- Inside Utility
- Attic
Kitchen
- Eat-In Kitchen
- Range
- Microwave
- Dishwasher
- Stone Countertops
- Solid Wood Cabinet
- Disposal
Flooring
- Carpet
- Ceramic Tile
Bedrooms and Bathrooms
- 3 Bedrooms
- Split Bedroom Floorplan
- Walk-In Closet
- 2 Full Bathrooms
Laundry
- Laundry Room
- Dryer
- Washer
Home Security
- Hurricane or Storm Shutters
- Fire and Smoke Detector
Outdoor Features
- Rear Porch
Utilities
- Central Heating and Cooling System
- Thermostat
- Underground Utilities
- High Speed Internet
- Cable TV Available
Listing and Financial Details
- Tax Lot 741
- Assessor Parcel Number 401634759
Community Details
Overview
- Association fees include common area taxes, pool, management, recreational facilities
- Summerwoods Association
- Crawford Parrish Community
- Summerwoods Ph Iiia & Iva Subdivision
- Association Owns Recreation Facilities
- The community has rules related to fencing, allowable golf cart usage in the community, no truck, recreational vehicles, or motorcycle parking, vehicle restrictions
Amenities
- Clubhouse
Recreation
- Community Playground
- Community Pool
- Park
- Dog Park
- Trails
Security
- Security Guard
- Gated Community
Map
Home Values in the Area
Average Home Value in this Area
Tax History
| Year | Tax Paid | Tax Assessment Tax Assessment Total Assessment is a certain percentage of the fair market value that is determined by local assessors to be the total taxable value of land and additions on the property. | Land | Improvement |
|---|---|---|---|---|
| 2025 | $3,451 | $264,278 | $59,925 | $204,353 |
| 2024 | $3,451 | $281,085 | $59,925 | $221,160 |
| 2023 | $3,451 | $35,700 | $35,700 | $0 |
| 2022 | $2,951 | $13,189 | $13,189 | $0 |
Property History
| Date | Event | Price | List to Sale | Price per Sq Ft | Prior Sale |
|---|---|---|---|---|---|
| 11/26/2025 11/26/25 | For Sale | $350,000 | -10.0% | $230 / Sq Ft | |
| 11/28/2023 11/28/23 | Sold | $389,000 | -2.5% | $256 / Sq Ft | View Prior Sale |
| 11/05/2023 11/05/23 | Pending | -- | -- | -- | |
| 11/01/2023 11/01/23 | Price Changed | $399,000 | -5.7% | $263 / Sq Ft | |
| 09/28/2023 09/28/23 | For Sale | $423,205 | -- | $279 / Sq Ft |
Purchase History
| Date | Type | Sale Price | Title Company |
|---|---|---|---|
| Special Warranty Deed | $942,500 | None Listed On Document |
Source: Stellar MLS
MLS Number: A4673447
APN: 4016-3475-9
- 6716 162nd Place E
- 16519 66th Ln E
- 6614 162nd Place E
- 10435 Ladybug Cove
- 10607 Ladybug Cove
- 10170 Daybreak Glen
- 9725 Last Light Glen
- 9950 Last Light Glen
- 9975 Last Light Glen
- 10236 Coastal Shores Dr
- 10062 Daybreak Glen
- 13461 Old Creek Ct
- 4716 Foxtail Dr
- Sanibel 2 Plan at Canoe Creek - Coastal
- Eventide 4 Plan at Canoe Creek - Cove
- Harvest 3 Plan at Canoe Creek - Cove
- Bright Meadow 2 Plan at Canoe Creek - Cove
- Heritage 2 Plan at Canoe Creek - Cruise
- Dream 2 Plan at Canoe Creek - Cruise
- Vision 2 Plan at Canoe Creek - Cruise
- 10237 Coastal Shores Dr
- 13031 Bluff Oak Way
- 13012 49th Ln E
- 4423 Fly Rod Terrace
- 4723 Willow Bend Ave
- 4720 Willow Bend Ave
- 14520 Skipping Stone Loop
- 12352 49th St E
- 12147 Warwick Cir
- 6915 Indus Valley Cir
- 12069 Warwick Cir
- 6969 Indus Valley Cir
- 5105 Red Rooster Rd
- 12118 Bald Cypress Cove
- 7704 Twin Leaf Terrace
- 12608 Hysmith Loop
- 12545 Oak Hill Way
- 7719 Depot Loop
- 5006 Charles Partin Dr
- 2428 129th Ave E
