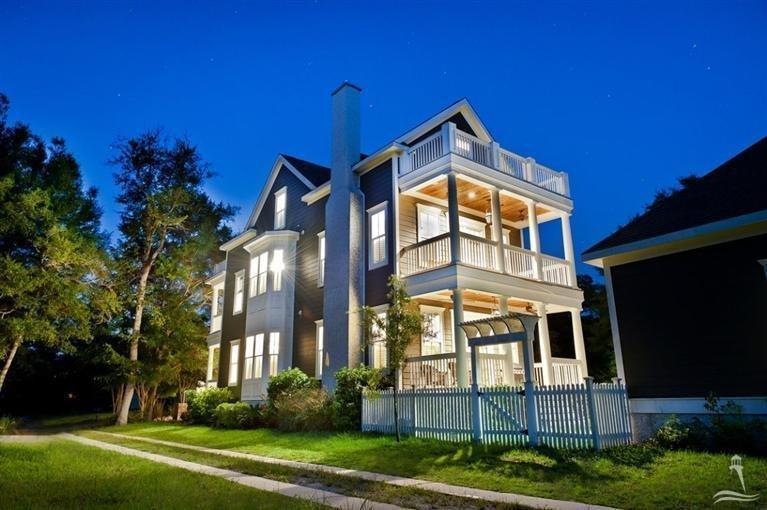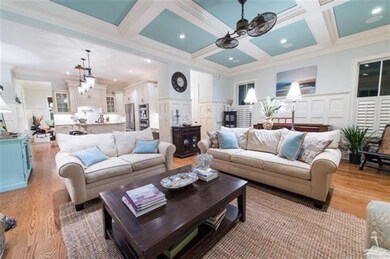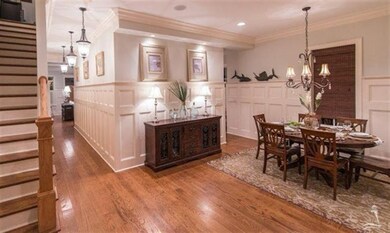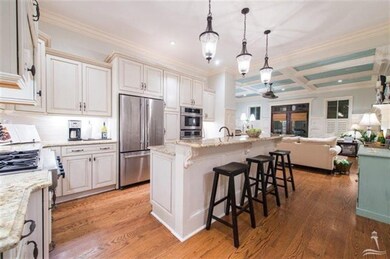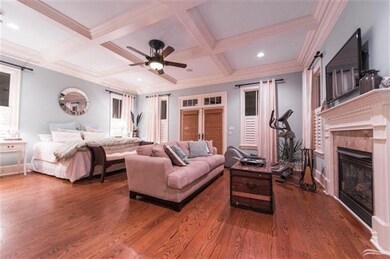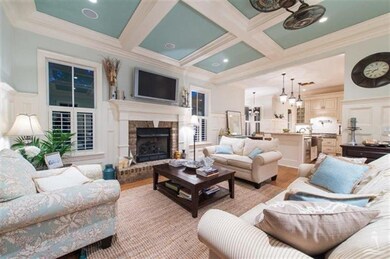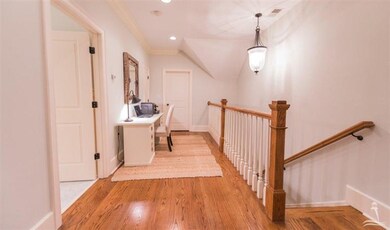
9217 Hutton Heights Way SW Calabash, NC 28467
Highlights
- Boat Dock
- Clubhouse
- Whirlpool Bathtub
- Fitness Center
- Wood Flooring
- 2 Fireplaces
About This Home
As of December 2018This stunning home made an appearance on the show, HGTV & in multiple design magazines. Furnishings are included! Fantastic details & finishing touches: A Dream kitchen w/ 6 burner gas range top, a pot filler, hand hammered copper sink, breakfast bar, granite counters, vanilla bean glazed maple cabinets. Masterbath w/ cast iron pedestal tub & separate custom tile shower with rain-head, handheld shower & body sprays. Solid hardwoods floors, marble bathroom floors, coffered ceilings, four 8' porches, gas lanterns on all porches, 2 fireplaces, extensive woodworking & custom trim. 4bdrms, private porches, extensive lighting & plumbing features, 2beverage fridges. Plantation shutters & window treatments stay. Fenced rear yard w/ detached garage creates an outdoor living space perfect for enter
Last Agent to Sell the Property
CENTURY 21 Sunset Realty License #216863 Listed on: 01/28/2015

Last Buyer's Agent
Non Member
LandHub.com
Home Details
Home Type
- Single Family
Est. Annual Taxes
- $1,923
Year Built
- Built in 2007
Lot Details
- 3,840 Sq Ft Lot
- Lot Dimensions are 30x128
- Irrigation
- Property is zoned CA-PUD
HOA Fees
- $98 Monthly HOA Fees
Parking
- 2 Car Detached Garage
Home Design
- Shingle Roof
- Stick Built Home
- Composite Building Materials
Interior Spaces
- 3,301 Sq Ft Home
- Furnished
- Ceiling Fan
- 2 Fireplaces
- Gas Log Fireplace
- Blinds
- Formal Dining Room
- Crawl Space
Kitchen
- Range Hood
- Built-In Microwave
- Dishwasher
- Disposal
Flooring
- Wood
- Tile
Bedrooms and Bathrooms
- 4 Bedrooms
- Whirlpool Bathtub
Laundry
- Dryer
- Washer
Outdoor Features
- Balcony
- Patio
- Porch
Utilities
- Electric Water Heater
Listing and Financial Details
- Tax Lot 90
- Assessor Parcel Number 103406386200
Community Details
Overview
- Devaun Park Subdivision
- Maintained Community
Amenities
- Community Garden
- Picnic Area
- Clubhouse
Recreation
- Boat Dock
- Fitness Center
- Community Pool
Ownership History
Purchase Details
Home Financials for this Owner
Home Financials are based on the most recent Mortgage that was taken out on this home.Purchase Details
Home Financials for this Owner
Home Financials are based on the most recent Mortgage that was taken out on this home.Purchase Details
Home Financials for this Owner
Home Financials are based on the most recent Mortgage that was taken out on this home.Similar Homes in the area
Home Values in the Area
Average Home Value in this Area
Purchase History
| Date | Type | Sale Price | Title Company |
|---|---|---|---|
| Warranty Deed | $480,000 | None Available | |
| Warranty Deed | $520,000 | None Available | |
| Warranty Deed | $110,000 | None Available |
Mortgage History
| Date | Status | Loan Amount | Loan Type |
|---|---|---|---|
| Open | $500,000 | New Conventional | |
| Closed | $340,000 | New Conventional | |
| Previous Owner | $300,000 | New Conventional | |
| Previous Owner | $417,000 | Unknown | |
| Previous Owner | $417,000 | Adjustable Rate Mortgage/ARM | |
| Previous Owner | $50,000 | Credit Line Revolving | |
| Previous Owner | $435,000 | Construction | |
| Previous Owner | $98,910 | Future Advance Clause Open End Mortgage |
Property History
| Date | Event | Price | Change | Sq Ft Price |
|---|---|---|---|---|
| 04/16/2019 04/16/19 | Rented | $2,800 | 0.0% | -- |
| 04/16/2019 04/16/19 | For Rent | $2,800 | 0.0% | -- |
| 12/20/2018 12/20/18 | Sold | $480,000 | -14.1% | $145 / Sq Ft |
| 11/18/2018 11/18/18 | Pending | -- | -- | -- |
| 04/11/2018 04/11/18 | For Sale | $559,000 | +7.5% | $169 / Sq Ft |
| 11/20/2015 11/20/15 | Sold | $520,000 | -3.5% | $158 / Sq Ft |
| 11/05/2015 11/05/15 | Pending | -- | -- | -- |
| 01/28/2015 01/28/15 | For Sale | $539,000 | -- | $163 / Sq Ft |
Tax History Compared to Growth
Tax History
| Year | Tax Paid | Tax Assessment Tax Assessment Total Assessment is a certain percentage of the fair market value that is determined by local assessors to be the total taxable value of land and additions on the property. | Land | Improvement |
|---|---|---|---|---|
| 2024 | $2,449 | $599,260 | $37,500 | $561,760 |
| 2023 | $2,762 | $599,260 | $37,500 | $561,760 |
| 2022 | $0 | $487,280 | $45,000 | $442,280 |
| 2021 | $2,762 | $487,280 | $45,000 | $442,280 |
| 2020 | $2,762 | $487,280 | $45,000 | $442,280 |
| 2019 | $2,762 | $62,620 | $45,000 | $17,620 |
| 2018 | $2,679 | $50,900 | $32,500 | $18,400 |
| 2017 | $2,566 | $50,900 | $32,500 | $18,400 |
| 2016 | $2,516 | $50,900 | $32,500 | $18,400 |
| 2015 | $2,516 | $477,580 | $32,500 | $445,080 |
| 2014 | $1,923 | $389,381 | $80,000 | $309,381 |
Agents Affiliated with this Home
-

Seller's Agent in 2019
Wiley Ballard
Martha Lee Realty Co LLC - OIB
(828) 320-0114
12 Total Sales
-

Seller's Agent in 2018
Debbie Kinlaw
CENTURY 21 Sunset Realty
(910) 443-3924
72 in this area
295 Total Sales
-
M
Buyer's Agent in 2018
Martha Lee
Keller Williams Innovate-OIB Mainland
-
N
Buyer's Agent in 2015
Non Member
LandHub.com
Map
Source: Hive MLS
MLS Number: 20689435
APN: 255HB004
- 9218 Horseshoe Lake Rd SW
- 9204 Hutton Heights Way SW
- 9274 Bonaparte Dr SW
- 9208 Shady Forest Dr SW
- 9291 River Terrace SW
- 9181 Devaun Park Blvd
- 9220 Shady Forest Dr SW
- 9243 Rivendell Place
- 9116 Oak Ridge Plantation Dr
- 9202 Shady Forest Dr SW
- 9294 Murphy Way SW
- 9190 Shady Forest Dr SW
- 9165 Bonaparte Dr SW
- 9180 Seaside Landing SW
- 9154 Shady Forest Dr SW
- 9178 Seaside Landing SW
- 9265 W Lake Rd
- 9142 Devaun Park Blvd
- 9165 Village Lake Dr SW
- 9161 Riveredge Place SW
