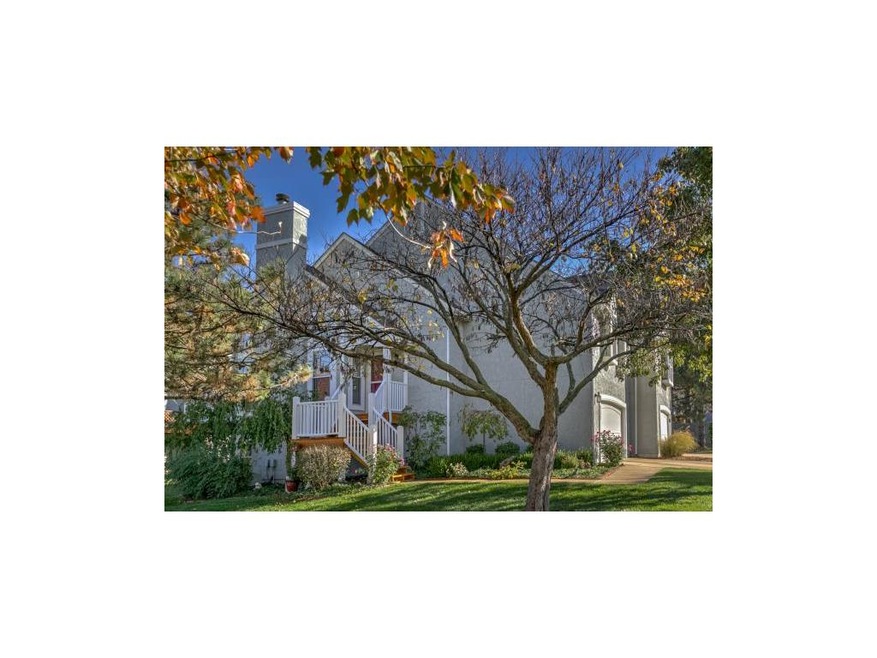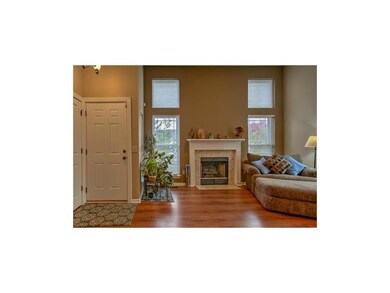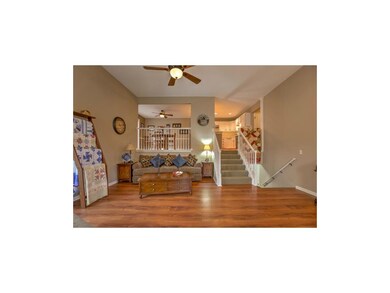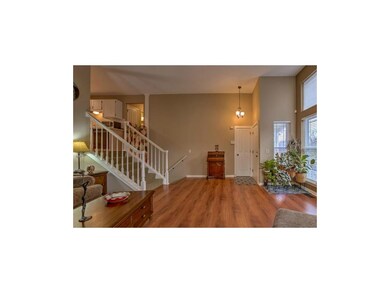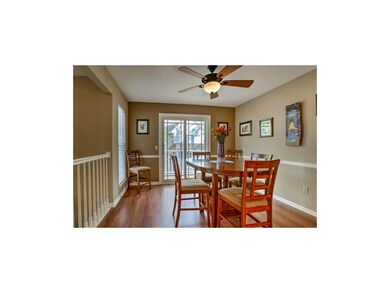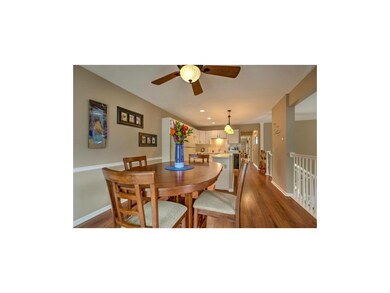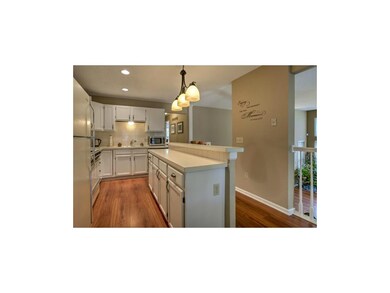
9217 Loiret Blvd Lenexa, KS 66219
Highlights
- Deck
- Vaulted Ceiling
- Granite Countertops
- Sunflower Elementary School Rated A-
- Traditional Architecture
- 5-minute walk to Electric Park
About This Home
As of June 2019You will fall in love with this stylish & move-in ready home*Pottery Barn like updates incl all interior paint w/ceilings & trim, front & storm door, garage int. door, screens on sliders to decks, tile in LL hall & laundry, many new lights, & new tile on fireplace surround*All Baths have new lights, vanities, cabinets & tile*Decks are brand new & freshly stained*Past updates incl. windows, patio doors, outside railings, roof, & garage door*Wonderfully landscaped lot & maintenance free community*All appliances stay! This home is a pleasure to show! New hinges & doorknobs throughout home! New ceiling fan in upstairs bedroom*New toilet in LL bath*New lights include baths, all kitchen, over LR mantle, upstairs & downstairs hallway! New shower head in Master Bathroom!
Last Agent to Sell the Property
RE/MAX State Line License #SP00219946 Listed on: 10/31/2014

Last Buyer's Agent
Shawn Kyndesen
Jim Beaman Real Estate License #SP00054355
Townhouse Details
Home Type
- Townhome
Est. Annual Taxes
- $2,090
Year Built
- Built in 1988
Lot Details
- Sprinkler System
- Many Trees
HOA Fees
- $125 Monthly HOA Fees
Parking
- 2 Car Attached Garage
- Inside Entrance
- Side Facing Garage
- Garage Door Opener
Home Design
- Traditional Architecture
- Split Level Home
- Composition Roof
Interior Spaces
- Wet Bar: Ceramic Tiles, Shower Only, Shower Over Tub, Walk-In Closet(s), Carpet, Shades/Blinds, Ceiling Fan(s), Hardwood, Kitchen Island, Fireplace
- Built-In Features: Ceramic Tiles, Shower Only, Shower Over Tub, Walk-In Closet(s), Carpet, Shades/Blinds, Ceiling Fan(s), Hardwood, Kitchen Island, Fireplace
- Vaulted Ceiling
- Ceiling Fan: Ceramic Tiles, Shower Only, Shower Over Tub, Walk-In Closet(s), Carpet, Shades/Blinds, Ceiling Fan(s), Hardwood, Kitchen Island, Fireplace
- Skylights
- Shades
- Plantation Shutters
- Drapes & Rods
- Family Room
- Living Room with Fireplace
- Combination Kitchen and Dining Room
- Finished Basement
- Natural lighting in basement
Kitchen
- Gas Oven or Range
- Dishwasher
- Granite Countertops
- Laminate Countertops
- Disposal
Flooring
- Wall to Wall Carpet
- Linoleum
- Laminate
- Stone
- Ceramic Tile
- Luxury Vinyl Plank Tile
- Luxury Vinyl Tile
Bedrooms and Bathrooms
- 3 Bedrooms
- Cedar Closet: Ceramic Tiles, Shower Only, Shower Over Tub, Walk-In Closet(s), Carpet, Shades/Blinds, Ceiling Fan(s), Hardwood, Kitchen Island, Fireplace
- Walk-In Closet: Ceramic Tiles, Shower Only, Shower Over Tub, Walk-In Closet(s), Carpet, Shades/Blinds, Ceiling Fan(s), Hardwood, Kitchen Island, Fireplace
- 3 Full Bathrooms
- Double Vanity
- Ceramic Tiles
Laundry
- Laundry on lower level
- Washer
Outdoor Features
- Deck
- Enclosed patio or porch
Schools
- Sunflower Elementary School
- Sm West High School
Additional Features
- City Lot
- Central Heating and Cooling System
Community Details
- Association fees include curbside recycling, lawn maintenance, management, snow removal, trash pick up
- Loiret The Townhomes Of Subdivision
- On-Site Maintenance
Listing and Financial Details
- Assessor Parcel Number IP78600006 0004
Ownership History
Purchase Details
Home Financials for this Owner
Home Financials are based on the most recent Mortgage that was taken out on this home.Purchase Details
Home Financials for this Owner
Home Financials are based on the most recent Mortgage that was taken out on this home.Purchase Details
Home Financials for this Owner
Home Financials are based on the most recent Mortgage that was taken out on this home.Purchase Details
Similar Home in Lenexa, KS
Home Values in the Area
Average Home Value in this Area
Purchase History
| Date | Type | Sale Price | Title Company |
|---|---|---|---|
| Warranty Deed | -- | Security 1St Title | |
| Warranty Deed | -- | Continental Title | |
| Deed | $148,000 | Cbkc Title & Escrow Llc | |
| Interfamily Deed Transfer | -- | None Available |
Mortgage History
| Date | Status | Loan Amount | Loan Type |
|---|---|---|---|
| Open | $166,500 | New Conventional | |
| Closed | $164,000 | New Conventional | |
| Previous Owner | $152,000 | New Conventional | |
| Previous Owner | $108,000 | New Conventional | |
| Previous Owner | $120,300 | New Conventional |
Property History
| Date | Event | Price | Change | Sq Ft Price |
|---|---|---|---|---|
| 06/28/2019 06/28/19 | Sold | -- | -- | -- |
| 05/09/2019 05/09/19 | Pending | -- | -- | -- |
| 05/08/2019 05/08/19 | For Sale | $199,950 | +25.0% | $104 / Sq Ft |
| 12/22/2014 12/22/14 | Sold | -- | -- | -- |
| 11/03/2014 11/03/14 | Pending | -- | -- | -- |
| 10/31/2014 10/31/14 | For Sale | $159,950 | -- | $130 / Sq Ft |
Tax History Compared to Growth
Tax History
| Year | Tax Paid | Tax Assessment Tax Assessment Total Assessment is a certain percentage of the fair market value that is determined by local assessors to be the total taxable value of land and additions on the property. | Land | Improvement |
|---|---|---|---|---|
| 2024 | $3,305 | $30,061 | $4,393 | $25,668 |
| 2023 | $3,248 | $28,819 | $4,393 | $24,426 |
| 2022 | $2,891 | $25,611 | $3,991 | $21,620 |
| 2021 | $2,824 | $23,610 | $3,623 | $19,987 |
| 2020 | $2,858 | $23,668 | $3,623 | $20,045 |
| 2019 | $2,776 | $22,978 | $3,623 | $19,355 |
| 2018 | $2,511 | $20,551 | $2,898 | $17,653 |
| 2017 | $2,613 | $20,758 | $2,415 | $18,343 |
| 2016 | $2,390 | $18,711 | $2,415 | $16,296 |
| 2015 | $2,334 | $18,400 | $2,415 | $15,985 |
| 2013 | -- | $17,860 | $2,415 | $15,445 |
Agents Affiliated with this Home
-
J
Seller's Agent in 2019
Jim Beaman
Jim Beaman Real Estate
-

Seller's Agent in 2014
Janet Fournier
RE/MAX State Line
(913) 515-9707
6 in this area
94 Total Sales
-
S
Buyer's Agent in 2014
Shawn Kyndesen
Jim Beaman Real Estate
Map
Source: Heartland MLS
MLS Number: 1911005
APN: IP78600006-0004
- 9248 Twilight Ln
- 15920 W 91st Terrace
- 8949 Boehm Dr
- 15405 W 90th St
- 9127 Constance St
- 9318 Greenway Ln
- 9025 Greenway Ln
- 17806 W 96th St
- 17804 W 96th St
- 8443 Mettee St
- 9418 Mullen Rd
- 15206 W 85th St
- 14201 W 94th Terrace
- 8626 Oakview Dr
- 15335 W 83rd Terrace
- 8403 Swarner Dr
- 8648 Greenwood Ln
- 15023 W 83rd Place
- 14915 W 84th Terrace
- 14719 W 84th St
