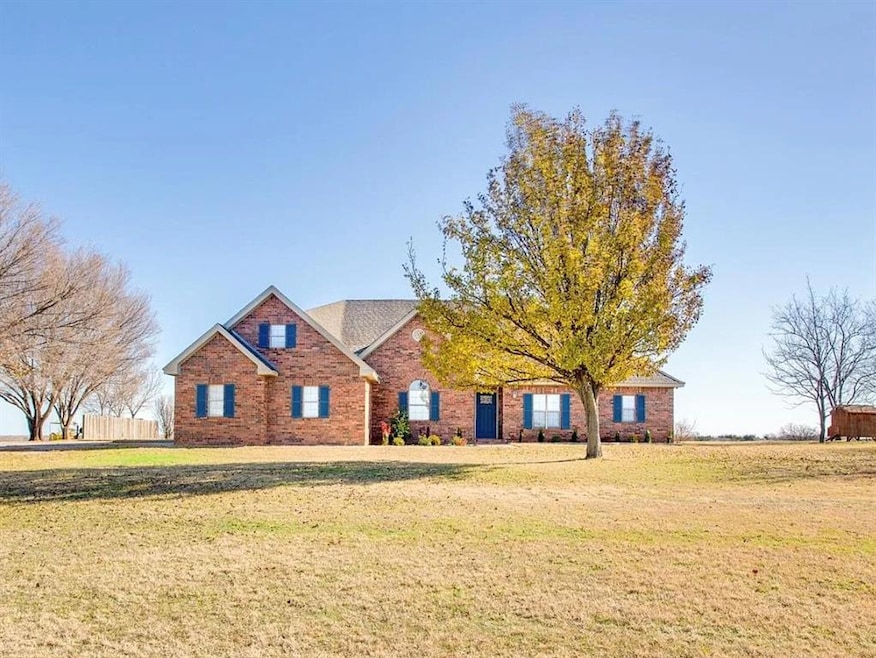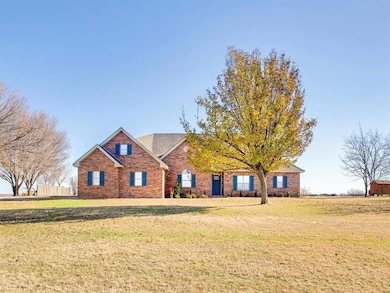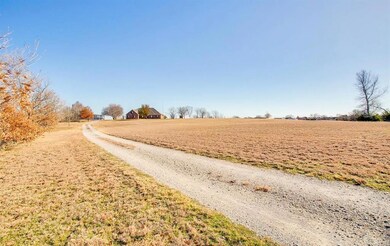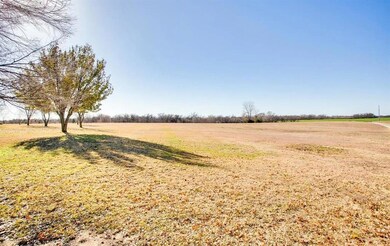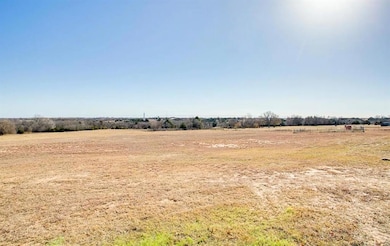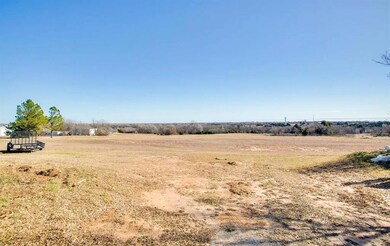Estimated payment $3,593/month
Highlights
- Traditional Architecture
- 2 Fireplaces
- Separate Outdoor Workshop
- Whirlpool Bathtub
- Workshop
- 2 Car Attached Garage
About This Home
Spacious 4 Bed, 3 Bath Dream Home on 10 Acres with Shop Near Enid! Welcome to your new sanctuary justoutside Enid! This stunning home offers over 3,700 sq. ft. MOL of thoughtfully designed living space, sitting on a peaceful 10 acres perfect for privacy, outdoor activities, and relaxation. Step into a beautifully updated interior featuring new flooring throughout, fresh paint, and modern light fixtures. The kitchen has been completely updated, offering a modern and functional space for everyday living andentertaining. With the perfect combination of modern upgrades, functional space, a versatile 36X24ft shop w/12ft lean-to, shop has 220electrical & concrete slab, expansive outdoor property, this home offers the best of both luxury and practicality. Whether you're relaxing by the fire, hosting gatherings, or exploring your 10-acre retreat, this property has it all. Don't miss your chance to make this house yourforever home. Schedule your private showing today! **A NEW ROOF to be installed prior to closing!**
Home Details
Home Type
- Single Family
Est. Annual Taxes
- $4,766
Year Built
- Built in 1998
Lot Details
- 10 Acre Lot
- Rural Setting
Parking
- 2 Car Attached Garage
Home Design
- Traditional Architecture
- Slab Foundation
- Brick Frame
- Architectural Shingle Roof
Interior Spaces
- 3,701 Sq Ft Home
- 1.5-Story Property
- Ceiling Fan
- 2 Fireplaces
- Gas Log Fireplace
- Window Treatments
- Workshop
- Laundry Room
Kitchen
- Built-In Oven
- Electric Oven
- Built-In Range
- Microwave
- Dishwasher
- Wood Stained Kitchen Cabinets
- Disposal
Flooring
- Carpet
- Tile
Bedrooms and Bathrooms
- 4 Bedrooms
- 3 Full Bathrooms
- Whirlpool Bathtub
Schools
- Kremlin-Hillsdale Elementary School
- Kremlin-Hillsdale High School
Additional Features
- Separate Outdoor Workshop
- Central Heating and Cooling System
Listing and Financial Details
- Legal Lot and Block rural / rural
Map
Home Values in the Area
Average Home Value in this Area
Tax History
| Year | Tax Paid | Tax Assessment Tax Assessment Total Assessment is a certain percentage of the fair market value that is determined by local assessors to be the total taxable value of land and additions on the property. | Land | Improvement |
|---|---|---|---|---|
| 2024 | $4,766 | $45,358 | $3,038 | $42,320 |
| 2023 | $4,766 | $45,358 | $3,038 | $42,320 |
| 2022 | $4,614 | $45,358 | $3,038 | $42,320 |
| 2021 | $4,700 | $46,064 | $3,038 | $43,026 |
| 2020 | $4,949 | $46,782 | $3,037 | $43,745 |
| 2019 | $4,778 | $45,563 | $2,766 | $42,797 |
| 2018 | $4,343 | $44,237 | $2,930 | $41,307 |
| 2017 | $4,111 | $42,948 | $2,865 | $40,083 |
| 2016 | $4,377 | $45,798 | $3,038 | $42,760 |
| 2015 | $3,432 | $40,483 | $3,037 | $37,446 |
| 2014 | $3,329 | $39,305 | $3,037 | $36,268 |
Property History
| Date | Event | Price | Change | Sq Ft Price |
|---|---|---|---|---|
| 08/27/2025 08/27/25 | Price Changed | $580,000 | -3.3% | $157 / Sq Ft |
| 07/09/2025 07/09/25 | Price Changed | $599,900 | -4.0% | $162 / Sq Ft |
| 06/30/2025 06/30/25 | Price Changed | $625,000 | -0.6% | $169 / Sq Ft |
| 06/18/2025 06/18/25 | Price Changed | $629,000 | -1.6% | $170 / Sq Ft |
| 06/03/2025 06/03/25 | Price Changed | $639,000 | -1.7% | $173 / Sq Ft |
| 05/03/2025 05/03/25 | Price Changed | $650,000 | -3.6% | $176 / Sq Ft |
| 04/14/2025 04/14/25 | Price Changed | $674,000 | -1.5% | $182 / Sq Ft |
| 04/01/2025 04/01/25 | Price Changed | $684,000 | -2.1% | $185 / Sq Ft |
| 03/03/2025 03/03/25 | Price Changed | $699,000 | -2.1% | $189 / Sq Ft |
| 02/27/2025 02/27/25 | Price Changed | $714,000 | -0.7% | $193 / Sq Ft |
| 12/16/2024 12/16/24 | For Sale | $719,000 | +91.7% | $194 / Sq Ft |
| 04/19/2019 04/19/19 | Sold | $375,000 | -6.2% | $101 / Sq Ft |
| 03/16/2019 03/16/19 | Pending | -- | -- | -- |
| 02/26/2019 02/26/19 | For Sale | $399,900 | -- | $108 / Sq Ft |
Purchase History
| Date | Type | Sale Price | Title Company |
|---|---|---|---|
| Warranty Deed | $415,000 | Guarantee Abstract | |
| Warranty Deed | $375,000 | Apex Title & Closing Svcs |
Mortgage History
| Date | Status | Loan Amount | Loan Type |
|---|---|---|---|
| Open | $50,000 | New Conventional | |
| Previous Owner | $300,000 | New Conventional | |
| Previous Owner | $333,750 | New Conventional | |
| Previous Owner | $231,000 | Stand Alone Refi Refinance Of Original Loan | |
| Previous Owner | $220,000 | New Conventional | |
| Previous Owner | $122,500 | Future Advance Clause Open End Mortgage |
Source: MLSOK
MLS Number: 1166871
APN: 0000-07-23N-06W-2-228-00
- 2528 W Carrier Rd
- 12 Chisholm Ln
- 124 Hennessey St
- 9 National Rd
- 4801 Pocasset
- 7061 Crestwood
- 702 Bison
- 520 Okarche
- 4501 N Washington St
- 4624 Ninnekah
- 7048 Crestwood
- 415 Okarche
- 4502 N 4th St
- 520 Applewood
- 4119 Shady Ln
- 320 Kansas Ave
- 3614 N Washington St
- 0 Breckinridge Rd
- 86 Applewood
- 2712 Belle Crossing Dr
- 302 E Cornell Ave
- 1410 W Willow Rd
- 2503 Willow Spring Dr
- 2501 Hunters Hill Dr
- 212 W Birch Ave
- 2225 Fountain Lake Ave
- 408 N Oakwood Rd
- 907 W Oklahoma Ave
- 5506 W Chestnut Ave
- 831 E Oklahoma Ave
- 6102 W Chestnut Ave
- 5309 Grizzly Ln
- 4101 S La Mesa Dr
- 1014 Ramona Dr
- 4810 Spring Ridge Rd
- 4121 S Van Buren St
