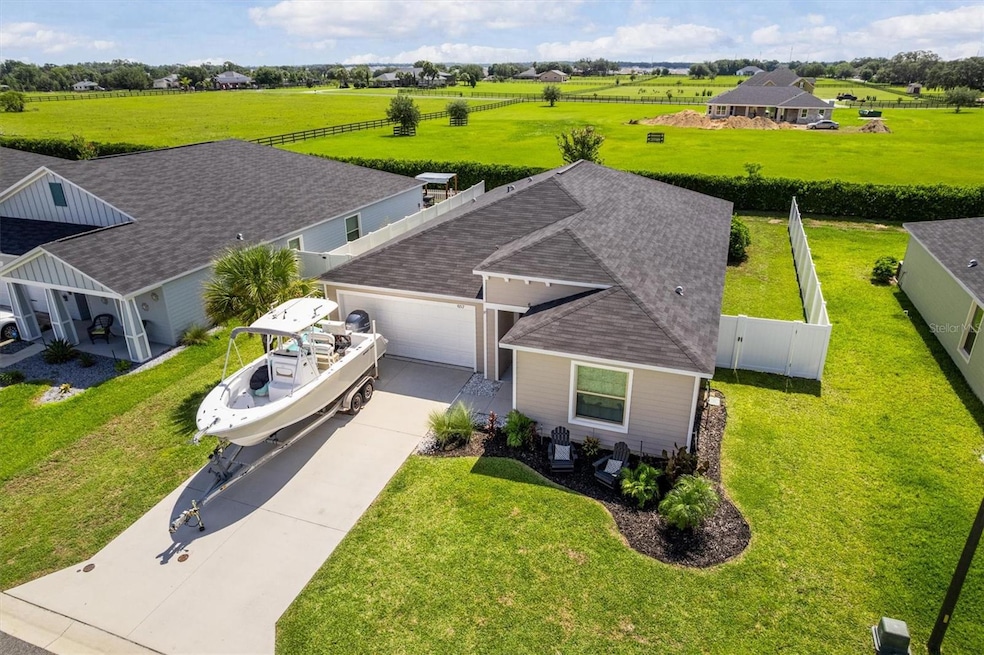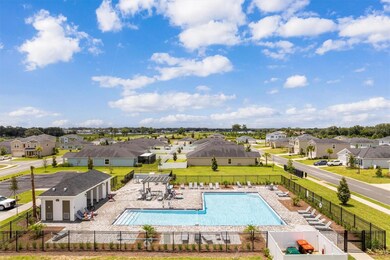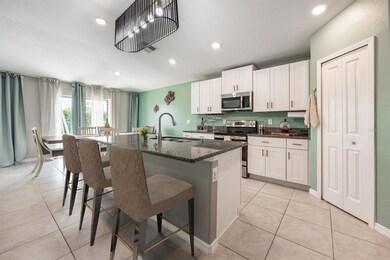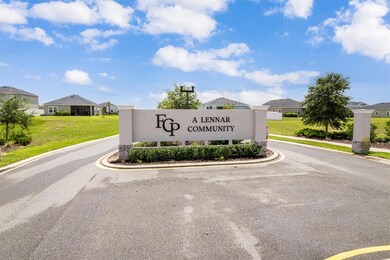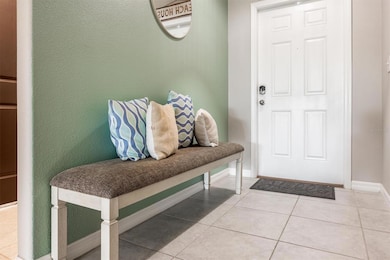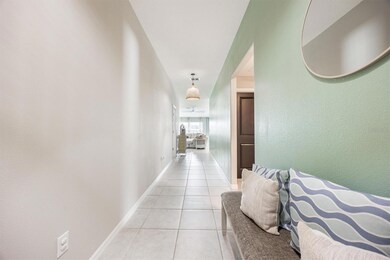
Estimated payment $2,346/month
Highlights
- Open Floorplan
- Main Floor Primary Bedroom
- Walk-In Pantry
- West Port High School Rated A-
- Garden View
- 2 Car Attached Garage
About This Home
One or more photo(s) has been virtually staged. Seller offering $6,000 towards closing costs. Welcome to your dream home in a beautifully planned community!
This exceptional 4-bedroom, 2-bathroom residence offers the perfect balance of comfort and style.
At the heart of the home is a chef-inspired kitchen with a center island that seamlessly flows into an open cafe and spacious family room—ideal for both relaxed living and entertaining. The kitchen features a walk-in pantry upgraded appliances designed to elevate your everyday experience.
The owner’s suite is a true retreat, showcasing an oversized bedroom, a spa-like en-suite bathroom with dual vanities, a linen closet, and a roomy walk-in closet.
The indoor laundry room makes everyday tasks convenient and efficient.
The home also has a fenced in yard- perfect for privacy and relaxation.
Enjoy the perks of living in a newer community with access to a resort-style pool and a pavilion complete with a grill. All of this is located just minutes from top-destinations, shopping, medical facilities, and minutes from The Ocala Equestrian Center, Gainesville, University of Florida & more.
Don’t miss your opportunity to make this incredible home yours—schedule your private tour today!
Listing Agent
BOSSHARDT REALTY SERVICES LLC Brokerage Phone: 352-371-6100 License #3488337 Listed on: 07/14/2025

Co-Listing Agent
BOSSHARDT REALTY SERVICES, LLC Brokerage Phone: 352-371-6100 License #3520851
Home Details
Home Type
- Single Family
Est. Annual Taxes
- $3,997
Year Built
- Built in 2022
Lot Details
- 6,970 Sq Ft Lot
- West Facing Home
- Cleared Lot
- Property is zoned PUD
HOA Fees
- $123 Monthly HOA Fees
Parking
- 2 Car Attached Garage
Home Design
- Slab Foundation
- Shingle Roof
Interior Spaces
- 2,000 Sq Ft Home
- Open Floorplan
- Sliding Doors
- Living Room
- Garden Views
Kitchen
- Walk-In Pantry
- Range
- Microwave
- Dishwasher
- Disposal
Flooring
- Carpet
- Ceramic Tile
Bedrooms and Bathrooms
- 4 Bedrooms
- Primary Bedroom on Main
- Split Bedroom Floorplan
- 2 Full Bathrooms
Laundry
- Laundry Room
- Dryer
- Washer
Schools
- Hammett Bowen Jr. Elementary School
- Liberty Middle School
- West Port High School
Utilities
- Central Air
- Underground Utilities
- High Speed Internet
Community Details
- Leland Management Association
- Freedom Crossings Preserve Subdivision
Listing and Financial Details
- Visit Down Payment Resource Website
- Tax Lot 46
- Assessor Parcel Number 35695-01-046
Map
Home Values in the Area
Average Home Value in this Area
Tax History
| Year | Tax Paid | Tax Assessment Tax Assessment Total Assessment is a certain percentage of the fair market value that is determined by local assessors to be the total taxable value of land and additions on the property. | Land | Improvement |
|---|---|---|---|---|
| 2024 | $992 | $276,234 | $41,000 | $235,234 |
| 2023 | $992 | $277,824 | $0 | $0 |
| 2022 | $992 | $49,000 | $49,000 | $0 |
| 2021 | $0 | $0 | $0 | $0 |
Property History
| Date | Event | Price | Change | Sq Ft Price |
|---|---|---|---|---|
| 09/06/2025 09/06/25 | Price Changed | $349,700 | +1.8% | $175 / Sq Ft |
| 09/05/2025 09/05/25 | Price Changed | $343,600 | 0.0% | $172 / Sq Ft |
| 08/27/2025 08/27/25 | Price Changed | $343,700 | 0.0% | $172 / Sq Ft |
| 08/20/2025 08/20/25 | Price Changed | $343,800 | 0.0% | $172 / Sq Ft |
| 08/15/2025 08/15/25 | Price Changed | $343,900 | 0.0% | $172 / Sq Ft |
| 08/05/2025 08/05/25 | Price Changed | $344,000 | -1.4% | $172 / Sq Ft |
| 07/14/2025 07/14/25 | For Sale | $349,000 | +15.3% | $175 / Sq Ft |
| 05/26/2022 05/26/22 | Sold | $302,615 | 0.0% | $156 / Sq Ft |
| 01/08/2022 01/08/22 | Pending | -- | -- | -- |
| 12/31/2021 12/31/21 | Price Changed | $302,615 | -3.2% | $156 / Sq Ft |
| 12/10/2021 12/10/21 | For Sale | $312,615 | -- | $161 / Sq Ft |
Purchase History
| Date | Type | Sale Price | Title Company |
|---|---|---|---|
| Special Warranty Deed | $302,700 | New Title Company Name | |
| Special Warranty Deed | $302,700 | New Title Company Name |
Mortgage History
| Date | Status | Loan Amount | Loan Type |
|---|---|---|---|
| Open | $287,484 | New Conventional | |
| Closed | $287,484 | New Conventional |
About the Listing Agent

Dustin Sims knows the value of the dollar. After years of working for Fortune 500 hospitality companies- just to name a few- Marriott, Hilton, IHG and Hyatt, he is bringing his razor-sharp negotiation and profit-maximization skills to Gainesville’s real estate scene. With a personal mandate of integrity and an eye for strategic opportunity, Dustin makes his clients’ goals his own. Whether it is a first-time home buyer, an investor, a retiree on a fixed income, or a Gator-loving local looking to
Dustin's Other Listings
Source: Stellar MLS
MLS Number: GC531492
APN: 35695-01-046
- 5667 SW 92nd Place
- 9262 SW 58th Cir
- 9253 SW 58th Cir
- 9334 SW 57th Ave
- 5178 SW 93rd Ln
- 5770 SW 89th Place
- 9606 SW 53rd Cir
- 5659 SW 89th Place
- 9573 SW 53rd Cir
- 9530 SW 54th Ct
- 6229 SW 95th Place
- 5381 SW 89th Place
- 5605 SW 89th St
- 6696 SW 89th St
- 9295 60th Court Rd
- 9287 60th Court Rd
- 9549 SW 53rd Cir
- 4522 SW 90th Ln
- 4498 SW 90th Ln
- 4504 SW 90th Ln
- 5667 SW 92nd Place
- 5675 SW 93rd St
- 9261 SW 58th Cir
- 8890 SW 57th Court Rd
- 8904 SW 50th Terrace
- 8759 SW 52nd Ct
- 9875 SW 55th Ct
- 9189 SW 49th Ct
- 8748 SW 49th Cir
- 5070 SW 88th St
- 8899 SW 50th Ave
- 9907 SW 54th Ave
- 5929 SW 86th St
- 6070 SW 99th Place
- 6582 SW 89th Loop
- 8636 SW 49th Cir
- 15890 SW 55th Ave Rd
- 10016 SW 62nd Cir
- 14927 SW 63rd Ct
- 14957 SW 63rd Ct
