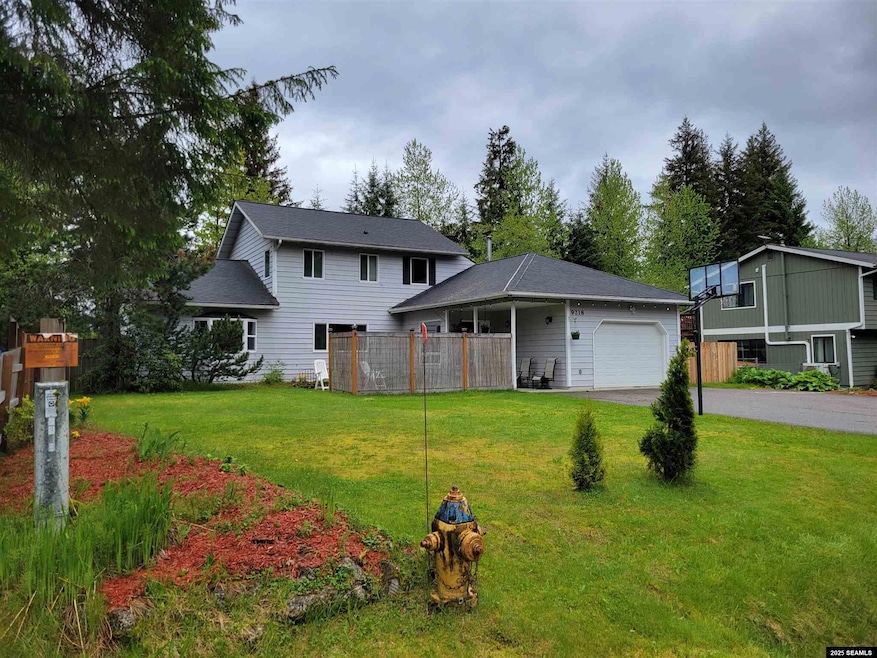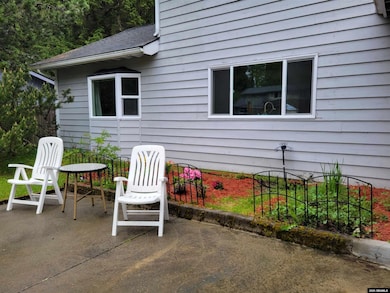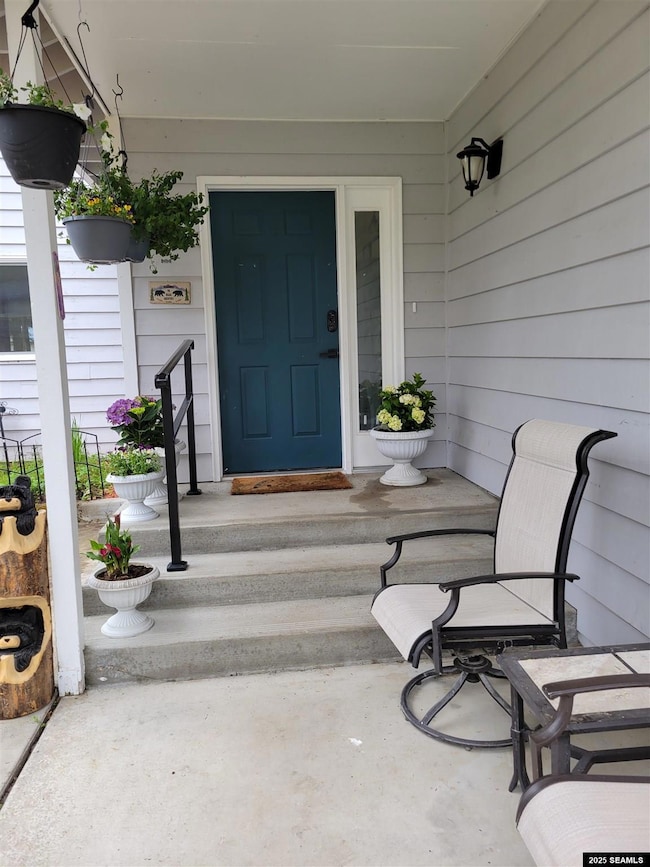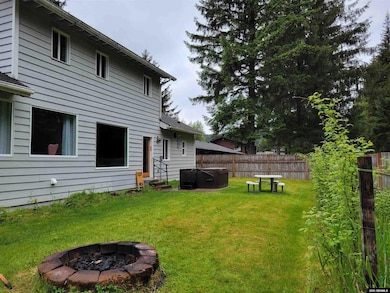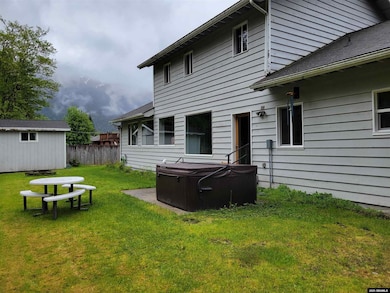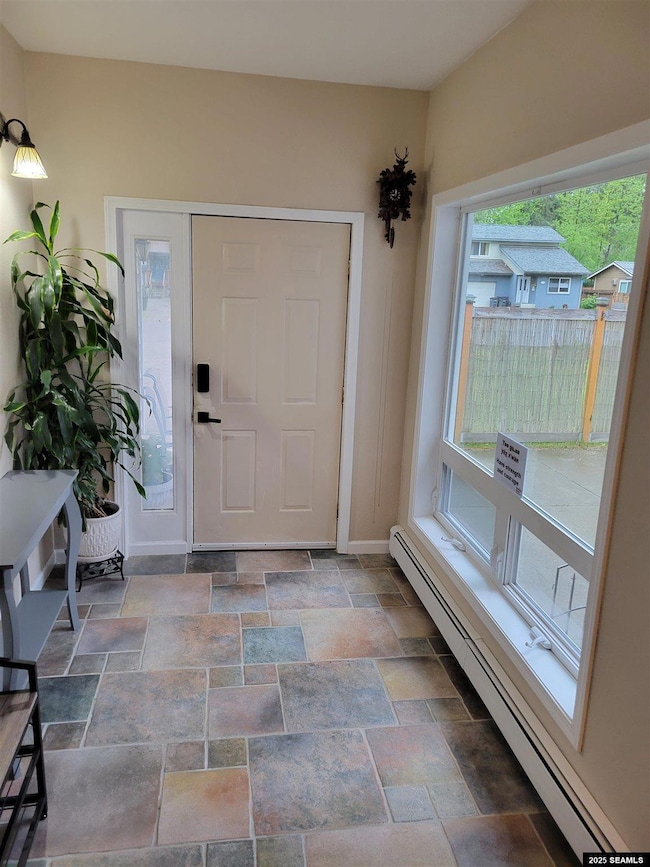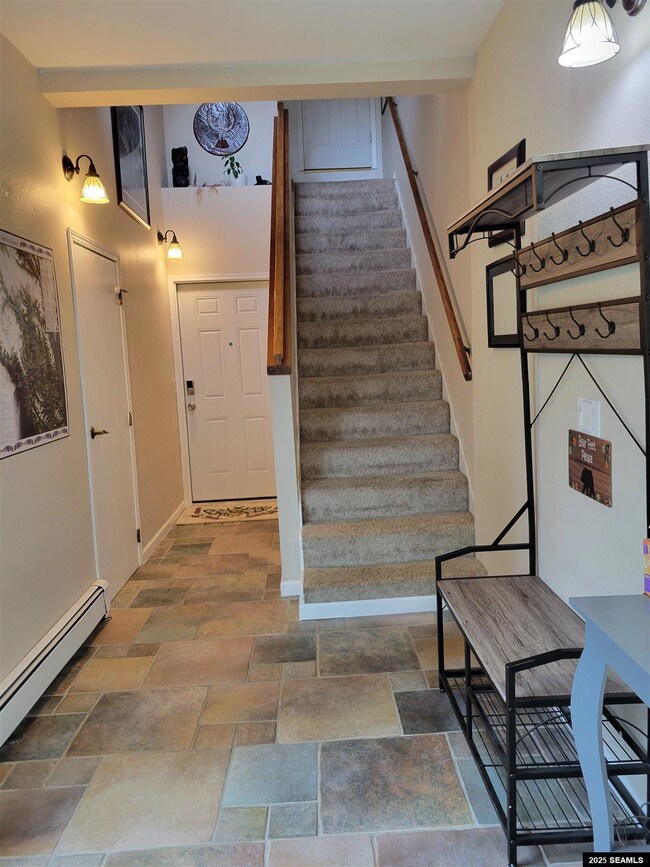9218 Emily Way Juneau, AK 99801
Mendenhall Valley NeighborhoodEstimated payment $3,581/month
Highlights
- Parking available for a boat
- Contemporary Architecture
- Den
- Spa
- Main Floor Primary Bedroom
- Covered Patio or Porch
About This Home
Live Large - this Home welcomes from the first steps to the front door under a covered porch into a light and airy tiled private entry way separating the upstairs and downstairs. Enter the main level of the home consisting of a HUGE living room with a beautiful barn door to keep the party contained or leave it open to join in the large kitchen/dining/family room where everyone loves to gather when a meal is being served. A uniquely designed kitchen with lots of counter space; a center island adds extra storage, prep space and room to gather around; adjacent space is flexible to create the perfect spot for a reading nook, more dining space, or casual gathering. Easy access to the back patio for grilling, a firepit or hot tub in the private fenced back yard . The main floor additionally has the primary suite with a 3/4 bath, and a bay window. On the opposite side of the main floor, a separate laundry room and 1/2 bath is close to the garage and allows access to the side yard. Upstairs you will find 3 bedrooms, a full bath, a sitting/study/gaming area and small kitchenette to cover the snacks! The floor plan offers so much versatility to fit a new owners' needs, large family, multi -generational or even a home office environment.
Home Details
Home Type
- Single Family
Est. Annual Taxes
- $3,842
Year Built
- Built in 1983
Lot Details
- 10,292 Sq Ft Lot
- Fenced Yard
- Wood Fence
- Level Lot
- Garden
- Property is zoned D5-Sngl Fam&Dup
Home Design
- Contemporary Architecture
- Shingle Roof
- Stone Veneer
Interior Spaces
- 2,371 Sq Ft Home
- 2-Story Property
- Ceiling Fan
- Dining Room
- Den
- Fire and Smoke Detector
Kitchen
- Electric Cooktop
- Down Draft Cooktop
- Microwave
- Dishwasher
- Disposal
Flooring
- Carpet
- Laminate
- Tile
- Vinyl
Bedrooms and Bathrooms
- 4 Bedrooms
- Primary Bedroom on Main
- 2.5 Bathrooms
Laundry
- Laundry Room
- Laundry on main level
- Dryer
- Washer
Parking
- Garage
- Heated Garage
- Garage Door Opener
- Driveway
- Parking available for a boat
Outdoor Features
- Spa
- Covered Patio or Porch
- Shed
Schools
- Riverbend Elementary School
- 01Tm Middle School
Utilities
- Baseboard Heating
Community Details
- Property is near a preserve or public land
Listing and Financial Details
- Assessor Parcel Number 5B2501190130
Map
Home Values in the Area
Average Home Value in this Area
Tax History
| Year | Tax Paid | Tax Assessment Tax Assessment Total Assessment is a certain percentage of the fair market value that is determined by local assessors to be the total taxable value of land and additions on the property. | Land | Improvement |
|---|---|---|---|---|
| 2025 | $3,842 | $525,200 | $109,300 | $415,900 |
| 2024 | $6,576 | $655,000 | $136,600 | $518,400 |
| 2023 | $6,614 | $651,000 | $136,600 | $514,400 |
| 2022 | $5,998 | $568,000 | $130,300 | $437,700 |
| 2021 | $5,246 | $496,800 | $130,300 | $366,500 |
| 2020 | $5,154 | $483,500 | $130,300 | $353,200 |
| 2019 | $5,064 | $475,000 | $130,300 | $344,700 |
| 2018 | $4,637 | $463,700 | $139,800 | $323,900 |
| 2017 | $4,637 | $455,100 | $139,100 | $316,000 |
| 2016 | $4,637 | $435,000 | $119,500 | $315,500 |
| 2015 | -- | $423,920 | $107,818 | $316,102 |
| 2014 | -- | $415,200 | $105,600 | $309,600 |
Property History
| Date | Event | Price | List to Sale | Price per Sq Ft |
|---|---|---|---|---|
| 07/27/2025 07/27/25 | Price Changed | $620,000 | -2.4% | $261 / Sq Ft |
| 06/02/2025 06/02/25 | For Sale | $635,000 | -- | $268 / Sq Ft |
Purchase History
| Date | Type | Sale Price | Title Company |
|---|---|---|---|
| Warranty Deed | -- | Old Republic Diversified Svc | |
| Warranty Deed | -- | None Available | |
| Warranty Deed | -- | First American Title Ins Co | |
| Warranty Deed | -- | Aetia |
Mortgage History
| Date | Status | Loan Amount | Loan Type |
|---|---|---|---|
| Open | $437,750 | New Conventional | |
| Closed | $361,000 | New Conventional | |
| Previous Owner | $452,020 | New Conventional | |
| Previous Owner | $380,113 | FHA |
Source: Southeast Alaska MLS
MLS Number: 25528
APN: 5B250-119-0130
- 9221 Emily Way
- 9227 Emily Way
- 9230 Emily Way
- 3838 Killewich Dr
- 9251 Sharon St
- 9345 Northland St
- 9317 Northland St
- 9008 Long Run Dr
- 4409 Julep St
- 9950 Stephen Richards Memorial Dr Unit 117 Glacierview Mob
- 9417 Long Run Dr
- 8931 Trio St
- 4223 Ptarmigan St
- 3374 Park Place
- 4242 N Riverside Dr
- 3597 Mendenhall Loop Rd Unit L
- 9365 Lakeview Ct
- 9000 Stephen Richards Memorial Dr
- 3319 Meander Way
- 8695 Duran St
