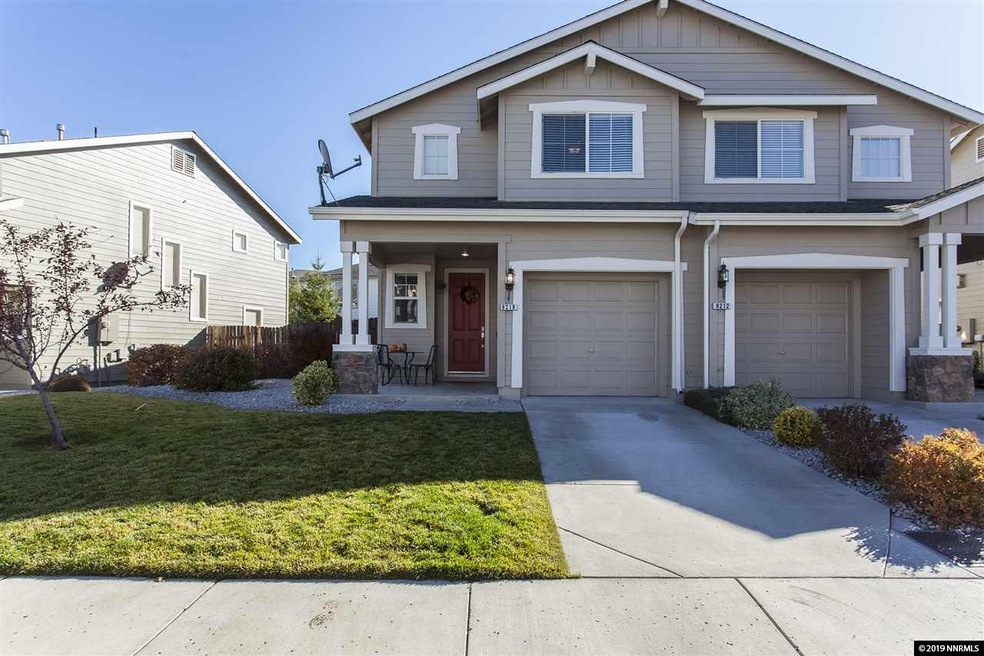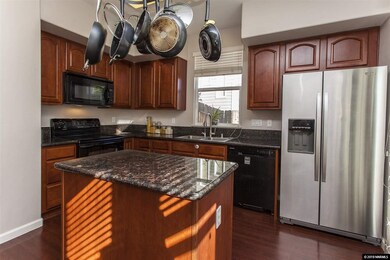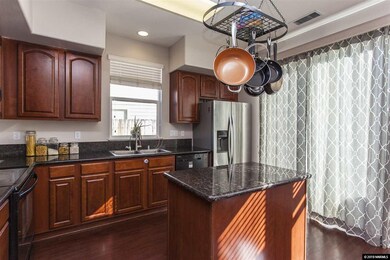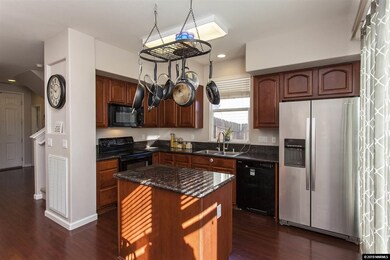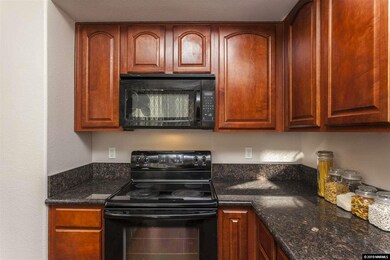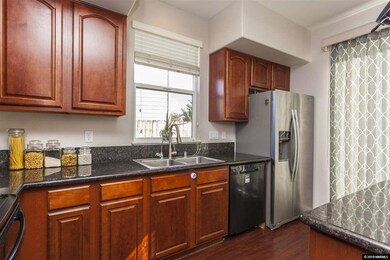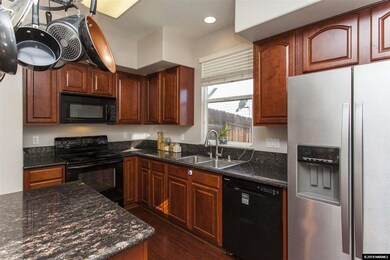
9218 Running Dog Cir Reno, NV 89506
Stead NeighborhoodHighlights
- Solar Power System
- Great Room
- Double Pane Windows
- High Ceiling
- 1 Car Attached Garage
- Walk-In Closet
About This Home
As of January 2020This home located in the Villas at Sky Vista is just minutes from a regional park, shopping and freeway access. No need to worry about the front yard landscaping the HOA takes care of it. HOA also painted the exterior in 2018. You will love the sweeping high ceiling and great light in this open, great room floor plan. Kitchen has warm wood cabinets, black appliances and beautiful granite counter tops. Vinyl plank flooring on the entire main level adds warmth and ease of cleaning., Master bedroom has an amazing walk-in closet with window for great light. Upstairs bath has split vanities - one for the master and one for the second bedroom. Laundry is upstairs for convenience. Entry closet has been converted to a walk-in pantry for added storage. Large paver patio in this good sized backyard is perfect for Summer BBQs. Ring door bell and keyless entry offer security and convenience.
Last Agent to Sell the Property
Dickson Realty - Sparks License #BS.58439 Listed on: 10/21/2019

Property Details
Home Type
- Condominium
Est. Annual Taxes
- $925
Year Built
- Built in 2005
Lot Details
- Back Yard Fenced
- Landscaped
- Front Yard Sprinklers
- Sprinklers on Timer
HOA Fees
Parking
- 1 Car Attached Garage
- Parking Available
- Common or Shared Parking
- Garage Door Opener
Home Design
- Slab Foundation
- Pitched Roof
- Shingle Roof
- Composition Roof
- Wood Siding
- Stick Built Home
Interior Spaces
- 1,120 Sq Ft Home
- 2-Story Property
- High Ceiling
- Ceiling Fan
- Double Pane Windows
- Vinyl Clad Windows
- Blinds
- Great Room
- Smart Thermostat
Kitchen
- Electric Oven
- Electric Range
- Microwave
- Dishwasher
- Kitchen Island
- Disposal
Flooring
- Carpet
- Ceramic Tile
- Vinyl
Bedrooms and Bathrooms
- 2 Bedrooms
- Walk-In Closet
Laundry
- Laundry Room
- Laundry Cabinets
- Shelves in Laundry Area
Schools
- Stead Elementary School
- Obrien Middle School
- North Valleys High School
Utilities
- Refrigerated Cooling System
- Forced Air Heating and Cooling System
- Heating System Uses Natural Gas
- Gas Water Heater
- Internet Available
- Phone Available
- Cable TV Available
Additional Features
- Solar Power System
- Patio
- Ground Level
Listing and Financial Details
- Home warranty included in the sale of the property
- Assessor Parcel Number 55055204
Community Details
Overview
- Association fees include insurance
- $200 HOA Transfer Fee
- Sky Vista/Ebmc Association, Phone Number (775) 828-3664
- On-Site Maintenance
- Maintained Community
- The community has rules related to covenants, conditions, and restrictions
Security
- Security Service
- Fire and Smoke Detector
Ownership History
Purchase Details
Home Financials for this Owner
Home Financials are based on the most recent Mortgage that was taken out on this home.Purchase Details
Home Financials for this Owner
Home Financials are based on the most recent Mortgage that was taken out on this home.Purchase Details
Home Financials for this Owner
Home Financials are based on the most recent Mortgage that was taken out on this home.Purchase Details
Purchase Details
Similar Homes in Reno, NV
Home Values in the Area
Average Home Value in this Area
Purchase History
| Date | Type | Sale Price | Title Company |
|---|---|---|---|
| Bargain Sale Deed | $238,000 | First Centennial Reno | |
| Interfamily Deed Transfer | -- | First Centennial Reno | |
| Bargain Sale Deed | $177,000 | Western Title Company | |
| Interfamily Deed Transfer | -- | Western Title Co | |
| Interfamily Deed Transfer | $180,000 | None Available | |
| Bargain Sale Deed | $199,000 | First American Title |
Mortgage History
| Date | Status | Loan Amount | Loan Type |
|---|---|---|---|
| Open | $62,879 | New Conventional | |
| Open | $242,250 | New Conventional | |
| Closed | $9,234 | Unknown | |
| Closed | $230,860 | New Conventional | |
| Previous Owner | $150,365 | New Conventional | |
| Previous Owner | $15,000 | Unknown |
Property History
| Date | Event | Price | Change | Sq Ft Price |
|---|---|---|---|---|
| 01/08/2020 01/08/20 | Sold | $238,000 | 0.0% | $213 / Sq Ft |
| 12/06/2019 12/06/19 | Pending | -- | -- | -- |
| 12/02/2019 12/02/19 | Price Changed | $238,000 | -0.4% | $213 / Sq Ft |
| 11/26/2019 11/26/19 | For Sale | $239,000 | 0.0% | $213 / Sq Ft |
| 11/08/2019 11/08/19 | Pending | -- | -- | -- |
| 10/21/2019 10/21/19 | For Sale | $239,000 | +35.1% | $213 / Sq Ft |
| 07/06/2016 07/06/16 | Sold | $176,900 | +1.1% | $158 / Sq Ft |
| 05/25/2016 05/25/16 | Pending | -- | -- | -- |
| 05/19/2016 05/19/16 | For Sale | $174,900 | -- | $156 / Sq Ft |
Tax History Compared to Growth
Tax History
| Year | Tax Paid | Tax Assessment Tax Assessment Total Assessment is a certain percentage of the fair market value that is determined by local assessors to be the total taxable value of land and additions on the property. | Land | Improvement |
|---|---|---|---|---|
| 2025 | $1,301 | $63,323 | $24,500 | $38,823 |
| 2024 | $1,301 | $61,986 | $21,910 | $40,076 |
| 2023 | $1,205 | $57,580 | $22,225 | $35,355 |
| 2022 | $1,116 | $49,090 | $18,620 | $30,470 |
| 2021 | $1,034 | $45,479 | $14,980 | $30,499 |
| 2020 | $972 | $45,719 | $15,050 | $30,669 |
| 2019 | $925 | $43,871 | $13,825 | $30,046 |
| 2018 | $883 | $39,505 | $10,115 | $29,390 |
| 2017 | $848 | $38,336 | $9,170 | $29,166 |
| 2016 | $617 | $36,982 | $7,490 | $29,492 |
| 2015 | $621 | $37,037 | $6,965 | $30,072 |
| 2014 | $800 | $26,034 | $4,550 | $21,484 |
| 2013 | -- | $21,837 | $3,535 | $18,302 |
Agents Affiliated with this Home
-

Seller's Agent in 2020
Amy Shocket
Dickson Realty
(775) 815-7627
1 in this area
86 Total Sales
-

Buyer's Agent in 2020
Joanne Tiernan
Keller Williams Group One Inc.
(775) 745-2185
6 in this area
119 Total Sales
-

Seller's Agent in 2016
Traci Collins
Keller Williams Group One Inc.
(775) 843-2003
1 in this area
26 Total Sales
Map
Source: Northern Nevada Regional MLS
MLS Number: 190016075
APN: 550-552-04
- 9195 Brown Eagle Ct
- 9288 Lone Wolf Cir
- 9266 Lone Wolf Cir
- 9252 Lone Wolf Cir
- 9560 Black Bear Dr
- 9175 Rising Moon Dr
- 9499 Autumn Leaf Way
- 9599 Canyon Meadows Dr
- 8997 Rising Moon Dr
- 503 Astraea Trail
- 9808 Fishermans Reef Ct
- 9144 Sturgeon Moon Dr
- 99 Silver Reef Dr
- 9113 Sturgeon Moon Dr
- 98 Silver Reef Dr
- 583 Iris Rainbow Dr
- 9660 Silver Dollar Ln
- 9615 Nautical Mile Rd
- 432 Summer Triangle Dr
- 9493 Long River Dr
