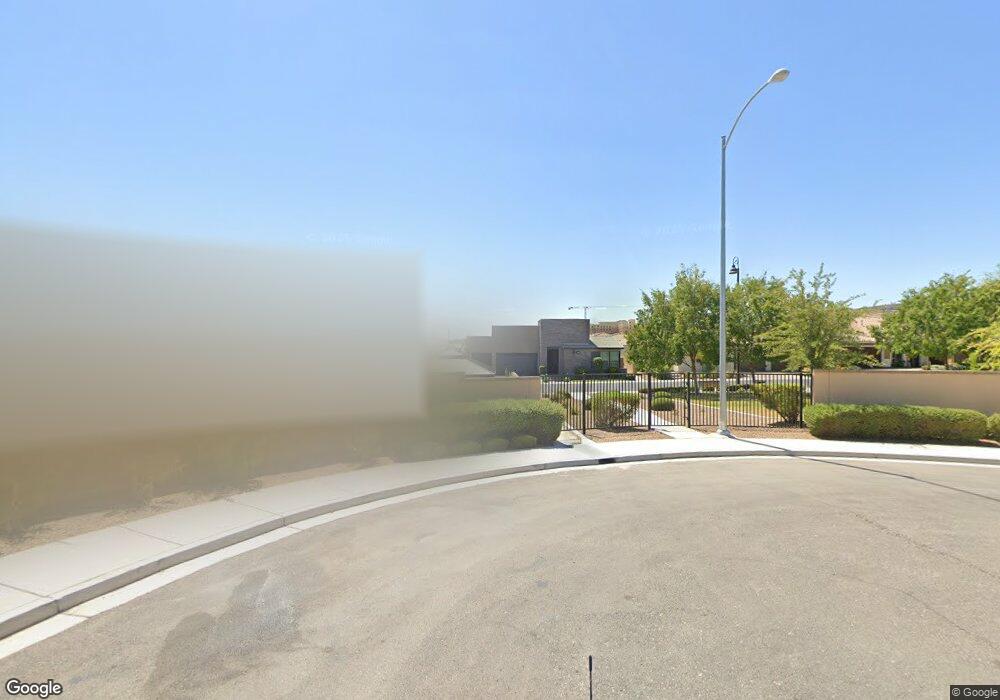9219 Mira Linda Rd Las Vegas, NV 89148
Estimated Value: $806,379 - $970,000
4
Beds
3
Baths
3,026
Sq Ft
$299/Sq Ft
Est. Value
About This Home
This home is located at 9219 Mira Linda Rd, Las Vegas, NV 89148 and is currently estimated at $904,845, approximately $299 per square foot. 9219 Mira Linda Rd is a home with nearby schools including Kathy L. Batterman Elementary School, Victoria Fertitta Middle School, and Durango High School.
Ownership History
Date
Name
Owned For
Owner Type
Purchase Details
Closed on
Nov 18, 2024
Sold by
Zuniga Daniel J and Zuniga Kathleen M
Bought by
Zuniga Family Trust and Zuniga
Current Estimated Value
Purchase Details
Closed on
Jun 28, 2018
Sold by
Pardee Homes Of Nevada
Bought by
Zuniga Daniel J and Zuniga Kathleen M
Create a Home Valuation Report for This Property
The Home Valuation Report is an in-depth analysis detailing your home's value as well as a comparison with similar homes in the area
Home Values in the Area
Average Home Value in this Area
Purchase History
| Date | Buyer | Sale Price | Title Company |
|---|---|---|---|
| Zuniga Family Trust | -- | None Listed On Document | |
| Zuniga Daniel J | $641,282 | First American Title |
Source: Public Records
Tax History Compared to Growth
Tax History
| Year | Tax Paid | Tax Assessment Tax Assessment Total Assessment is a certain percentage of the fair market value that is determined by local assessors to be the total taxable value of land and additions on the property. | Land | Improvement |
|---|---|---|---|---|
| 2025 | $5,602 | $244,025 | $66,850 | $177,175 |
| 2024 | $5,602 | $244,025 | $66,850 | $177,175 |
| 2023 | $5,602 | $245,181 | $61,600 | $183,581 |
| 2022 | $5,439 | $219,708 | $53,200 | $166,508 |
| 2021 | $5,281 | $192,626 | $46,200 | $146,426 |
| 2020 | $5,124 | $185,907 | $46,200 | $139,707 |
| 2019 | $4,975 | $196,245 | $44,100 | $152,145 |
| 2018 | $571 | $31,080 | $31,080 | $0 |
| 2017 | $719 | $24,500 | $24,500 | $0 |
| 2016 | $536 | $0 | $0 | $0 |
Source: Public Records
Map
Nearby Homes
- 5927 Villa Loma St
- 9289 Mandeville Bay Ave
- Plan 1201 End Unit Modeled at Chelsea
- Plan 1803 Interior Unit Modeled at Chelsea
- Plan 1803 End Unit at Chelsea
- Plan 1672 End Unit at Chelsea
- Plan 1895 End Unit Modeled at Chelsea
- Plan 1672 Interior Unit Modeled at Chelsea
- 5882 Kips Bay St
- 5878 Kips Bay St
- 9305 Briar Bridge Ave
- 5874 Kips Bay St
- 5872 Wisteria Walk St
- 5866 Kips Bay St
- 5864 Wisteria Walk St
- 5868 Wisteria Walk St
- 5870 Kips Bay St
- 9243 Stonewall Ridge Ct
- 5852 Wisteria Walk St
- 9238 Stonewall Ridge Ct
- 9205 Mira Linda Rd
- 9233 Mira Linda Rd
- 6053 Amore Grande Ct
- 6054 Amore Grande Ct
- 9191 Mira Linda Rd
- 9247 Mira Linda Rd
- 9228 Mira Linda Rd
- 6073 Amore Grande Ct
- 6074 Amore Grande Ct
- 6052 Del Paz Ct
- 9256 Mira Linda Rd
- 9177 Mira Linda Rd
- 9214 Mira Linda Rd
- 9261 Mira Linda Rd
- 6055 Tamora Ct
- 6093 Amore Grande Ct
- 6094 Amore Grande Ct
- 6072 Del Paz Ct
- 9200 Mira Linda Rd
- 6075 Tamora Ct
