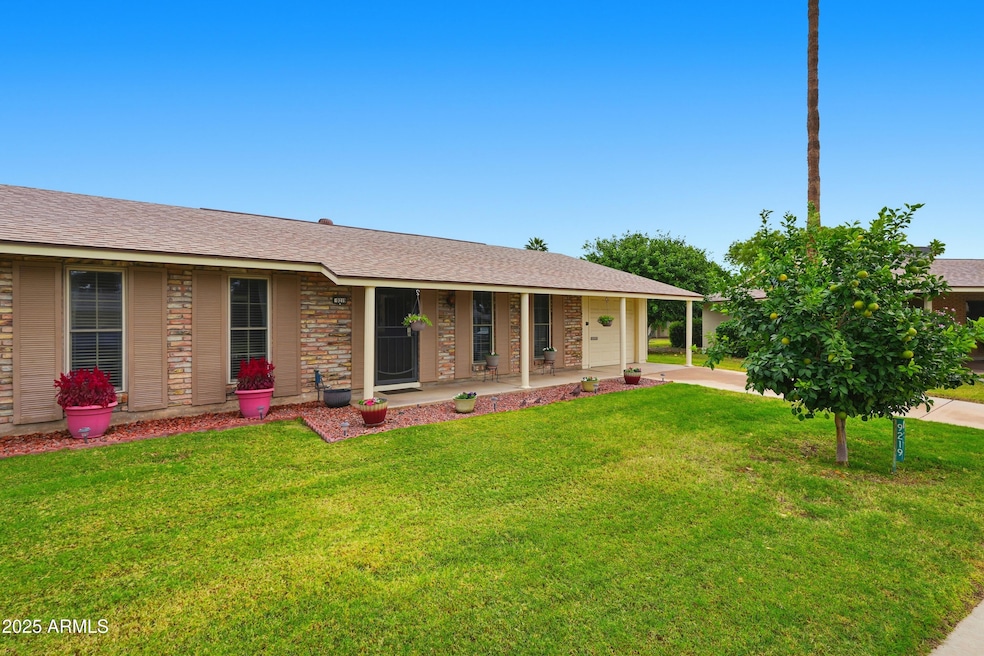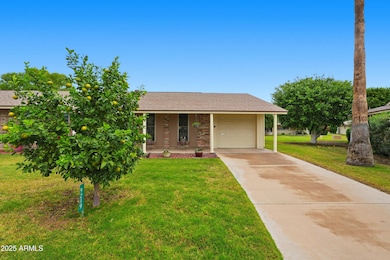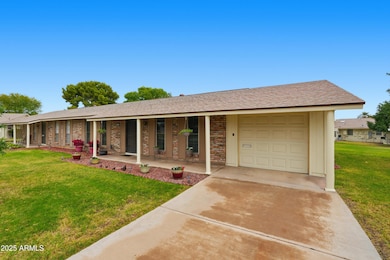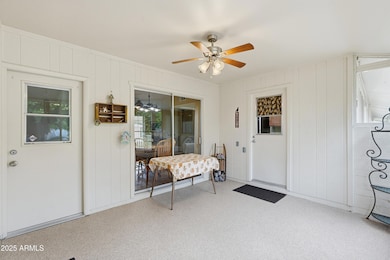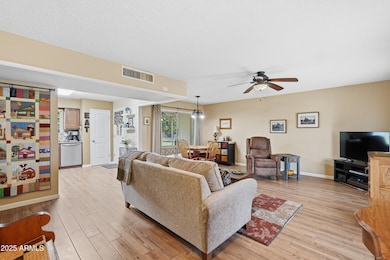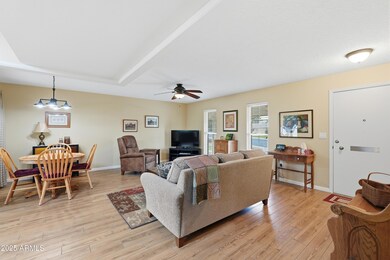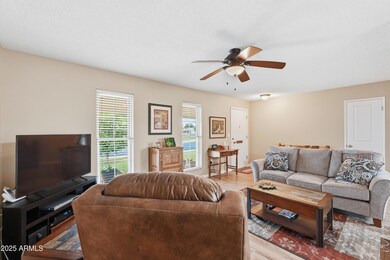9219 N 107th Dr Unit 13 Sun City, AZ 85351
Estimated payment $1,496/month
Highlights
- Golf Course Community
- Community Lake
- Community Indoor Pool
- Fitness Center
- Theater or Screening Room
- Granite Countertops
About This Home
Beautifully Updated A52 in the Highly Desired Country Club Area of Sun City. Welcome to this lovely modified A52 model, thoughtfully updated and perfectly situated on a gorgeous greenbelt in one of Sun City's most desirable areas. This charming 2-bedroom, 1-bath home offers 1,040 sq. ft. of comfortable living with modern upgrades throughout. Step inside to a bright, open-concept floorplan created by the wall removal between the kitchen and living room—an inviting space perfect for everyday living and entertaining. The kitchen features pretty granite countertops, stainless steel appliances, and rich cherry cabinets, all overlooking the spacious living area. Enjoy the comfort of newer flooring throughout, including wood-look tile and plush carpet, as well as neutral paint, wide baseboards, and updated panel doors. The bathroom also shines with granite and updated finishes. Additional updates include dual-pane windows, electric upgrades, skylight, and a replaced sewer lineproviding peace of mind and long-term value. A standout feature of this property is the permitted enclosed Arizona room with a beautiful epoxy-coated floor, offering extra space for relaxation, hobbies, or guests. There is also an additional open patio, perfect for enjoying the serene greenbelt views and Arizona sunsets. The yard features orange and grapefruit trees, enhancing the charm of the property. A separate laundry room with abundant storage and a workbench adds convenience, and the permitted garage completes this wonderful home. Washer and dryer are included. This beautifully maintained residence offers the perfect blend of comfort, updates, and locationready for you to move in and enjoy the Sun City lifestyle. Don't miss this exceptional opportunityhomes with these upgrades and views don't come along often!
Townhouse Details
Home Type
- Townhome
Est. Annual Taxes
- $558
Year Built
- Built in 1969
Lot Details
- 3,750 Sq Ft Lot
- Front and Back Yard Sprinklers
- Sprinklers on Timer
- Grass Covered Lot
HOA Fees
- $290 Monthly HOA Fees
Parking
- 1 Car Garage
- Garage Door Opener
Home Design
- Twin Home
- Brick Exterior Construction
- Wood Frame Construction
- Composition Roof
- Wood Siding
Interior Spaces
- 1,041 Sq Ft Home
- 1-Story Property
- Skylights
- Double Pane Windows
- Laundry Room
Kitchen
- Eat-In Kitchen
- Built-In Electric Oven
- Built-In Microwave
- Granite Countertops
Flooring
- Carpet
- Tile
Bedrooms and Bathrooms
- 2 Bedrooms
- Primary Bathroom is a Full Bathroom
- 1 Bathroom
Outdoor Features
- Patio
Schools
- Adult Elementary And Middle School
- Adult High School
Utilities
- Central Air
- Heating Available
Listing and Financial Details
- Tax Lot 13
- Assessor Parcel Number 142-85-013
Community Details
Overview
- Association fees include ground maintenance, front yard maint
- Paradise Pm Association, Phone Number (623) 581-8791
- Built by DEL WEBB
- Sun City Unit 9 Replat Subdivision, A52 Floorplan
- Community Lake
Amenities
- Theater or Screening Room
- Recreation Room
Recreation
- Golf Course Community
- Tennis Courts
- Pickleball Courts
- Fitness Center
- Community Indoor Pool
- Heated Community Pool
- Community Spa
- Bike Trail
Map
Home Values in the Area
Average Home Value in this Area
Tax History
| Year | Tax Paid | Tax Assessment Tax Assessment Total Assessment is a certain percentage of the fair market value that is determined by local assessors to be the total taxable value of land and additions on the property. | Land | Improvement |
|---|---|---|---|---|
| 2025 | $574 | $7,012 | -- | -- |
| 2024 | $522 | $6,679 | -- | -- |
| 2023 | $522 | $14,160 | $2,830 | $11,330 |
| 2022 | $487 | $12,520 | $2,500 | $10,020 |
| 2021 | $502 | $11,170 | $2,230 | $8,940 |
| 2020 | $490 | $9,580 | $1,910 | $7,670 |
| 2019 | $484 | $8,450 | $1,690 | $6,760 |
| 2018 | $467 | $7,120 | $1,420 | $5,700 |
| 2017 | $452 | $6,260 | $1,250 | $5,010 |
| 2016 | $423 | $5,350 | $1,070 | $4,280 |
| 2015 | $401 | $5,600 | $1,120 | $4,480 |
Property History
| Date | Event | Price | List to Sale | Price per Sq Ft | Prior Sale |
|---|---|---|---|---|---|
| 11/20/2025 11/20/25 | For Sale | $219,900 | +181.9% | $211 / Sq Ft | |
| 10/18/2013 10/18/13 | Sold | $78,000 | -2.4% | $65 / Sq Ft | View Prior Sale |
| 10/17/2013 10/17/13 | Price Changed | $79,900 | 0.0% | $67 / Sq Ft | |
| 09/10/2013 09/10/13 | Pending | -- | -- | -- | |
| 08/29/2013 08/29/13 | For Sale | $79,900 | -- | $67 / Sq Ft |
Purchase History
| Date | Type | Sale Price | Title Company |
|---|---|---|---|
| Warranty Deed | -- | None Available | |
| Warranty Deed | $78,000 | Great American Title Agency | |
| Warranty Deed | $50,000 | First American Title Ins Co | |
| Warranty Deed | $89,250 | Security Title Agency | |
| Warranty Deed | -- | Chicago Title Insurance Co | |
| Interfamily Deed Transfer | -- | -- | |
| Interfamily Deed Transfer | -- | -- |
Mortgage History
| Date | Status | Loan Amount | Loan Type |
|---|---|---|---|
| Previous Owner | $63,050 | No Value Available |
Source: Arizona Regional Multiple Listing Service (ARMLS)
MLS Number: 6947928
APN: 142-85-013
- 10726 W Denham Dr Unit 16
- 10732 W Denham Dr Unit 17
- 9202 N 107th Ave Unit 8
- 10731 W Mission Ln Unit 200
- 10707 W Mission Ln
- 10726 W Kelso Dr Unit 172
- 10816 W Venturi Dr
- 10801 W Mountain View Rd
- 10825 W Caron Dr
- 10788 W Cinnebar Ave
- 9802 N 107th Ave
- 10754 W Cinnebar Ave Unit 48
- 10758 W Cinnebar Ave Unit 47
- 9415 N 111th Ave
- 11005 W Kelso Dr
- 9614 N 110th Ave
- 9459 N 111th Ave
- 10724 W Cheryl Dr
- 10728 W Cheryl Dr
- 8800 N 107th Ave Unit 17
- 10461 W Wininger Cir
- 10631 W Salem Dr
- 8800 N 107th Ave Unit 10
- 10421 W Puget Ave
- 10333 W Olive Ave
- 10936 W Ruth Ave
- 11119 W Mountain View Rd
- 10830 W Diana Ave Unit 57
- 10350 W Camden Ave
- 10216 N 110th Ave
- 10012 N 103rd Ave
- 8703 N 112th Ave
- 10223 W Andover Ave
- 11231 W Diana Ave
- 10732 W Peoria Ave Unit 2
- 11244 W Ruth Ave
- 10731 W Abbott Ave Unit L
- 11311 W Alice Ave
- 9231 N 99th Ave
- 10331 W Willie Low Cir
