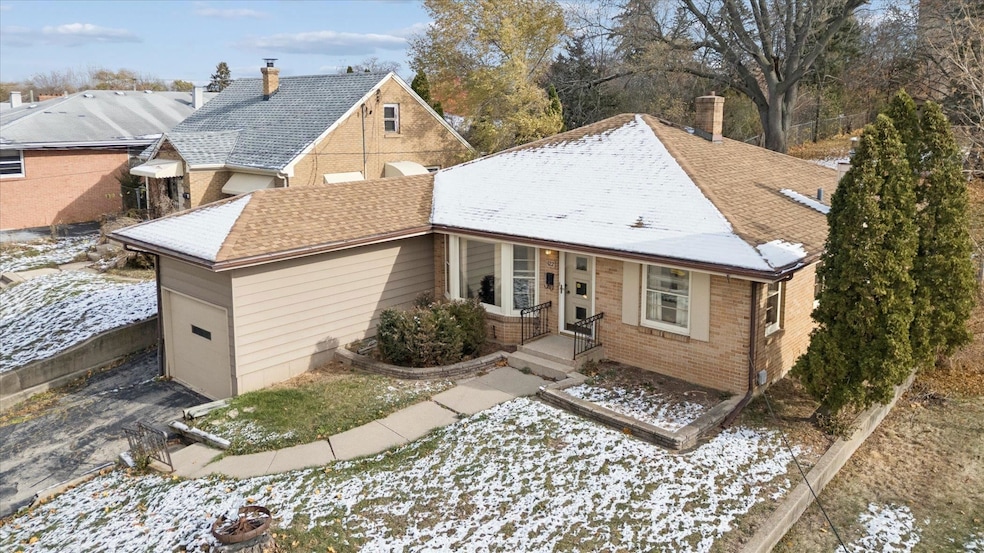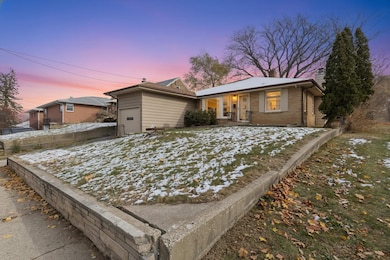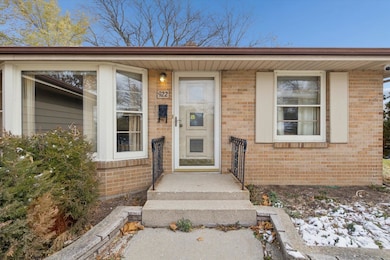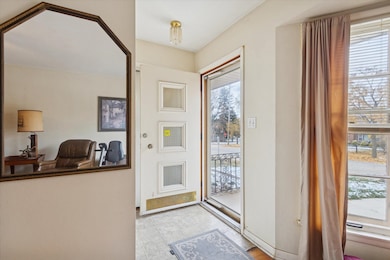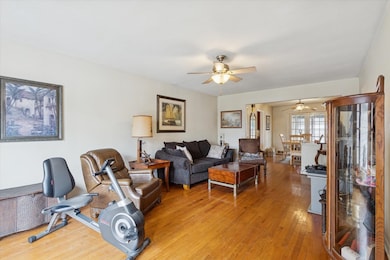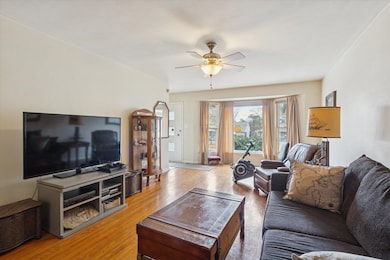922 24th St Rockford, IL 61108
Rolling Green NeighborhoodEstimated payment $927/month
Highlights
- Ranch Style House
- Brick or Stone Mason
- Wood Burning Fireplace
- Fenced Yard
- Forced Air Heating and Cooling System
About This Home
Welcome to your new home, all-brick ranch (with some siding) offering a blend of comfort and functionality! Enjoy a large living room perfect for relaxation and gatherings, complemented by a formal dining room ideal for entertaining. The spacious kitchen is ready for your culinary adventures, with ample counter space and storage. Step outside to the inviting back porch that overlooks a fenced yard, providing a private oasis for outdoor activities. There's also a handy shed for additional storage. Two bedrooms are generously sized, featuring ample closet space and sharing a well-appointed bath & hardwood floors on the main level. The partially finished lower level offers a canvas for expansion, featuring a cozy fireplace, storage options, and the potential to enclose the second bathroom. You will enjoy the extra-deep attached garage. This home boasts solid mechanicals, including a furnace installed in 2019 and newer central air for your comfort. Conveniently located near shopping and amenities, don't miss the opportunity to make this delightful home yours!
Listing Agent
Keller Williams Realty Signature License #475183591 Listed on: 11/12/2025

Home Details
Home Type
- Single Family
Est. Annual Taxes
- $2,293
Year Built
- Built in 1957
Lot Details
- 0.27 Acre Lot
- Fenced Yard
Home Design
- Ranch Style House
- Brick or Stone Mason
- Shingle Roof
- Siding
Interior Spaces
- Wood Burning Fireplace
- Window Treatments
Kitchen
- Stove
- Gas Range
- Dishwasher
Bedrooms and Bathrooms
- 2 Bedrooms
Laundry
- Dryer
- Washer
Basement
- Basement Fills Entire Space Under The House
- Laundry in Basement
Parking
- 2 Car Garage
- Driveway
Schools
- Rolling Green Elementary School
- Abraham Lincoln Middle School
- Rockford East High School
Utilities
- Forced Air Heating and Cooling System
- Heating System Uses Natural Gas
- Gas Water Heater
Map
Home Values in the Area
Average Home Value in this Area
Tax History
| Year | Tax Paid | Tax Assessment Tax Assessment Total Assessment is a certain percentage of the fair market value that is determined by local assessors to be the total taxable value of land and additions on the property. | Land | Improvement |
|---|---|---|---|---|
| 2024 | $2,293 | $30,198 | $6,207 | $23,991 |
| 2023 | $2,366 | $30,789 | $5,473 | $25,316 |
| 2022 | $2,230 | $27,520 | $4,892 | $22,628 |
| 2021 | $2,112 | $25,234 | $4,486 | $20,748 |
| 2020 | $2,296 | $23,855 | $4,241 | $19,614 |
| 2019 | $1,974 | $22,736 | $4,042 | $18,694 |
| 2018 | $1,885 | $21,427 | $3,809 | $17,618 |
| 2017 | $1,855 | $20,506 | $3,645 | $16,861 |
| 2016 | $1,831 | $20,122 | $3,577 | $16,545 |
| 2015 | $1,854 | $20,122 | $3,577 | $16,545 |
| 2014 | $2,847 | $21,894 | $4,466 | $17,428 |
Property History
| Date | Event | Price | List to Sale | Price per Sq Ft |
|---|---|---|---|---|
| 11/12/2025 11/12/25 | For Sale | $140,000 | -- | $78 / Sq Ft |
Purchase History
| Date | Type | Sale Price | Title Company |
|---|---|---|---|
| Deed | $74,900 | -- |
Source: NorthWest Illinois Alliance of REALTORS®
MLS Number: 202507053
APN: 12-30-329-008
- 2223-2223 7th Ave Unit 1
- 2221 7th Ave
- 2305 Broadway
- 1002 17th St Unit Lower
- 1912 Charles St Unit 2nd floor
- 2425 Wesleyan Ave
- 1617 12th Ave Unit upper
- 1616 13th Ave
- 418 Paris Ave
- 1407 7th Ave Unit 1 down
- 4008 16th Ave Unit 4
- 1320 Home Place Unit 1
- 2816 Rudeen Close
- 1416 E State St
- 1912 1914 Remington Rd Unit 1914 Remington rd
- 1422 Benton St
- 3428 Harrison Ave
- 3432-3436 Harrison Ave
- 4752 E Lawn Dr
- 4815-4860 Creekview Rd
