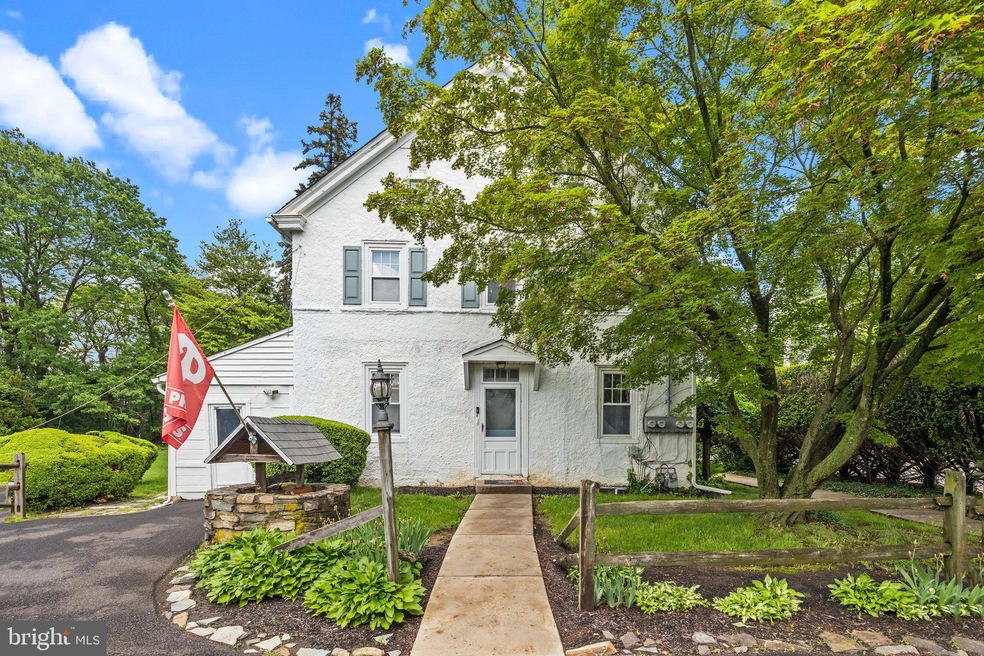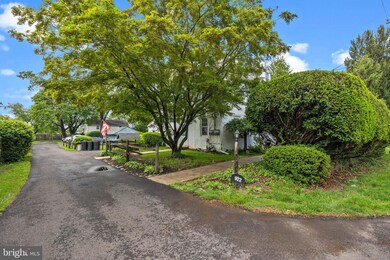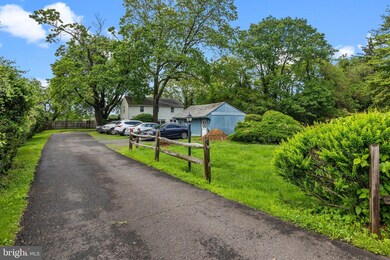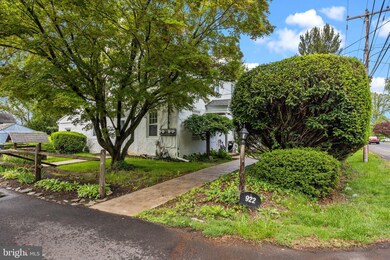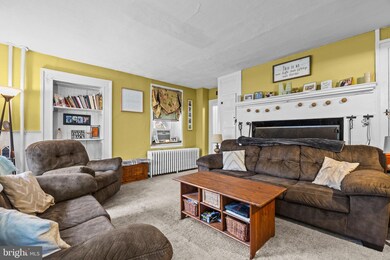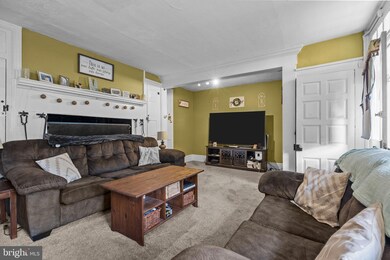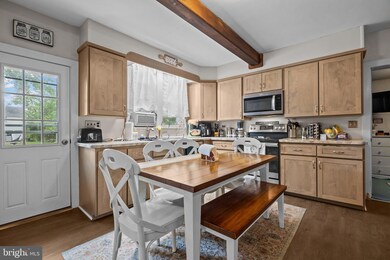
922 2nd Street Pike Southampton, PA 18966
Highlights
- Second Kitchen
- Carriage House
- Wood Flooring
- 1.67 Acre Lot
- Wooded Lot
- Main Floor Bedroom
About This Home
As of August 2025922 Second Street Pike has 3 units on the property. Original 1830 farmhouse is split into a duplex. 1st floor unit has 2 bedrooms, 1 bathroom. Kitchen is large with dining area, plenty of counter space and area for dining table and access to the back porch. There is a small room that can be used as an office or flex space. Exposed beams . The living room was the original kitchen and boasts a cooking fireplace! Good closet space. The 2 floor 2nd unit is upstairs with it's own separate entrance. Hard wood floors, 3 bedrooms. The primary is very large and has it's own full bathroom with 2 walk in closets. The half bath is plumbed to add a shower. Also has exposed beams. The smallest room is also plumbed. There is an attic storage space level to the floor so possibilities are available if you want to convert the space. Full unfinished basement has a new sump pump and spans the entire length of the house. 3rd unit is the carriage house at the back of the property. The house has a garage for storage. 1st floor is the living room, dining area and kitchen. A wide staircase leads to 3 bedrooms (one has a fire escape), hardwood floors and full bathroom. This property sits on 1.67 acres, has a great flat yard, porch, large shed for storage, plenty of parking and backs up to the Upper Southampton Community Center. Call today for additional details and to schedule a showing.
Last Agent to Sell the Property
Keller Williams Real Estate - Newtown License #RS283226 Listed on: 05/17/2025

Home Details
Home Type
- Single Family
Est. Annual Taxes
- $10,544
Year Built
- Built in 1830
Lot Details
- 1.67 Acre Lot
- Wooded Lot
- Property is zoned R3
Parking
- 1 Car Attached Garage
- 7 Driveway Spaces
- Front Facing Garage
Home Design
- Carriage House
- Farmhouse Style Home
- Frame Construction
Interior Spaces
- 3,515 Sq Ft Home
- Property has 2 Levels
- Beamed Ceilings
- 2 Fireplaces
- Wood Flooring
- Unfinished Basement
- Sump Pump
- Fire Escape
Kitchen
- Second Kitchen
- Eat-In Kitchen
- Electric Oven or Range
Bedrooms and Bathrooms
- Walk-In Closet
- Bathtub with Shower
- Walk-in Shower
Laundry
- Dryer
- Washer
Outdoor Features
- Shed
- Porch
Utilities
- Window Unit Cooling System
- Forced Air Heating System
- Radiator
- Heating System Uses Oil
- Hot Water Heating System
- Electric Water Heater
Community Details
- No Home Owners Association
- Hampton Farms Subdivision
Listing and Financial Details
- Tax Lot 167
- Assessor Parcel Number 48-013-167
Ownership History
Purchase Details
Home Financials for this Owner
Home Financials are based on the most recent Mortgage that was taken out on this home.Purchase Details
Similar Homes in Southampton, PA
Home Values in the Area
Average Home Value in this Area
Purchase History
| Date | Type | Sale Price | Title Company |
|---|---|---|---|
| Special Warranty Deed | $643,500 | World Wide Land Transfer | |
| Deed | $105,000 | -- |
Mortgage History
| Date | Status | Loan Amount | Loan Type |
|---|---|---|---|
| Open | $610,250 | New Conventional | |
| Previous Owner | $10,000 | Unknown |
Property History
| Date | Event | Price | Change | Sq Ft Price |
|---|---|---|---|---|
| 08/13/2025 08/13/25 | Sold | $643,500 | -8.1% | $183 / Sq Ft |
| 05/24/2025 05/24/25 | Pending | -- | -- | -- |
| 05/16/2025 05/16/25 | For Sale | $699,900 | -- | $199 / Sq Ft |
Tax History Compared to Growth
Tax History
| Year | Tax Paid | Tax Assessment Tax Assessment Total Assessment is a certain percentage of the fair market value that is determined by local assessors to be the total taxable value of land and additions on the property. | Land | Improvement |
|---|---|---|---|---|
| 2025 | $10,181 | $47,600 | $14,640 | $32,960 |
| 2024 | $10,181 | $47,600 | $14,640 | $32,960 |
| 2023 | $9,872 | $47,600 | $14,640 | $32,960 |
| 2022 | $9,664 | $47,600 | $14,640 | $32,960 |
| 2021 | $9,489 | $47,600 | $14,640 | $32,960 |
| 2020 | $9,358 | $47,600 | $14,640 | $32,960 |
| 2019 | $9,013 | $47,600 | $14,640 | $32,960 |
| 2018 | $8,806 | $47,600 | $14,640 | $32,960 |
| 2017 | $8,557 | $47,600 | $14,640 | $32,960 |
| 2016 | $8,557 | $47,600 | $14,640 | $32,960 |
| 2015 | -- | $47,600 | $14,640 | $32,960 |
| 2014 | -- | $47,600 | $14,640 | $32,960 |
Agents Affiliated with this Home
-
Justin Gaul

Seller's Agent in 2025
Justin Gaul
Keller Williams Real Estate - Newtown
(215) 837-4656
4 in this area
91 Total Sales
-
Shaun Jones

Seller Co-Listing Agent in 2025
Shaun Jones
Keller Williams Real Estate - Newtown
(215) 460-6676
2 in this area
46 Total Sales
Map
Source: Bright MLS
MLS Number: PABU2095990
APN: 48-013-167
- 1081 Cherry Ln
- 1020 Pennsylvania Ave
- 1031 Willopenn Dr
- 968 Willopenn Dr
- 756 Street Rd Unit 17
- 615 Belmont Ave
- 52 Belmont Station
- 559 Maple Ave
- 1106 Steamboat Station Unit 1106
- 202 E Hampton Crossing
- 1027 Churchville Rd
- 729 Dell Ct
- 987 Hillside Dr
- 930 E Maple Dr
- 1355 Carroll Dr
- 1032 School Ln
- 325 Toll Dr
- 530 Andrew Dr
- 694 Davisville Rd
- 448 W Bristol Rd
