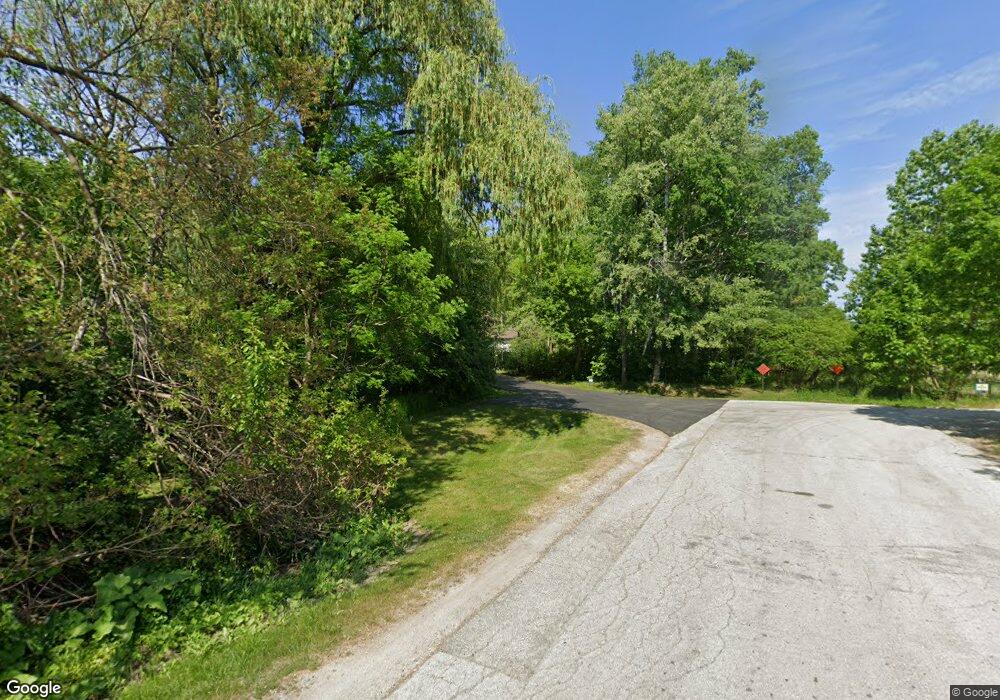922 4 1/2 Mile Rd Caledonia, WI 53402
Estimated Value: $501,000 - $684,429
3
Beds
2
Baths
2,286
Sq Ft
$260/Sq Ft
Est. Value
About This Home
This home is located at 922 4 1/2 Mile Rd, Caledonia, WI 53402 and is currently estimated at $594,857, approximately $260 per square foot. 922 4 1/2 Mile Rd is a home located in Racine County with nearby schools including Olympia Brown Elementary School, Jerstad-Agerholm Middle School, and Horlick High School.
Ownership History
Date
Name
Owned For
Owner Type
Purchase Details
Closed on
Jan 31, 2011
Sold by
Rasmussen Brad J and Rasmussen Linda S
Bought by
Brown Thomas E and Brown Sally J
Current Estimated Value
Home Financials for this Owner
Home Financials are based on the most recent Mortgage that was taken out on this home.
Original Mortgage
$23,000
Outstanding Balance
$15,820
Interest Rate
4.89%
Mortgage Type
Unknown
Estimated Equity
$579,037
Create a Home Valuation Report for This Property
The Home Valuation Report is an in-depth analysis detailing your home's value as well as a comparison with similar homes in the area
Home Values in the Area
Average Home Value in this Area
Purchase History
| Date | Buyer | Sale Price | Title Company |
|---|---|---|---|
| Brown Thomas E | $367,000 | None Available |
Source: Public Records
Mortgage History
| Date | Status | Borrower | Loan Amount |
|---|---|---|---|
| Open | Brown Thomas E | $23,000 | |
| Open | Brown Thomas E | $293,600 |
Source: Public Records
Tax History Compared to Growth
Tax History
| Year | Tax Paid | Tax Assessment Tax Assessment Total Assessment is a certain percentage of the fair market value that is determined by local assessors to be the total taxable value of land and additions on the property. | Land | Improvement |
|---|---|---|---|---|
| 2024 | $8,499 | $557,100 | $82,900 | $474,200 |
| 2023 | $8,404 | $517,400 | $82,900 | $434,500 |
| 2022 | $7,422 | $476,700 | $82,900 | $393,800 |
| 2021 | $7,594 | $442,400 | $82,900 | $359,500 |
| 2020 | $2,949 | $387,300 | $72,700 | $314,600 |
| 2019 | $7,139 | $387,300 | $72,700 | $314,600 |
| 2018 | $7,147 | $346,400 | $72,700 | $273,700 |
| 2017 | $7,085 | $346,400 | $72,700 | $273,700 |
| 2016 | $6,978 | $345,500 | $72,700 | $272,800 |
| 2015 | $6,942 | $345,500 | $72,700 | $272,800 |
| 2014 | $6,655 | $345,500 | $72,700 | $272,800 |
| 2013 | $7,166 | $345,500 | $72,700 | $272,800 |
Source: Public Records
Map
Nearby Homes
- 5536 Whirlaway Ln
- Windsor Plan at Creekview Estates
- Scottsdale Plan at Creekview Estates
- Eaton Plan at Creekview Estates
- Ellington Plan at Creekview Estates
- The Baylee Plan at Creekview Estates
- Brookhaven Plan at Creekview Estates
- Deerfield Plan at Creekview Estates
- Andover Plan at Creekview Estates
- Summerhill Plan at Creekview Estates
- Hawthorne Plan at Creekview Estates
- Glenwood Plan at Creekview Estates
- Sinclair Plan at Creekview Estates
- Berkshire Plan at Creekview Estates
- Harlow Plan at Creekview Estates
- Carlisle Plan at Creekview Estates
- Geneva Plan at Creekview Estates
- Ellsworth Plan at Creekview Estates
- Essex Plan at Creekview Estates
- Brighton Plan at Creekview Estates
- 5603 Richwood Ln
- 5501 Whirlaway Ln
- 5511 Whirlaway Ln
- 727 Brookview Ct Unit Lt4
- 5601 Richwood Ln
- 5443 Whirlaway Ln
- 5521 Whirlaway Ln
- 5605 Richwood Ln
- 5431 Whirlaway Ln
- 5531 Whirlaway Ln
- 730 Brookview Ct
- 730 Brookview Ct Unit 730
- 713 Brookview Ct
- 901 Kentwood Dr
- 911 Kentwood Dr
- 825 Kentwood Dr
- 921 Kentwood Dr
- 817 Kentwood Dr
- 5604 Richwood Ln
- 5427 Whirlaway Ln
