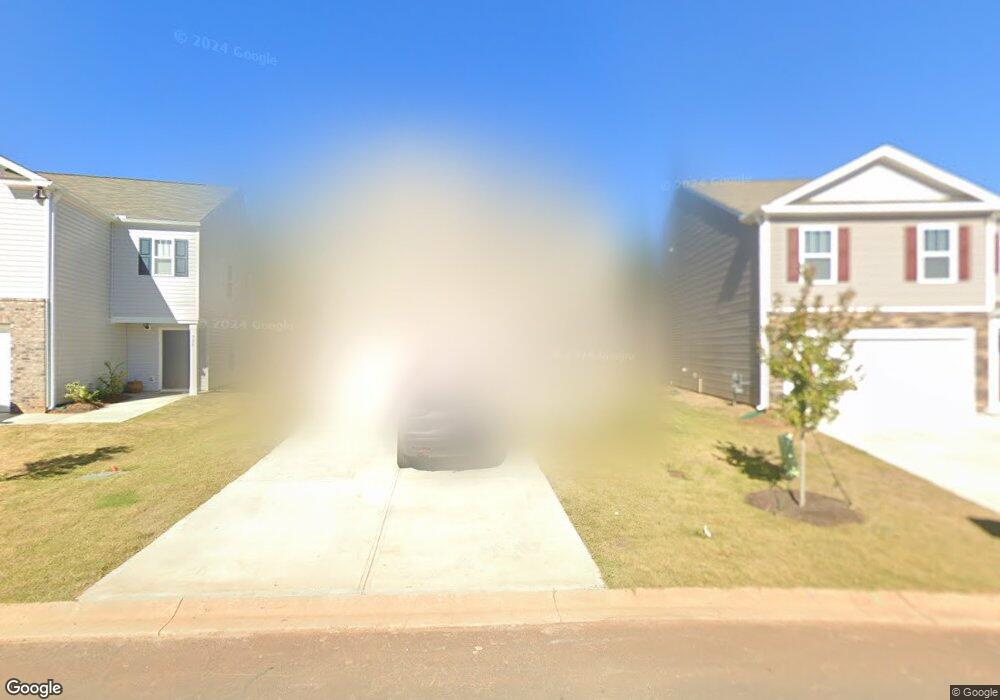922 Ashwood Way Easley, SC 29640
5
Beds
3
Baths
--
Sq Ft
5,663
Sq Ft Lot
About This Home
This home is located at 922 Ashwood Way, Easley, SC 29640. 922 Ashwood Way is a home located in Pickens County with nearby schools including Dacusville Elementary School, Dacusville Middle School, and Pickens High School.
Create a Home Valuation Report for This Property
The Home Valuation Report is an in-depth analysis detailing your home's value as well as a comparison with similar homes in the area
Home Values in the Area
Average Home Value in this Area
Tax History Compared to Growth
Map
Nearby Homes
- 765 Ashwood Way Unit 142
- 110 Ashwood Way
- 114 Green Oak Dr
- 516 Ashwood Way
- 753 Ashwood Way
- 145 Bailing Dr
- 938 Ashwood Way
- 108 Tara Oak Ct
- 529 Albatross Rd
- 300 Red Oak Ct
- 404 Thornbury Ridge
- 206 Eva Plaza
- 00 Looper Rd
- 00 McScott Ct
- 122 Bailey Brown Rd
- 511 Clear Dawn Dr
- 105 Coppice Ct
- 813 Hester Store Rd
- 456 Anna Gray Cir
- 323 Anna Gray Cir
- 114 Rustic Ridge Dr
- 934 Ashwood Way
- 311 Ashwood Way
- 412 Ashwood Way
- 528 Ashwood Way
- 600 Ashwood Way
- 735 Ashwood Way
- 604 Ashwood Way
- 942 Ashwood Way
- 789 Ashwood Way
- 229 Ashwood Way
- 939 Ashwood Way
- 118 Green Oak Dr
- 524 Ashwood Way
- 303 Ashwood Way
- 126 Green Oak Dr
- 520 Ashwood Way
- 318 Ashwood Way
- 608 Ashwood Way
- 129 Bailing Dr
