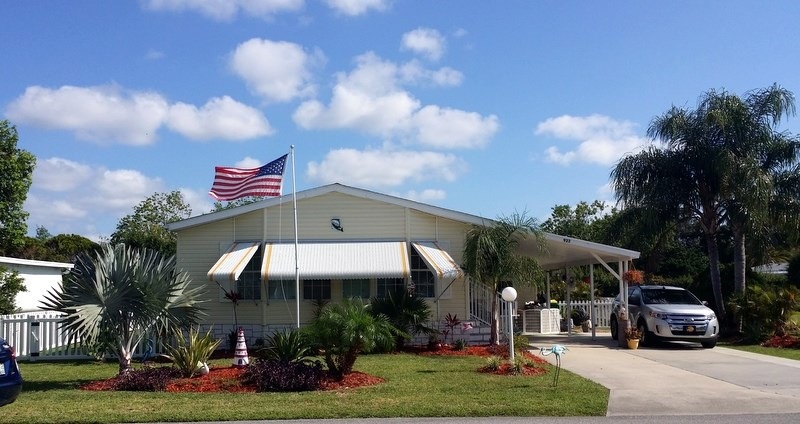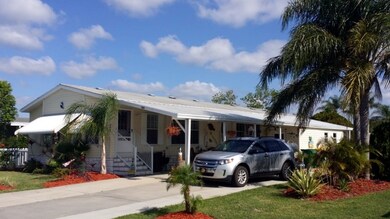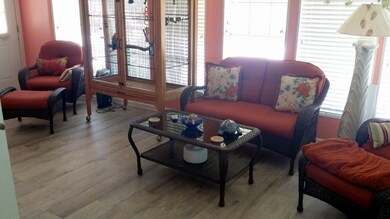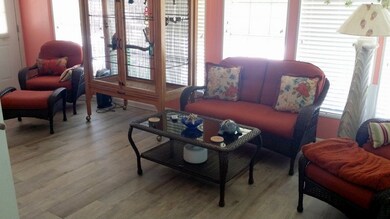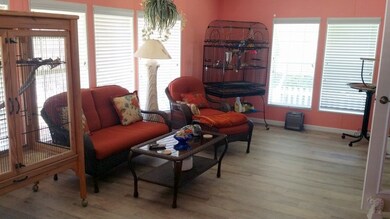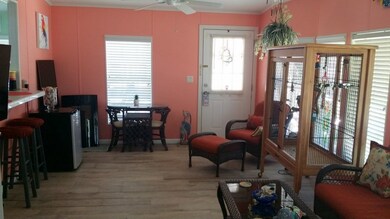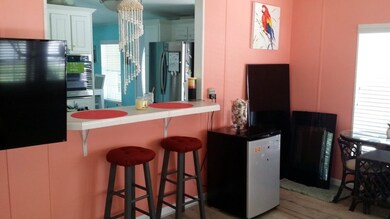
922 Balsam St Sebastian, FL 32976
Barefoot Bay NeighborhoodHighlights
- Beach Access
- Clubhouse
- Tennis Courts
- Heated Pool
- Vaulted Ceiling
- Cul-De-Sac
About This Home
As of May 2018Beautiful Jacobsen home with brand new flooring throughout, new A/C, double drive, huge fenced in back yard, freshly painted interior with 1663sq ft. On cul-de-sac, walk to pool and lounge. Hurry! Won't last!
Last Agent to Sell the Property
RE/MAX Crown Realty License #3113097 Listed on: 05/14/2018

Last Buyer's Agent
RE/MAX Crown Realty License #3113097 Listed on: 05/14/2018

Property Details
Home Type
- Mobile/Manufactured
Est. Annual Taxes
- $1,832
Year Built
- Built in 2005
Lot Details
- Lot Dimensions are 75x100
- Cul-De-Sac
- East Facing Home
- Fenced
Home Design
- Manufactured Home With Land
- Shingle Roof
- Modular or Manufactured Materials
Interior Spaces
- 1,663 Sq Ft Home
- 1-Story Property
- Vaulted Ceiling
- Ceiling Fan
- Window Treatments
- Property Views
Kitchen
- Built-In Oven
- Cooktop
- Microwave
- Dishwasher
Flooring
- Laminate
- Vinyl
Bedrooms and Bathrooms
- 2 Bedrooms
- Walk-In Closet
- 2 Full Bathrooms
Laundry
- Laundry Located Outside
- Dryer
- Washer
Parking
- 2 Parking Spaces
- Carport
- Additional Parking
- Assigned Parking
Pool
- Heated Pool
- Outdoor Pool
Outdoor Features
- Beach Access
- Enclosed patio or porch
- Shed
- Rain Gutters
Utilities
- Central Heating and Cooling System
- Electric Water Heater
Listing and Financial Details
- Tax Lot 21
- Assessor Parcel Number 30381050521
Community Details
Overview
- Association fees include common areas, insurance, recreation facilities, reserve fund
- Barefoot Bay Subdivision
Amenities
- Clubhouse
- Billiard Room
- Community Library
Recreation
- Tennis Courts
- Shuffleboard Court
- Community Pool
- Park
Pet Policy
- Limit on the number of pets
- Breed Restrictions
Similar Homes in Sebastian, FL
Home Values in the Area
Average Home Value in this Area
Property History
| Date | Event | Price | Change | Sq Ft Price |
|---|---|---|---|---|
| 05/14/2018 05/14/18 | Sold | $149,000 | -9.7% | $90 / Sq Ft |
| 05/14/2018 05/14/18 | For Sale | $165,000 | +79.3% | $99 / Sq Ft |
| 06/12/2015 06/12/15 | Sold | $92,000 | -16.0% | $55 / Sq Ft |
| 06/04/2015 06/04/15 | Pending | -- | -- | -- |
| 05/27/2015 05/27/15 | For Sale | $109,500 | 0.0% | $66 / Sq Ft |
| 04/09/2015 04/09/15 | Pending | -- | -- | -- |
| 02/06/2015 02/06/15 | For Sale | $109,500 | -- | $66 / Sq Ft |
Tax History Compared to Growth
Agents Affiliated with this Home
-

Seller's Agent in 2018
Diane Murdock (Retired)
RE/MAX
(772) 321-8335
141 in this area
156 Total Sales
-
D
Seller's Agent in 2015
Diana Buck
Marge Frego Realty, Inc
Map
Source: REALTORS® Association of Indian River County
MLS Number: 204741
APN: 30-38-10-50-00005.0-0021.00
