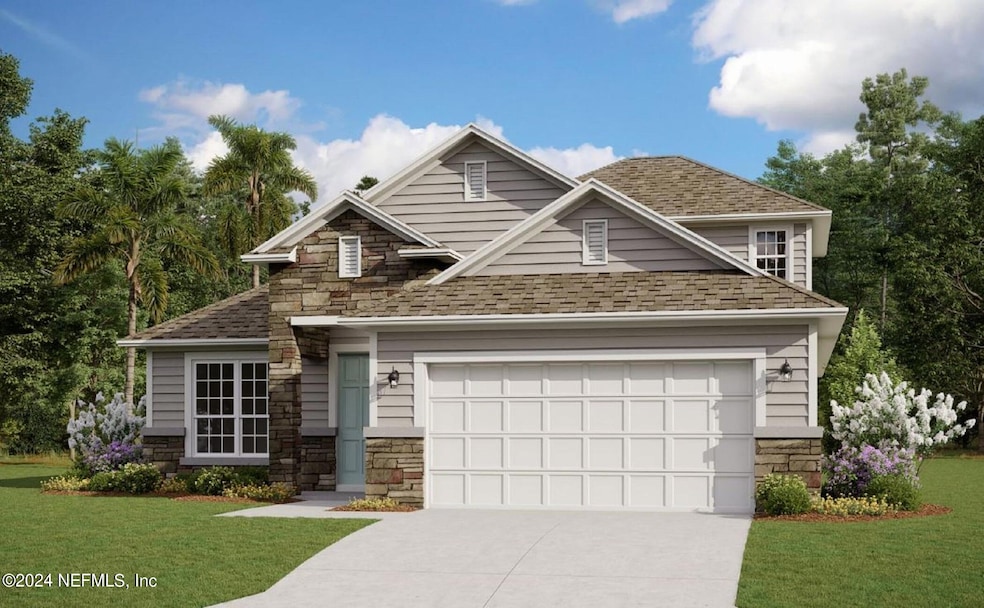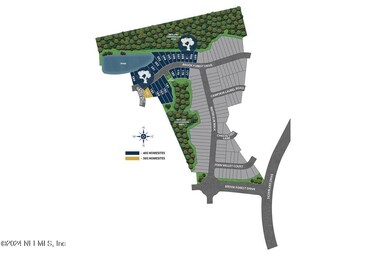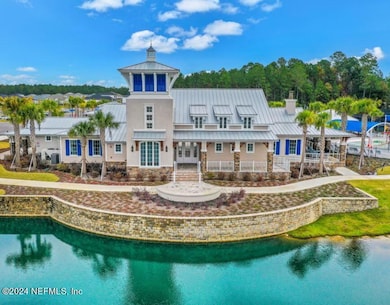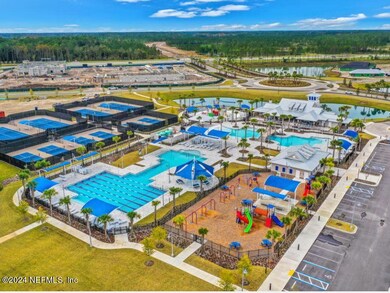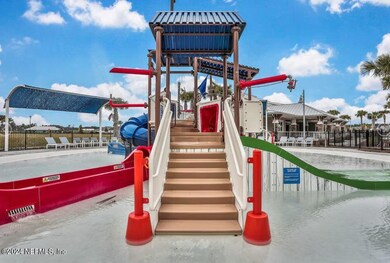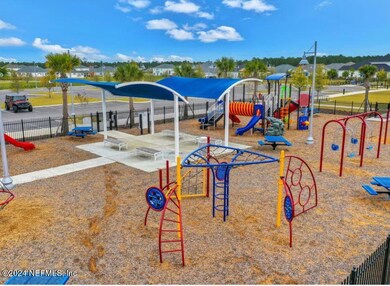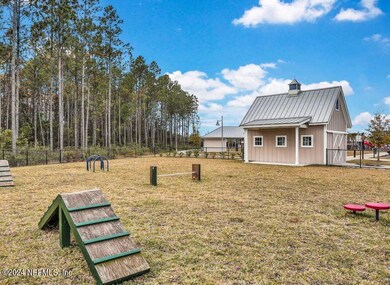
922 Brook Forest Dr Saint Augustine, FL 32092
SilverLeaf NeighborhoodEstimated payment $3,527/month
Highlights
- Under Construction
- Gated Community
- Traditional Architecture
- Wards Creek Elementary School Rated A
- Clubhouse
- Bonus Room
About This Home
* Sample Photos * The newly designed Edison II will check every box! This 2289 SF home showcases 4 bedrooms, including the upstairs bonus, 3 full baths, plus a main floor study. The Edison 2 offers a beautiful kitchen perfectly positioned in the center of the home featuring a gas cooktop, eat in island, upgraded cabinets, and plenty of natural lighting that is highlighted by the triple slider overlooking the massive covered lanai. The upstairs bonus room is perfect for children's play area, theater, or that office getaway. If the primary bath is important to you, you cannot miss this home; it features an oversized shower, split vanities, garden tub, and closet with room to spare. Put this one on your must see list.
Photos are representative of a Edison II Floorplan**
Home Details
Home Type
- Single Family
Year Built
- Built in 2025 | Under Construction
HOA Fees
Parking
- 2 Car Attached Garage
- Garage Door Opener
Home Design
- Traditional Architecture
- Wood Frame Construction
- Shingle Roof
Interior Spaces
- 2,289 Sq Ft Home
- 2-Story Property
- Entrance Foyer
- Great Room
- Dining Room
- Bonus Room
- Fire and Smoke Detector
- Washer and Gas Dryer Hookup
Kitchen
- Eat-In Kitchen
- Breakfast Bar
- Gas Range
- Microwave
- Dishwasher
- Disposal
Flooring
- Carpet
- Laminate
Bedrooms and Bathrooms
- 5 Bedrooms
- Split Bedroom Floorplan
- Walk-In Closet
- 3 Full Bathrooms
- Shower Only
Schools
- Trout Creek Academy Elementary And Middle School
- Tocoi Creek High School
Utilities
- Central Heating and Cooling System
- Tankless Water Heater
Additional Features
- Energy-Efficient Windows
- Patio
- Zoning described as PUD
Listing and Financial Details
- Assessor Parcel Number 0103815301
Community Details
Overview
- Brook Forest Subdivision
- On-Site Maintenance
Recreation
- Tennis Courts
- Community Playground
- Children's Pool
- Jogging Path
Additional Features
- Clubhouse
- Gated Community
Map
Home Values in the Area
Average Home Value in this Area
Property History
| Date | Event | Price | Change | Sq Ft Price |
|---|---|---|---|---|
| 08/10/2025 08/10/25 | Price Changed | $524,990 | -4.6% | $229 / Sq Ft |
| 06/23/2025 06/23/25 | For Sale | $550,434 | -- | $240 / Sq Ft |
Similar Homes in the area
Source: realMLS (Northeast Florida Multiple Listing Service)
MLS Number: 2081116
- 932 Brook Forest Dr
- Rosewood Plan at Brook Forest - 50' Homesites
- Camden w/ Bonus Plan at Brook Forest - 50' Homesites
- Avondale Plan at Brook Forest - 40' Homesites
- Timuquana Plan at Brook Forest - 40' Homesites
- Stonehurst I Plan at Brook Forest - 50' Homesites
- Edison II Plan at Brook Forest - 50' Homesites
- Nassau Plan at Brook Forest - 40' Homesites
- Wellington Plan at Brook Forest - 50' Homesites
- Stockton II Plan at Brook Forest - 40' Homesites
- Vilano Plan at Brook Forest - 40' Homesites
- Driftwood Plan at Brook Forest - 50' Homesites
- Stonehurst II Plan at Brook Forest - 50' Homesites
- 1033 Brook Forest Dr
- 1050 Brook Forest Dr
- 796 Brook Forest Dr
- 1064 Brook Forest Dr
- 135 Chestnut Grove Rd
- 134 Cedar Knoll Cir
- 1097 Brook Forest Dr
- 214 Water Elm Walk
- 65 Delwood Way
- 503 Coastline Way
- 464 Coastline Way
- 35 Ember St
- 91 Java Ln
- 297 Coastline Way
- 107 Canopy Forest Dr
- 453 Windley Dr
- 488 Windley Dr
- 86 Ridgewind Dr
- 48 Martha Ct
- 57 Dollar Ct
- 74 Cobalt Ln
- 8223 Hardwood Landing Rd
- 392 Rosemont Dr
- 1408 Tintern Ln
- 336 Belfort Ct
- 39 Gilchrist Way
- 49 Bramble Ct
