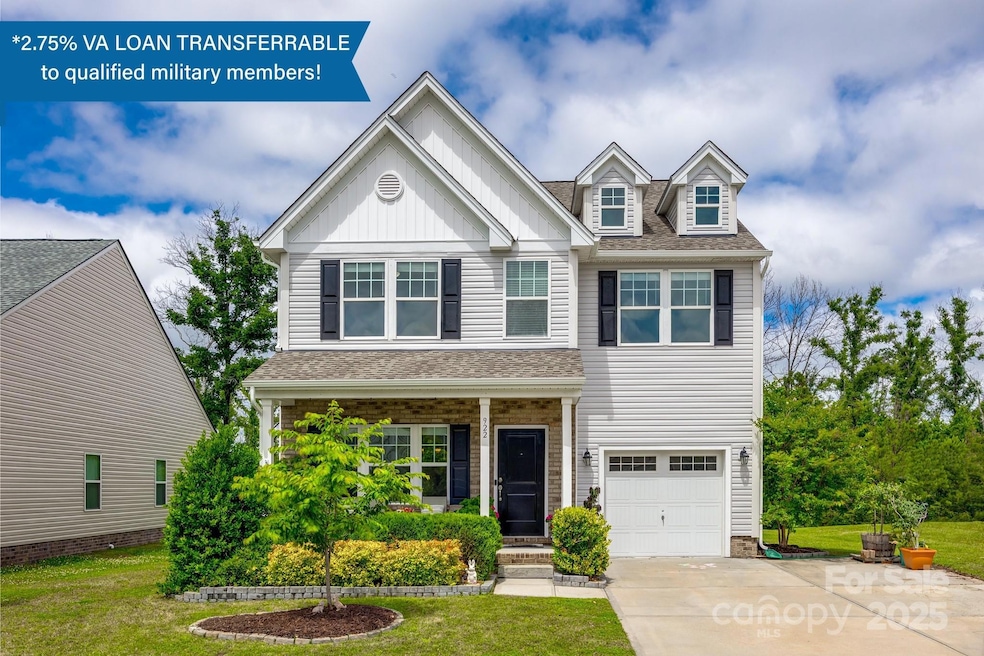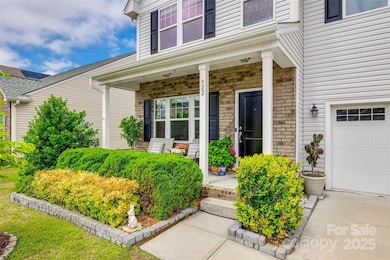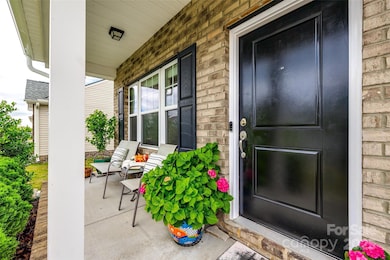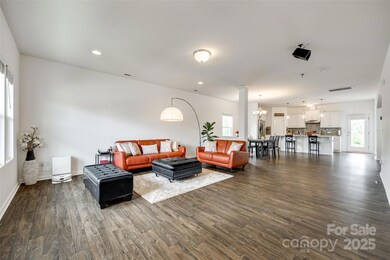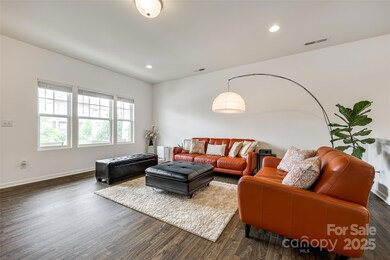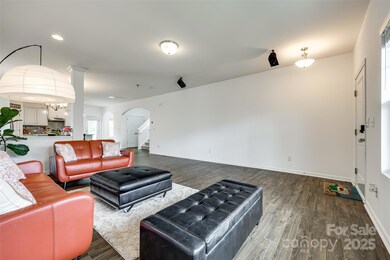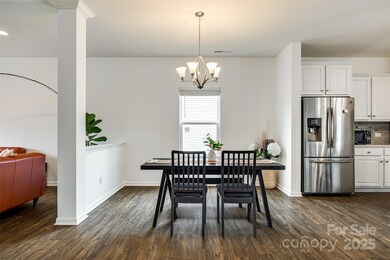
922 Bunker Trace Rock Hill, SC 29730
Estimated payment $2,318/month
Highlights
- Community Cabanas
- 1 Car Attached Garage
- Electric Vehicle Home Charger
- Front Porch
- Breakfast Bar
- Patio
About This Home
RARE OPPORTUNITY | ***2.75% VA LOAN TRANSFERRABLE to qualified military members!*** This beautiful property features lovely landscaping and a charming covered porch. Inside, the light-filled layout includes a spacious, pre-wired family room that flows into a lovely dining area and a stunning kitchen with quartz countertops, stainless steel appliances, and an island perfect for entertaining. A flex space, half bath, and upstairs loft add versatility, while the primary suite offers an ensuite bath and walk-in closet with a custom system. Two more bedrooms, a full bath, laundry room, oversized patio, new roof and siding complete this unique gem. Outside you’ll be wowed by the oversized patio & the amazing landscaping. Schedule you showing today! ***2.75% VA LOAN TRANSFERRABLE to qualified military members!***
Listing Agent
1 Percent Lists Advantage Brokerage Email: lisa@1percentlists.com License #87390 Listed on: 05/31/2025
Home Details
Home Type
- Single Family
Est. Annual Taxes
- $2,103
Year Built
- Built in 2019
Lot Details
- Lot Dimensions are 57'x130'x77'x125'
- Level Lot
- Property is zoned R1
HOA Fees
- $35 Monthly HOA Fees
Parking
- 1 Car Attached Garage
- Electric Vehicle Home Charger
- Front Facing Garage
- Driveway
Home Design
- Brick Exterior Construction
- Slab Foundation
- Vinyl Siding
Interior Spaces
- 2-Story Property
- Vinyl Flooring
- Electric Dryer Hookup
Kitchen
- Breakfast Bar
- Oven
- Electric Range
- Dishwasher
- Kitchen Island
Bedrooms and Bathrooms
- 3 Bedrooms
Outdoor Features
- Patio
- Front Porch
Schools
- Oakdale Elementary School
- Saluda Trail Middle School
- South Pointe High School
Utilities
- Central Heating and Cooling System
- Vented Exhaust Fan
- Electric Water Heater
Listing and Financial Details
- Assessor Parcel Number 602-06-01-176
Community Details
Overview
- Roddey Park HOA
- Built by True Homes Llc
- Roddey Park Subdivision, Inverness Floorplan
- Mandatory home owners association
Recreation
- Community Playground
- Community Cabanas
- Dog Park
- Trails
Map
Home Values in the Area
Average Home Value in this Area
Tax History
| Year | Tax Paid | Tax Assessment Tax Assessment Total Assessment is a certain percentage of the fair market value that is determined by local assessors to be the total taxable value of land and additions on the property. | Land | Improvement |
|---|---|---|---|---|
| 2024 | $2,103 | $9,583 | $1,600 | $7,983 |
| 2023 | $2,108 | $9,583 | $1,600 | $7,983 |
| 2022 | $2,123 | $9,583 | $1,600 | $7,983 |
| 2021 | -- | $9,583 | $1,600 | $7,983 |
| 2020 | $2,127 | $9,583 | $0 | $0 |
| 2019 | $1,069 | $8,660 | $0 | $0 |
| 2018 | $0 | $1,800 | $0 | $0 |
Property History
| Date | Event | Price | Change | Sq Ft Price |
|---|---|---|---|---|
| 07/03/2025 07/03/25 | Price Changed | $389,900 | -2.5% | $166 / Sq Ft |
| 05/31/2025 05/31/25 | For Sale | $399,900 | -- | $170 / Sq Ft |
Purchase History
| Date | Type | Sale Price | Title Company |
|---|---|---|---|
| Warranty Deed | $229,955 | None Available | |
| Warranty Deed | $270,000 | None Available |
Mortgage History
| Date | Status | Loan Amount | Loan Type |
|---|---|---|---|
| Open | $65,000 | Credit Line Revolving | |
| Open | $276,819 | VA | |
| Closed | $222,205 | VA | |
| Closed | $219,240 | VA |
Similar Homes in Rock Hill, SC
Source: Canopy MLS (Canopy Realtor® Association)
MLS Number: 4259328
APN: 6020601176
- 834 von Buren Blvd
- 838 von Buren Blvd
- 975 Bunker Trace
- 879 von Buren Blvd
- 903 von Buren Blvd
- 264 Abigail Ct
- 940 von Buren Blvd Unit 173
- 753 Schuyler Dr
- 846 Mallory Dr
- 1438 America St
- 706 Blake St
- 1359 Russell St
- 1429 Edgewood Dr
- 1350 Russell St
- 279 Fairway Cir
- 172 Fairway Cir
- 352 Anvil Draw Place
- 290 Greentree Ct
- 419 Lige St
- 263 Robinson St
- 1775 Cedar Post Ln
- 1077 Henderson St
- 477 Frank St
- 505 Green St Unit Green St.
- 2742 Rustic Ridge Ct
- 543 Walnut St
- 249 Johnston St Unit 101
- 175 E Black St
- 108 E Main St
- 659 E Main St
- 117 White St E
- 810 S York Ave
- 371 Technology Centre Way
- 964 Constitution Blvd
- 716 Lucas St
- 1216 Camellia Ct
- 952 Waverly Ave
- 706 Milton Ave
- 1000 Beverly Dr
- 326 Hancock Union Ln
