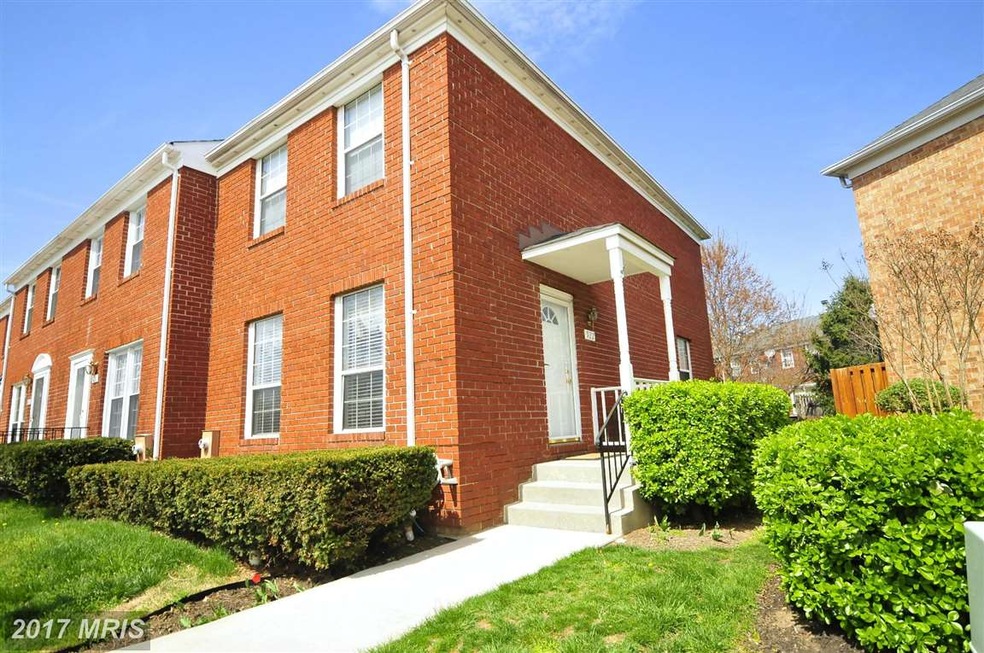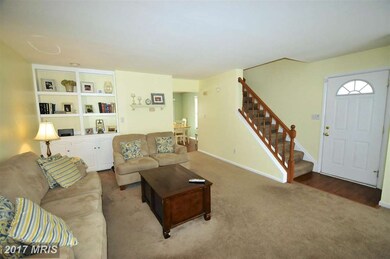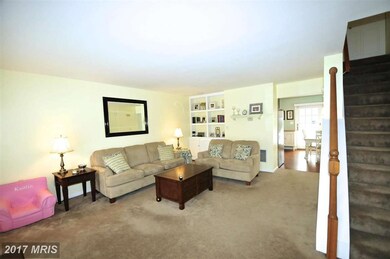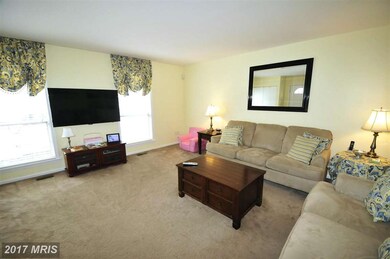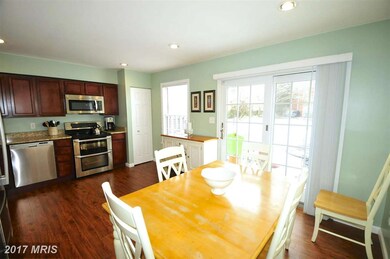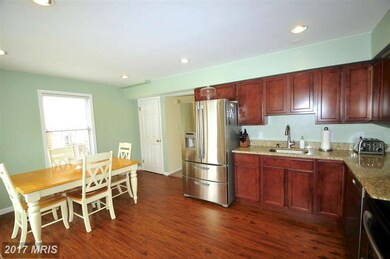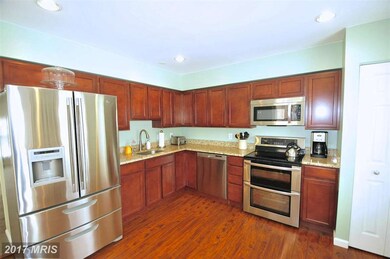
922 Dartmouth Glen Way Baltimore, MD 21212
Chinquapin Park NeighborhoodAbout This Home
As of August 2022Spacious, sun-splashed & beautifully renovated 3BR/2BA EOG home in coveted cul-de-sac community of Dartmouth Glen in the Belvedere Square area. Living room w/recessed lighting, custom built-ins, central air, eat-in Gourmet kitchen, & LL Family Rm/Guest Suite w/full BA and built-in bar. Walk to Belvedere Square, The Senator, shops, parks, restaurants & more!
Last Buyer's Agent
Amanda Hoffman
Berkshire Hathaway HomeServices PenFed Realty License #MRIS:3088670
Townhouse Details
Home Type
Townhome
Est. Annual Taxes
$4,808
Year Built
1987
Lot Details
0
HOA Fees
$65 per month
Listing Details
- Property Type: Residential
- Structure Type: End Of Row/Townhouse
- Architectural Style: Colonial
- Ownership: Fee Simple
- New Construction: No
- Story List: Lower 1, Main, Upper 1
- Expected On Market: 2015-02-23
- Year Built: 1987
- Remarks Public: Spacious, sun-splashed & beautifully renovated 3BR/2BA EOG home in coveted cul-de-sac community of Dartmouth Glen in the Belvedere Square area. Living room w/recessed lighting, custom built-ins, central air, eat-in Gourmet kitchen, & LL Family Rm/Guest Suite w/full BA and built-in bar. Walk to Belvedere Square, The Senator, shops, parks, restaurants & more!
- Special Features: None
- Property Sub Type: Townhouses
Interior Features
- Appliances: Washer/Dryer Hookups Only, Dryer, Disposal, Dishwasher, Icemaker, Oven/Range - Electric, Microwave, Refrigerator, Washer, Oven - Double
- Interior Amenities: Kitchen - Gourmet, Combination Kitchen/Dining, Window Treatments, Upgraded Countertops, Floor Plan - Traditional
- Fireplace: No
- Common Walls: 1 Common Wall
- Levels Count: 3+
- Room List: Living Room, Primary Bedroom, Bedroom 2, Bedroom 3, Kitchen, Family Room
- Basement: Yes
- Basement Type: Connecting Stairway, Improved, Partially Finished
- Living Area Units: Square Feet
- Total Sq Ft: 1152
- Living Area Sq Ft: 1152
- Price Per Sq Ft: 146.70
- Above Grade Finished Sq Ft: 1152
- Above Grade Finished Area Units: Square Feet
- Street Number Modifier: 922
Beds/Baths
- Bedrooms: 3
- Total Bathrooms: 2
- Full Bathrooms: 2
- Upper Level Bathrooms: 1.00
- Lower Levels Bathrooms: 1.00
- Upper Level Full Bathrooms: 1
- Lower Level Full Bathrooms: 1
Exterior Features
- Other Structures: Above Grade
- Construction Materials: Brick
- Pool Private: No
- Water Access: No
- Waterfront: No
- Water Oriented: No
- Pool: No Pool
- Tidal Water: No
- Water View: No
Garage/Parking
- Garage: No
- Parking Features: Unassigned
Utilities
- Central Air Conditioning: Yes
- Cooling Fuel: Electric
- Cooling Type: Central A/C, Ceiling Fan(s)
- Cooling: Yes
- Heating Fuel: Electric
- Heating Type: Forced Air, Heat Pump(s)
- Heating: Yes
- Hot Water: Electric
- Security: Security System
- Sewer/Septic System: Public Sewer
- Water Source: Public
Condo/Co-op/Association
- HOA Fees: 195.00
- HOA Fee Frequency: Quarterly
- Condo Co-Op Association: No
- HOA: Yes
- Senior Community: No
Schools
- School District: BALTIMORE CITY PUBLIC SCHOOLS
- School District Key: 121137830454
Lot Info
- Improvement Assessed Value: 90400.00
- Land Assessed Value: 30000.00
- Lot Size Acres: 0.04
- Lot Size Area: 1742
- Lot Size Units: Square Feet
- Lot Sq Ft: 1742.00
- Property Attached Yn: Yes
- Property Condition: Very Good
- Year Assessed: 2014
- Zoning: 5
- In City Limits: Yes
Rental Info
- Vacation Rental: No
Tax Info
- Assessor Parcel Number: 13113530
- Tax Annual Amount: 2841.44
- Assessor Parcel Number: 0327565138A788
- Tax Lot: 788
- Tax Total Finished Sq Ft: 1152
- County Tax Payment Frequency: Annually
- Tax Year: 2014
- Close Date: 09/25/2015
MLS Schools
- School District Name: BALTIMORE CITY PUBLIC SCHOOLS
Ownership History
Purchase Details
Home Financials for this Owner
Home Financials are based on the most recent Mortgage that was taken out on this home.Purchase Details
Home Financials for this Owner
Home Financials are based on the most recent Mortgage that was taken out on this home.Purchase Details
Home Financials for this Owner
Home Financials are based on the most recent Mortgage that was taken out on this home.Purchase Details
Similar Homes in Baltimore, MD
Home Values in the Area
Average Home Value in this Area
Purchase History
| Date | Type | Sale Price | Title Company |
|---|---|---|---|
| Deed | $250,000 | Wfg National Title | |
| Deed | $200,000 | -- | |
| Deed | $200,000 | -- | |
| Deed | $118,000 | -- |
Mortgage History
| Date | Status | Loan Amount | Loan Type |
|---|---|---|---|
| Previous Owner | $245,471 | FHA | |
| Previous Owner | $200,000 | Purchase Money Mortgage | |
| Previous Owner | $200,000 | Purchase Money Mortgage |
Property History
| Date | Event | Price | Change | Sq Ft Price |
|---|---|---|---|---|
| 08/17/2022 08/17/22 | Sold | $250,000 | 0.0% | $172 / Sq Ft |
| 07/19/2022 07/19/22 | Pending | -- | -- | -- |
| 07/07/2022 07/07/22 | For Sale | $249,900 | +54.3% | $172 / Sq Ft |
| 09/25/2015 09/25/15 | Sold | $162,000 | -4.1% | $141 / Sq Ft |
| 08/23/2015 08/23/15 | Pending | -- | -- | -- |
| 07/31/2015 07/31/15 | For Sale | $169,000 | 0.0% | $147 / Sq Ft |
| 07/31/2015 07/31/15 | Pending | -- | -- | -- |
| 07/10/2015 07/10/15 | Price Changed | $169,000 | -3.4% | $147 / Sq Ft |
| 05/30/2015 05/30/15 | Price Changed | $174,900 | -2.8% | $152 / Sq Ft |
| 04/12/2015 04/12/15 | Price Changed | $179,900 | -2.7% | $156 / Sq Ft |
| 03/28/2015 03/28/15 | For Sale | $184,900 | +14.1% | $161 / Sq Ft |
| 03/28/2015 03/28/15 | Off Market | $162,000 | -- | -- |
| 02/23/2015 02/23/15 | For Sale | $184,900 | -- | $161 / Sq Ft |
Tax History Compared to Growth
Tax History
| Year | Tax Paid | Tax Assessment Tax Assessment Total Assessment is a certain percentage of the fair market value that is determined by local assessors to be the total taxable value of land and additions on the property. | Land | Improvement |
|---|---|---|---|---|
| 2025 | $4,808 | $218,533 | -- | -- |
| 2024 | $4,808 | $204,700 | $30,000 | $174,700 |
| 2023 | $4,681 | $199,300 | $0 | $0 |
| 2022 | $3,629 | $193,900 | $0 | $0 |
| 2021 | $4,449 | $188,500 | $30,000 | $158,500 |
| 2020 | $3,358 | $182,367 | $0 | $0 |
| 2019 | $3,196 | $176,233 | $0 | $0 |
| 2018 | $1,409 | $170,100 | $30,000 | $140,100 |
| 2017 | $3,066 | $153,533 | $0 | $0 |
| 2016 | -- | $136,967 | $0 | $0 |
| 2015 | $4,027 | $120,400 | $0 | $0 |
| 2014 | $4,027 | $120,400 | $0 | $0 |
Agents Affiliated with this Home
-

Seller's Agent in 2022
Robert Elliott
CENTURY 21 New Millennium
(443) 371-1137
1 in this area
210 Total Sales
-

Buyer's Agent in 2022
Tammira Lucas
Realty One Group Universal
(410) 493-3282
1 in this area
38 Total Sales
-

Seller's Agent in 2015
Anne Henslee
Cummings & Co Realtors
(410) 967-2652
116 Total Sales
-

Seller Co-Listing Agent in 2015
Missy Conway
Conway Real Estate
(410) 963-9284
1 in this area
67 Total Sales
-
A
Buyer's Agent in 2015
Amanda Hoffman
BHHS PenFed (actual)
Map
Source: Bright MLS
MLS Number: 1001120505
APN: 5138A-788
- 1009 E Northern Pkwy
- 908 Dartmouth Rd
- 909 E Lake Ave
- 1103 E Northern Pkwy
- 840 Evesham Ave
- 618 Highwood Dr
- 1102 Sherwood Ave
- 6123 Macbeth Dr
- 6125 Macbeth Dr
- 912 Evesham Ave
- 6131 Macbeth Dr
- 5800 Northwood Dr
- 1049 Reverdy Rd
- 845 E Belvedere Ave
- 1112 Gleneagle Rd
- 6142 Dunroming Rd
- 1126 Gleneagle Rd
- 1141 Elbank Ave
- 513 Hollen Rd
- 507 Hollen Rd
