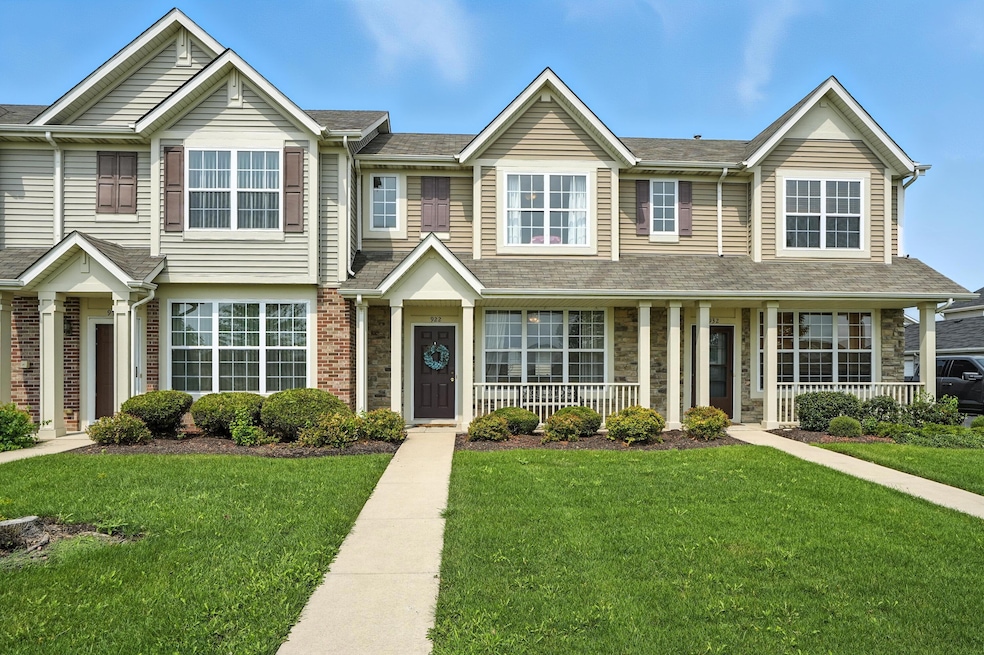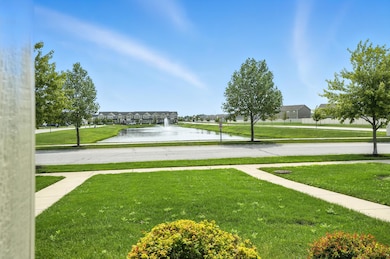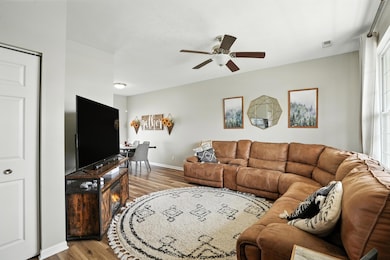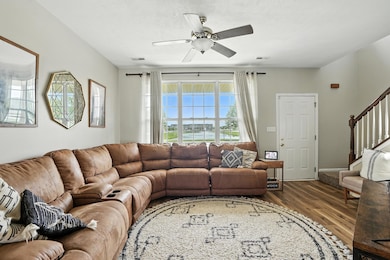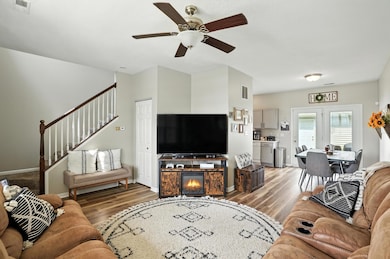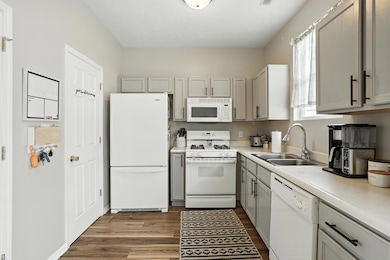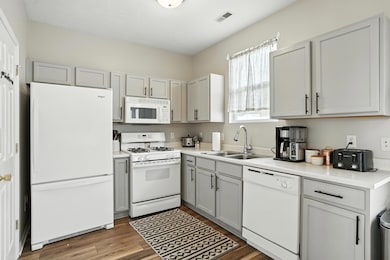922 E 115th Place Crown Point, IN 46307
Estimated payment $1,659/month
Highlights
- Neighborhood Views
- 2 Car Detached Garage
- Living Room
- Solon Robinson Elementary School Rated A
- Patio
- Landscaped
About This Home
Introducing this charming maintenance-free home, perfectly situated with a picturesque front pond view. Inside, you'll find newer LVP flooring that enhances both style and ease of care throughout the living spaces. The eat-in kitchen is fully equipped with all necessary appliances, making meal prep a breeze. Enjoy the convenience of a fenced-in area that leads to a spacious 2-car garage. The master bedroom offers privacy with an adjoining bathroom, while a generously sized second bedroom is perfect for guests or family. Enjoy the club house and pool for your recreational activities! Located just minutes from major highways, restaurants, and stores, this home provides an ideal blend of comfort and convenience.
Townhouse Details
Home Type
- Townhome
Est. Annual Taxes
- $2,064
Year Built
- Built in 2009
Lot Details
- 2,200 Sq Ft Lot
- Landscaped
HOA Fees
- $220 Monthly HOA Fees
Parking
- 2 Car Detached Garage
- Garage Door Opener
Interior Spaces
- 1,050 Sq Ft Home
- 2-Story Property
- Living Room
- Dining Room
- Neighborhood Views
Kitchen
- Gas Range
- Microwave
- Dishwasher
Bedrooms and Bathrooms
- 2 Bedrooms
Laundry
- Laundry on upper level
- Dryer
- Washer
Outdoor Features
- Patio
Schools
- Robert Taft Middle School
- Crown Point High School
Utilities
- Forced Air Heating and Cooling System
- Heating System Uses Natural Gas
Community Details
- Association fees include ground maintenance, snow removal
- Associa Of Chicago Association, Phone Number (847) 490-3833
- Hamilton Square Ph 01 Subdivision
Listing and Financial Details
- Assessor Parcel Number 451610451028000042
- Seller Considering Concessions
Map
Home Values in the Area
Average Home Value in this Area
Tax History
| Year | Tax Paid | Tax Assessment Tax Assessment Total Assessment is a certain percentage of the fair market value that is determined by local assessors to be the total taxable value of land and additions on the property. | Land | Improvement |
|---|---|---|---|---|
| 2024 | $4,925 | $195,000 | $28,800 | $166,200 |
| 2023 | $1,836 | $179,200 | $28,800 | $150,400 |
| 2022 | $1,854 | $167,900 | $28,800 | $139,100 |
| 2021 | $1,635 | $153,800 | $24,400 | $129,400 |
| 2020 | $1,502 | $141,100 | $24,400 | $116,700 |
| 2019 | $1,430 | $132,700 | $24,400 | $108,300 |
| 2018 | $1,447 | $129,300 | $24,400 | $104,900 |
| 2017 | $1,496 | $135,800 | $24,400 | $111,400 |
| 2016 | $1,489 | $133,900 | $24,400 | $109,500 |
| 2014 | $1,337 | $132,400 | $24,400 | $108,000 |
| 2013 | $1,290 | $123,600 | $24,400 | $99,200 |
Property History
| Date | Event | Price | List to Sale | Price per Sq Ft | Prior Sale |
|---|---|---|---|---|---|
| 10/28/2025 10/28/25 | Price Changed | $240,900 | -2.0% | $229 / Sq Ft | |
| 09/04/2025 09/04/25 | Price Changed | $245,900 | -1.6% | $234 / Sq Ft | |
| 08/20/2025 08/20/25 | For Sale | $249,900 | +81.1% | $238 / Sq Ft | |
| 06/14/2017 06/14/17 | Sold | $138,000 | 0.0% | $131 / Sq Ft | View Prior Sale |
| 06/05/2017 06/05/17 | Pending | -- | -- | -- | |
| 03/30/2017 03/30/17 | For Sale | $138,000 | -- | $131 / Sq Ft |
Purchase History
| Date | Type | Sale Price | Title Company |
|---|---|---|---|
| Quit Claim Deed | -- | Servicelink | |
| Quit Claim Deed | -- | Servicelink | |
| Warranty Deed | -- | Meridian Title Corp | |
| Warranty Deed | -- | Ticor Title Schererville |
Mortgage History
| Date | Status | Loan Amount | Loan Type |
|---|---|---|---|
| Open | $151,404 | FHA | |
| Closed | $151,404 | FHA | |
| Previous Owner | $135,500 | FHA | |
| Previous Owner | $134,989 | Unknown |
Source: Northwest Indiana Association of REALTORS®
MLS Number: 826363
APN: 45-16-10-451-028.000-042
- 11522 Vermont St
- 11514 Georgia Place
- 11587 Vermont St
- 1062 E 115th Ct
- 11530 Vermont Ct
- 1066 E 115th Ct
- 11558 Kentucky St
- 11463 Vermont Place
- 970 E 114th Place
- 11878 Kentucky St
- 11375 Vermont St
- 11709 Kentucky St
- 1078 E 114th Ave
- 1080 E 114th Ave
- S-3142-3 Willow Plan at Westwind - Single Family Homes
- S-2182-3 Lakewood Plan at Westwind - Single Family Homes
- S-2444-3 Sedona Plan at Westwind - Single Family Homes
- S-2353-3 Aspen Plan at Westwind - Single Family Homes
- Oakmont Plan at Westwind - Single Family Homes
- S-1965-3 Sage Plan at Westwind - Single Family Homes
- 10880 Mississippi St
- 12535 Virginia St
- 12541 Virginia St
- 484 E 127th Ave
- 930 Cypress Point Dr
- 521 E 127th Place
- 511 E 127th Place
- 471 E 127th Place
- 451 E 127th Place
- 481 E 127th Ln
- 326 S West St
- 333 Kristie Ct
- 157 N West St Unit 1
- 10414 Arizona St
- 111 Harrington Ave Unit 16
- 9614 Dona Ct
- 10941 Elkhart Place
- 9310 Monroe St
- 1345 W 94th Ct
- 351 Maple St
