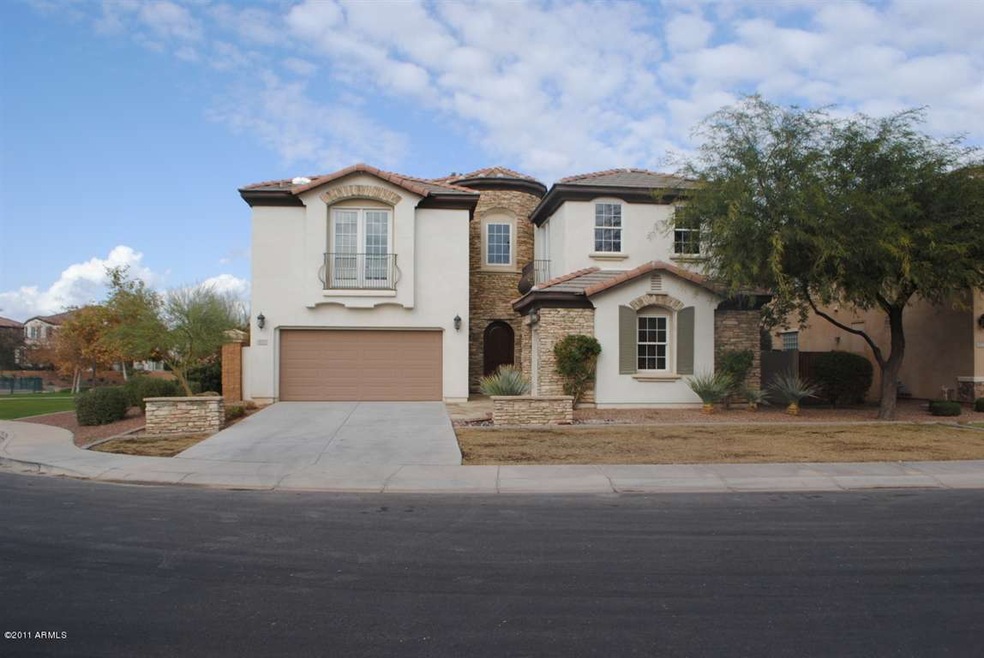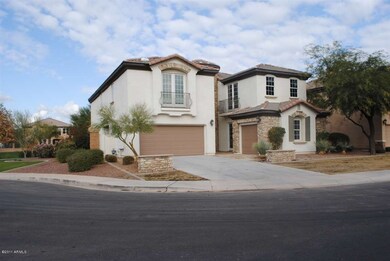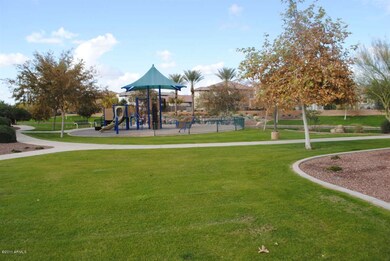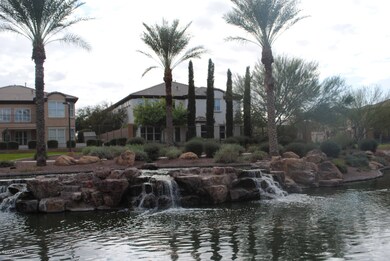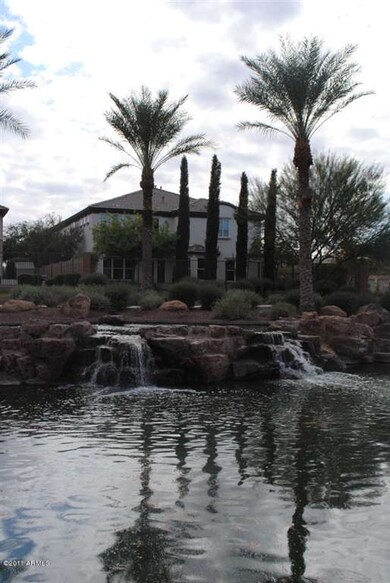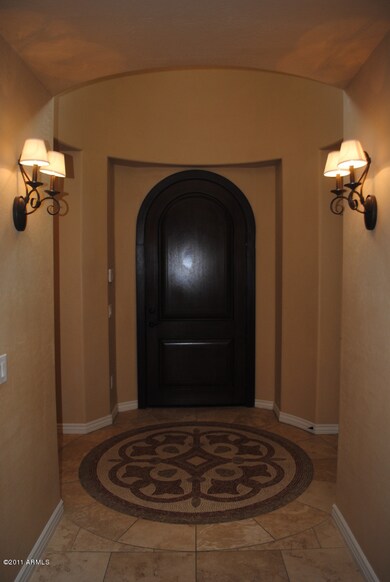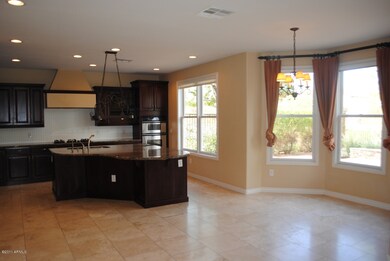
922 E Stoneman Place Chandler, AZ 85249
Ocotillo NeighborhoodHighlights
- Private Pool
- Community Lake
- Great Room
- Fulton Elementary School Rated A
- Fireplace in Primary Bedroom
- Granite Countertops
About This Home
As of November 2018Awesome house a must see with all the upgrades & one of the best lots backing to water falls on the lake & sides on a park. Beautiful private pool w/ water feature. Beautiful kitchen w/ upgraded cabinets, granite tops & stainless steel appliances. Travertine floors new carpet throughout, family room w/ fireplace & wood built ins. Beautiful dining room w/ custom wood built-ins & wood Wayne's coating. Great room w/ custom wine room, study w/ beautiful wood built ins, great loft area upstairs w/ wood built ins. Huge master w/ fireplace & a spectacular master bath w/ granite tops & tub & shower. His & hers closet(s) & vanities. Balcony from the master over looking the waterfalls. Buyer to verify all info listed is correct. Buyer aware listing agent related to seller but holds no ownership.
Last Agent to Sell the Property
Taylor Moran
Realty ONE Group License #SA633385000 Listed on: 12/04/2011
Home Details
Home Type
- Single Family
Est. Annual Taxes
- $4,648
Year Built
- Built in 2004
Lot Details
- Wrought Iron Fence
Parking
- 3 Car Garage
Home Design
- Wood Frame Construction
- Tile Roof
- Stone Siding
- Stucco
Interior Spaces
- 4,608 Sq Ft Home
- Family Room with Fireplace
- Great Room
- Formal Dining Room
Kitchen
- Eat-In Kitchen
- Breakfast Bar
- Built-In Oven
- Gas Oven or Range
- Built-In Microwave
- Dishwasher
- Kitchen Island
- Granite Countertops
- Disposal
Flooring
- Carpet
- Tile
Bedrooms and Bathrooms
- 5 Bedrooms
- Fireplace in Primary Bedroom
- Primary Bedroom Upstairs
- Walk-In Closet
- Primary Bathroom is a Full Bathroom
- Dual Vanity Sinks in Primary Bathroom
- Separate Shower in Primary Bathroom
Laundry
- Laundry in unit
- Washer and Dryer Hookup
Outdoor Features
- Private Pool
- Covered patio or porch
Schools
- San Tan Elementary School
- San Tan Elementary Middle School
- Hamilton High School
Utilities
- Refrigerated Cooling System
- Heating System Uses Natural Gas
Community Details
Overview
- $3,347 per year Dock Fee
- Association fees include common area maintenance
- Mcqueen Lake HOA, Phone Number (602) 906-4935
- Built by Trend Homes
- Community Lake
Amenities
- Common Area
Recreation
- Community Playground
Ownership History
Purchase Details
Purchase Details
Home Financials for this Owner
Home Financials are based on the most recent Mortgage that was taken out on this home.Purchase Details
Home Financials for this Owner
Home Financials are based on the most recent Mortgage that was taken out on this home.Purchase Details
Home Financials for this Owner
Home Financials are based on the most recent Mortgage that was taken out on this home.Purchase Details
Home Financials for this Owner
Home Financials are based on the most recent Mortgage that was taken out on this home.Purchase Details
Similar Homes in the area
Home Values in the Area
Average Home Value in this Area
Purchase History
| Date | Type | Sale Price | Title Company |
|---|---|---|---|
| Quit Claim Deed | -- | None Listed On Document | |
| Interfamily Deed Transfer | -- | Accommodation | |
| Interfamily Deed Transfer | -- | Driggs Title Agency Inc | |
| Warranty Deed | $703,500 | Driggs Title Agency Inc | |
| Warranty Deed | $435,000 | Grand Canyon Title Agency In | |
| Trustee Deed | $370,000 | Accommodation | |
| Joint Tenancy Deed | $828,000 | Chicago Title Insurance Co | |
| Joint Tenancy Deed | $713,349 | Chicago Title Insurance Co |
Mortgage History
| Date | Status | Loan Amount | Loan Type |
|---|---|---|---|
| Previous Owner | $504,005 | New Conventional | |
| Previous Owner | $484,350 | New Conventional | |
| Previous Owner | $552,000 | New Conventional | |
| Previous Owner | $439,000 | VA | |
| Previous Owner | $444,706 | VA | |
| Previous Owner | $165,600 | Credit Line Revolving | |
| Previous Owner | $662,400 | New Conventional | |
| Previous Owner | $165,600 | Stand Alone Second |
Property History
| Date | Event | Price | Change | Sq Ft Price |
|---|---|---|---|---|
| 11/06/2018 11/06/18 | Sold | $703,500 | -3.6% | $153 / Sq Ft |
| 09/24/2018 09/24/18 | Price Changed | $729,900 | -1.4% | $158 / Sq Ft |
| 09/18/2018 09/18/18 | For Sale | $739,900 | 0.0% | $161 / Sq Ft |
| 09/18/2018 09/18/18 | Price Changed | $739,900 | 0.0% | $161 / Sq Ft |
| 07/27/2018 07/27/18 | Pending | -- | -- | -- |
| 07/15/2018 07/15/18 | For Sale | $739,900 | +70.1% | $161 / Sq Ft |
| 01/31/2012 01/31/12 | Sold | $435,000 | -3.3% | $94 / Sq Ft |
| 12/13/2011 12/13/11 | Pending | -- | -- | -- |
| 12/04/2011 12/04/11 | For Sale | $450,000 | -- | $98 / Sq Ft |
Tax History Compared to Growth
Tax History
| Year | Tax Paid | Tax Assessment Tax Assessment Total Assessment is a certain percentage of the fair market value that is determined by local assessors to be the total taxable value of land and additions on the property. | Land | Improvement |
|---|---|---|---|---|
| 2025 | $4,648 | $56,648 | -- | -- |
| 2024 | $4,548 | $53,951 | -- | -- |
| 2023 | $4,548 | $80,070 | $16,010 | $64,060 |
| 2022 | $4,387 | $56,860 | $11,370 | $45,490 |
| 2021 | $4,519 | $52,630 | $10,520 | $42,110 |
| 2020 | $4,489 | $49,520 | $9,900 | $39,620 |
| 2019 | $4,312 | $45,480 | $9,090 | $36,390 |
| 2018 | $4,170 | $44,450 | $8,890 | $35,560 |
| 2017 | $3,883 | $46,010 | $9,200 | $36,810 |
| 2016 | $3,730 | $44,500 | $8,900 | $35,600 |
| 2015 | $3,550 | $42,060 | $8,410 | $33,650 |
Agents Affiliated with this Home
-

Seller's Agent in 2018
Kaye Lynn Huish
ProSmart Realty
(480) 332-7117
30 Total Sales
-
Y
Buyer's Agent in 2018
Yvonne M Corrigan-Carr
Coldwell Banker Realty
(800) 627-2286
22 Total Sales
-
T
Seller's Agent in 2012
Taylor Moran
Realty One Group
Map
Source: Arizona Regional Multiple Listing Service (ARMLS)
MLS Number: 4685082
APN: 303-46-695
- 921 E Canyon Way
- 861 E Canyon Way
- 870 E Tonto Place
- 783 E Lynx Place
- 1182 E Canyon Way
- 786 E Coconino Dr
- 4851 S Hudson Place
- 22239 S 118th St
- 838 E Nolan Place
- 1103 E Nolan Place
- 1202 E Nolan Place
- 1464 E Tonto Dr
- 12036 E Vía de Palmas
- 1335 E Nolan Place
- 1416 E Cherrywood Place
- 11811 E Ocotillo Rd
- 1427 E Cherrywood Place
- 1060 E Yellowstone Place
- 1090 E Yellowstone Place
- Ocotillo Rd & McQueen Rd
