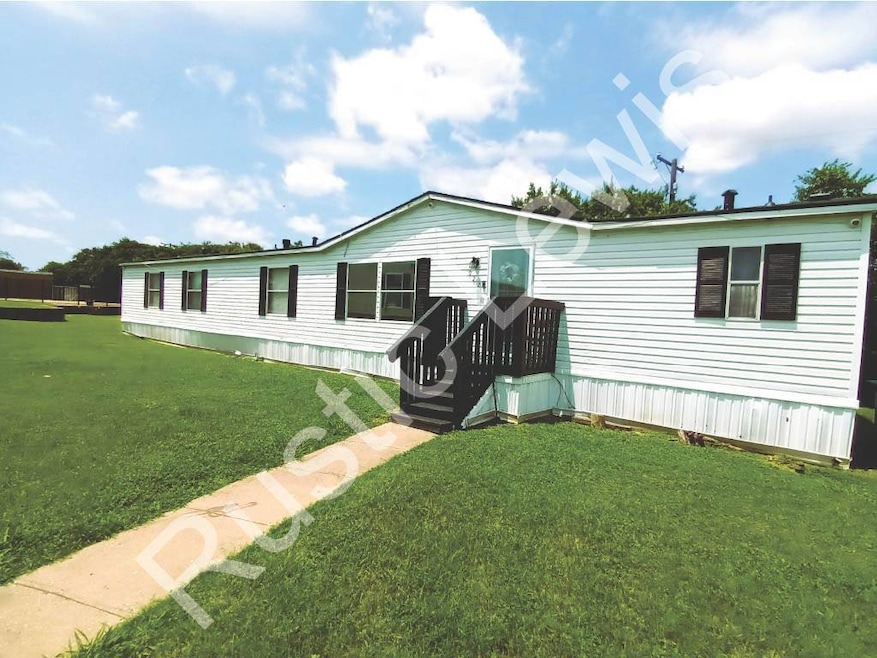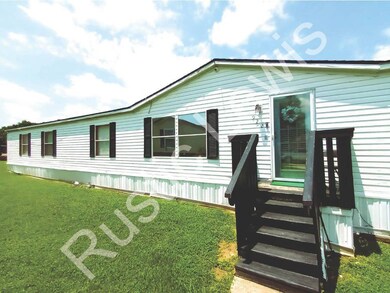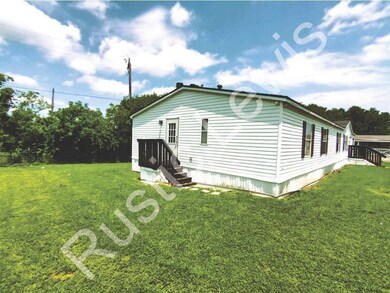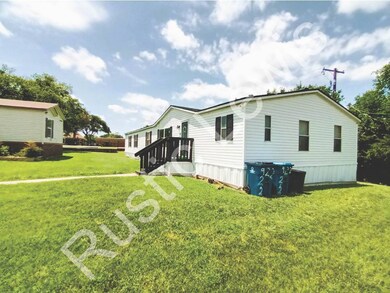922 Hummingbird Dr Unit 922H Desoto, TX 75115
Estimated payment $440/month
Highlights
- Scenic Views
- Clubhouse
- Wood Burning Stove
- Open Floorplan
- Deck
- 1 Fireplace
About This Home
This 1999 elegant and luxurious manufactured home is designed to provide comfort, style, and spaciousness. (4B, 3B, fireplace and full boutique styled walk-in closet) (doublewide-2,168 sq. ft.) in the Dynamic II Community in Desoto, TX. The home is in a cul-de-sac and features a stylish exterior design with modern finishes and high-quality materials. It boasts beautiful landscaping surrounding the property, providing a sense of exclusivity and tranquility. (Note: Realtor not required-please call us directly to schedule an appointment) (***LAND IS NOT INCLUDED-Lot Rent is $775 per/mo.***) The entrance leads into a spacious living room area which connects and flows seamlessly into the kitchen via the informal dining area. The kitchen has an elongated island in the center and features a wood burning fireplace, making it an ideal space for dining and entertaining. The master bedroom is a private retreat within the home. It features two walk-in closets, providing ample storage space for your wardrobe and personal belongings. One of the closets is a bedroom converted into a full boutique/boudoir. The room is large enough to accommodate a king-size bed and lazy chair, creating a comfortable and serene environment. The master bedroom is complemented by a luxurious en-suite bathroom, complete with a double vanity, a spacious shower, and a separate garden bathtub for relaxation. There are 2 additional full bathrooms (both Jack and Jill style) and an additional 3 bedrooms. Conveniently located near Downtown Dallas, city parks & trails, great schools, shopping, restaurants, and major highways. This home is a must see! HOME FOR SALE ONLY, NO OWNER FINANCE, NO RENTING. Ways to buy is CASH or a Manufactured Home (Chattel) loan we can provide info to lenders. (We are not affiliated with any lender). Financing terms are dependent on your personal credit. Call for more info and ID is required to set an appointment to view home. We use MHO contracts and TDHCA/TMHA disclosures. (NO TREC CONTRACT USED AS THIS IS CONSIDERED PERSONAL PROPERTY- NOT REAL ESTATE)
Listing Agent
Rustic Lewis Enterprises DBA Amaragod Business Listed on: 06/24/2025
Property Details
Home Type
- Mobile/Manufactured
Est. Annual Taxes
- $193
Year Built
- Built in 1999
Lot Details
- Cul-De-Sac
- Landscaped with Trees
- Land Lease of $775
Property Views
- Scenic Vista
- Woods
- Park or Greenbelt
Home Design
- Asphalt Roof
- Vinyl Siding
Interior Spaces
- 2,128 Sq Ft Home
- 1-Story Property
- Open Floorplan
- 1 Fireplace
- Wood Burning Stove
- Living Room
- Den
- Laundry Room
Kitchen
- Oven
- Microwave
- Dishwasher
- Laminate Countertops
Flooring
- Carpet
- Laminate
Bedrooms and Bathrooms
- 4 Bedrooms
- En-Suite Primary Bedroom
- Walk-In Closet
- 3 Full Bathrooms
Additional Features
- Deck
- Property is near a bus stop
- Forced Air Heating and Cooling System
Community Details
Overview
- Dynamic, Desoto, Tx (#5040) Community
Amenities
- Clubhouse
- Community Storage Space
Recreation
- Community Playground
- Community Pool
Pet Policy
- Pets Allowed
Map
Home Values in the Area
Average Home Value in this Area
Property History
| Date | Event | Price | Change | Sq Ft Price |
|---|---|---|---|---|
| 08/01/2025 08/01/25 | Price Changed | $79,900 | -8.7% | $38 / Sq Ft |
| 07/21/2025 07/21/25 | Price Changed | $87,500 | -1.7% | $41 / Sq Ft |
| 06/24/2025 06/24/25 | For Sale | $89,000 | -- | $42 / Sq Ft |
Source: My State MLS
MLS Number: 11523706
- Coventry 2FS Plan at Hidden Lakes Estates
- Stonehaven 2FS Plan at Hidden Lakes Estates
- Hilton FSW Plan at Hidden Lakes Estates
- Brentwood 3FSW (w/Media) Plan at Hidden Lakes Estates
- Woodford FS-HL Plan at Hidden Lakes Estates
- Birchwood 2FSW (w/Media) Plan at Hidden Lakes Estates
- Woodford 2F Plan at Hidden Lakes Estates
- Edgestone F Plan at Hidden Lakes Estates
- Northcrest 2FSW (w/Media) Plan at Hidden Lakes Estates
- Stonebriar 2FSW (w/Media) Plan at Hidden Lakes Estates
- Maverick 2FS (w/Media) Plan at Hidden Lakes Estates
- Caroline 2F Plan at Hidden Lakes Estates
- Hillcrest 2FS (w/Media) Plan at Hidden Lakes Estates
- Brentwood 3FS (w/Media) Plan at Hidden Lakes Estates
- Remington 2FS (w/Media) Plan at Hidden Lakes Estates
- 721 S Hidden Lakes Dr
- 721 Hidden Lakes Dr
- 621 Hidden Lakes Dr
- 616 S Hidden Lakes Dr
- 621 S Hidden Lakes Dr
- 1402 Caleo Dr
- 903 Grouse Rd
- 924 Blue Quail Run
- 3130 Parkerville Rd Unit 17
- 821 S Polk St
- 841 S Polk St
- 814 Sage Meadow Dr
- 773 Eldorado Dr
- 205 Stardust Ln
- 171 Wildwood Dr
- 708 Azalea Dr Unit ID1039714P
- 633 Fern Dr
- 409 Dogwood Trail
- 605 Snowy Orchid Ln
- 1105 Valley View Dr
- 1735 Dynasty Cir
- 1112 Valley View Dr
- 524 E Lark Ct
- 521 E Robin Ct Unit ID1056455P
- 1757 Carrington Dr







