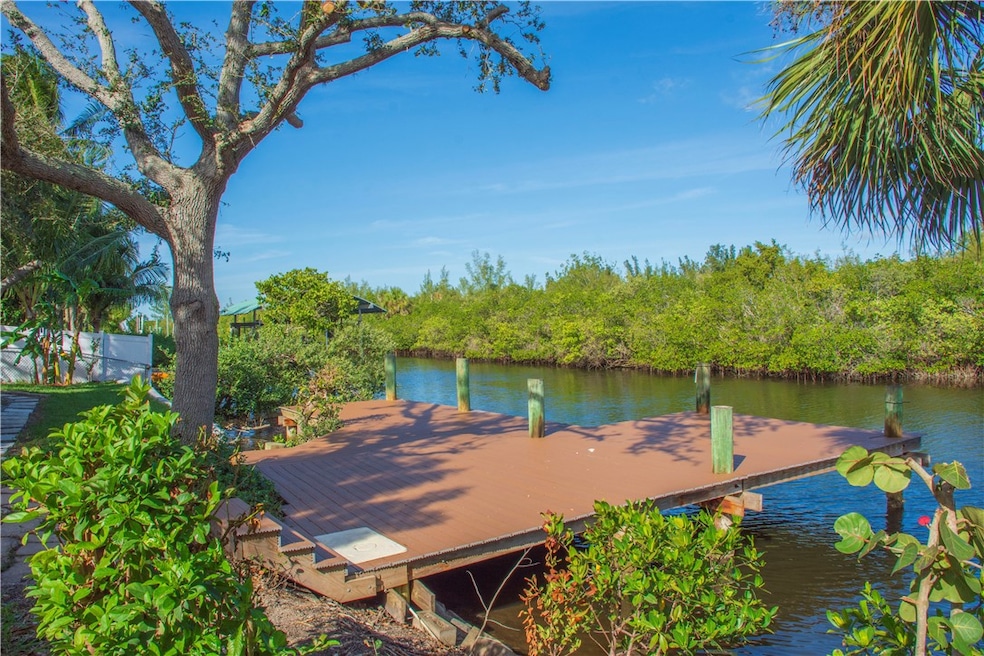922 Jackson Way Fort Pierce, FL 34949
Hutchinson Island North NeighborhoodHighlights
- Beach Access
- Spa
- Deck
- Intracoastal View
- Home fronts a creek
- Vaulted Ceiling
About This Home
Experience ideal coastal living in this 2-bedroom home with a convertible den, offering over 100 feet of intracoastal water frontage and a 30' dock for boating and water activities. Just a short walk to Pepper Park, the beach, and the Navy SEAL Museum, this property features a granite-counter kitchen with a gas stove, ample parking, and a relaxing 15' x 10' pool. Perfect as an annual residence or seasonal rental this waterfront retreat blends comfort, convenience, and enviable access to the best of the Treasure Coast. There is plenty of space for everyone to find their peersonal retreat.
Listing Agent
Keller Williams Realty of VB Brokerage Phone: 772-588-4783 License #3523824 Listed on: 12/01/2025

Home Details
Home Type
- Single Family
Year Built
- Built in 1992
Lot Details
- 0.28 Acre Lot
- Home fronts a creek
- South Facing Home
Parking
- 2 Car Garage
Property Views
- Intracoastal
- River
- Views of Preserve
- Canal
Home Design
- Shingle Roof
- Stucco
Interior Spaces
- 2,399 Sq Ft Home
- 1-Story Property
- Furnished
- Vaulted Ceiling
- Window Treatments
- French Doors
- Tile Flooring
- Fire and Smoke Detector
Kitchen
- Microwave
- Dishwasher
Bedrooms and Bathrooms
- 2 Bedrooms
- Split Bedroom Floorplan
- Walk-In Closet
- 2 Full Bathrooms
Laundry
- Laundry Room
- Dryer
- Washer
- Laundry Tub
Pool
- Spa
- Above Ground Pool
Outdoor Features
- Beach Access
- Access To Intracoastal Waterway
- Canal Access
- Deck
- Enclosed Patio or Porch
Utilities
- Central Heating and Cooling System
- Electric Water Heater
- Septic Tank
Listing and Financial Details
- Tenant pays for cable TV, electricity, gas, internet, trash collection, water
- Tax Lot 5
- Assessor Parcel Number 142380200080000
Community Details
Overview
- Coastal Coves Subdivision
Recreation
- Tennis Courts
- Pickleball Courts
- Community Playground
- Park
Pet Policy
- Pets Allowed
- Pet Size Limit
Map
Property History
| Date | Event | Price | List to Sale | Price per Sq Ft | Prior Sale |
|---|---|---|---|---|---|
| 12/01/2025 12/01/25 | For Rent | $4,000 | 0.0% | -- | |
| 04/30/2025 04/30/25 | Sold | $765,000 | -2.5% | $319 / Sq Ft | View Prior Sale |
| 03/10/2025 03/10/25 | Pending | -- | -- | -- | |
| 02/18/2025 02/18/25 | Price Changed | $785,000 | -4.8% | $327 / Sq Ft | |
| 02/14/2025 02/14/25 | Price Changed | $825,000 | -5.1% | $344 / Sq Ft | |
| 02/04/2025 02/04/25 | Price Changed | $869,000 | -3.3% | $362 / Sq Ft | |
| 01/27/2025 01/27/25 | For Sale | $899,000 | +3.9% | $375 / Sq Ft | |
| 09/30/2024 09/30/24 | Sold | $865,000 | -1.1% | $361 / Sq Ft | View Prior Sale |
| 09/10/2024 09/10/24 | Pending | -- | -- | -- | |
| 06/15/2024 06/15/24 | Price Changed | $875,000 | -1.1% | $365 / Sq Ft | |
| 06/04/2024 06/04/24 | Price Changed | $885,000 | -1.1% | $369 / Sq Ft | |
| 04/10/2024 04/10/24 | For Sale | $895,000 | +292.5% | $373 / Sq Ft | |
| 06/17/2013 06/17/13 | Sold | $228,000 | -14.0% | $95 / Sq Ft | View Prior Sale |
| 05/18/2013 05/18/13 | Pending | -- | -- | -- | |
| 01/27/2013 01/27/13 | For Sale | $265,000 | -- | $110 / Sq Ft |
Source: REALTORS® Association of Indian River County
MLS Number: 293093
APN: 14-23-802-0008-0000
- 3702 N Highway A1a Unit 402
- 3702 N Highway A1a Unit 801
- 901 Jack Island Access Rd
- 2020 Lynx Dr
- 1940 Lynx Dr
- 1920 Lynx Dr
- 3910 Duneside Dr
- 1932 Lynx Dr
- 3880 N Highway A1a Unit 604
- 3870 N Highway A1a Unit 906
- 3880 N Highway A1a Unit 104
- 3870 N Highway A1a Unit 906
- 3880 N Highway A1a Unit 104
- 3880 N Highway A1a Unit Ph 2
- 3880 N Highway A1a Unit 604
- 3870 N Highway A1a Unit 704
- 1912 Lynx Dr
- 3336 Caracal Dr
- 3200 N Highway A1a Unit 103
- 3200 N Highway A1a Unit 1107
- 3702 N Highway A1a Unit 1202
- 3870 N Highway A1a Unit 604
- 3880 N Highway A1a Unit 403
- 3870 N Highway A1a Unit 101
- 3880 N Highway A1a Unit 905
- 3870 N Highway A1a Unit 6
- 3880 N Highway A1a Unit 603
- 3870 N Highway A1a Unit 202
- 3880 N Highway A1a Unit 802
- 3870 N Highway A1a Unit 405
- 3880 N Hwy A1a Unit 1105
- 3870 N Hwy A1a Unit 102
- 3880 N Highway A1a Unit 102
- 3929 Shoreside Dr
- 3200 N Hwy A1a Unit 605
- 3200 N Highway A1a Unit 1208
- 3200 N Highway A1a Unit 307
- 3200 N Highway A1a Unit 805
- 3200 N Highway A1a Unit 209
- 3200 N Highway A1a Unit 409






