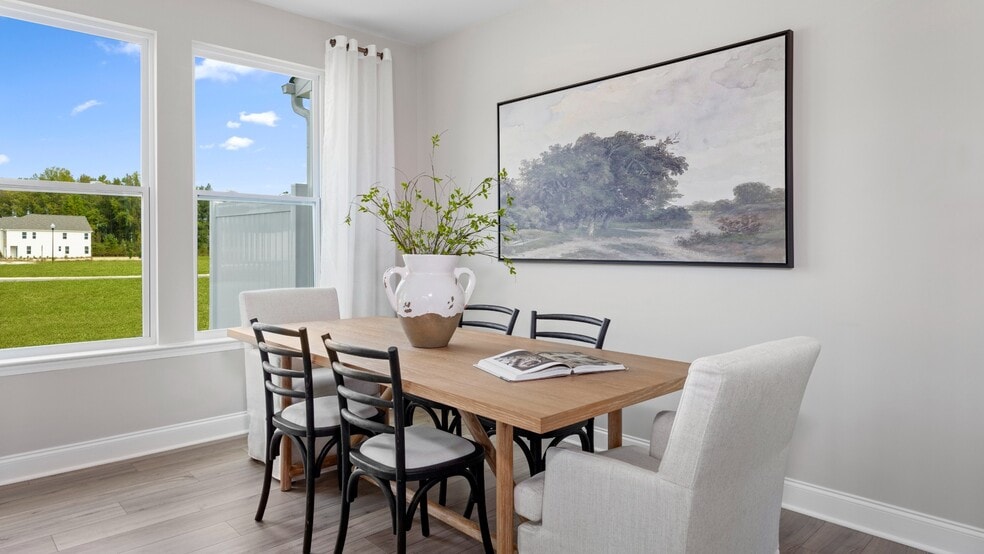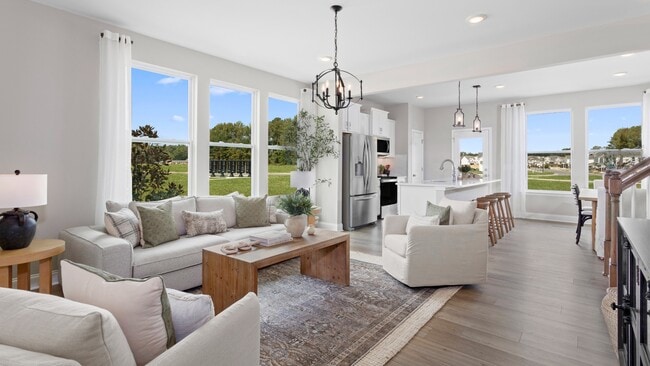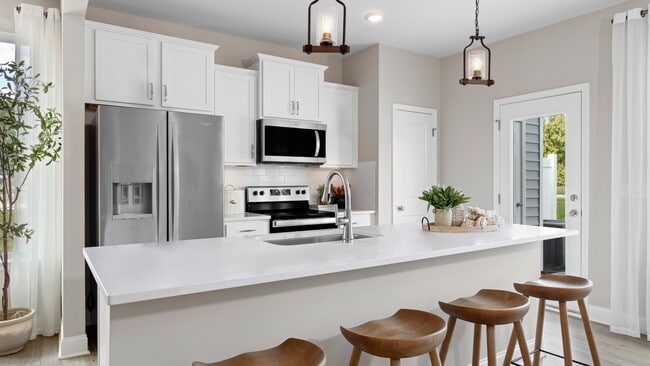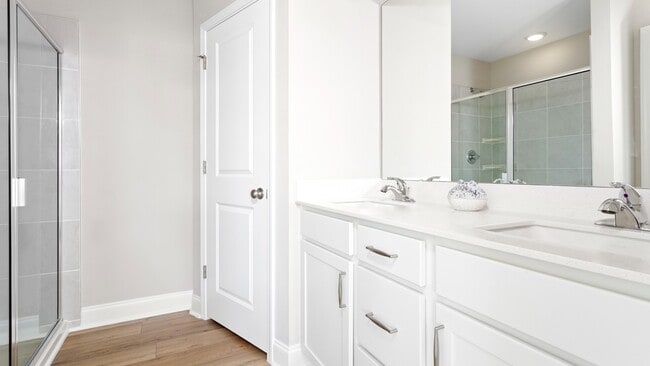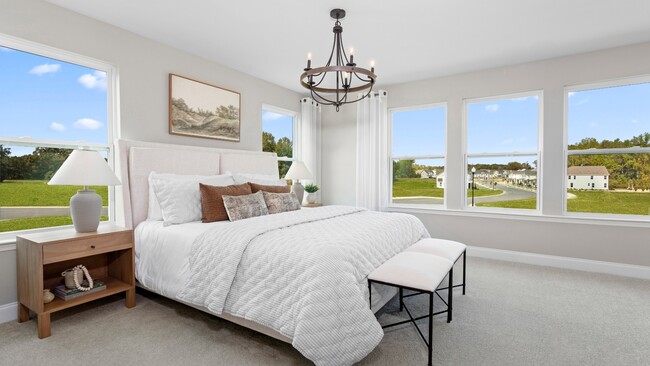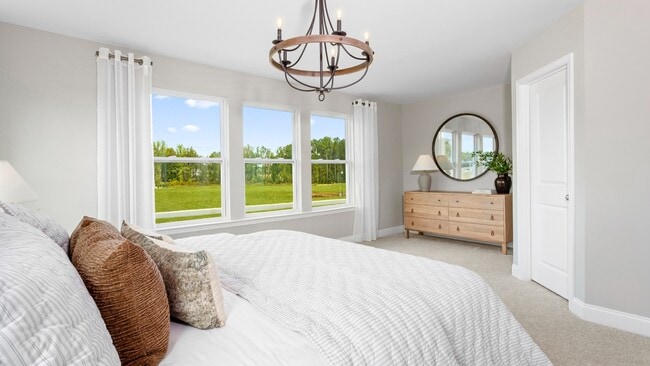
Estimated payment $2,095/month
Highlights
- New Construction
- Laundry Room
- Family Room
- Living Room
- Trails
About This Home
Tucked away in one of Fuquay-Varina’s most desirable locations, this new townhome community offers a rare combination of privacy, convenience, and modern design. Surrounded by mature trees and thoughtfully planned green space, residents enjoy a peaceful setting without sacrificing proximity to shopping, dining, and everyday essentials. The Litchfield floor plan showcases open-concept living with designer finishes and a layout that perfectly fits today’s lifestyle. The spacious main level features a bright, airy kitchen with modern cabinetry, a large center island, and stainless steel appliances—all flowing seamlessly into the dining and living areas for easy entertaining. Upstairs, the inviting owner’s suite provides a relaxing retreat with a large closet and a beautifully appointed bath. Two additional bedrooms and a full bathroom offer comfortable accommodations for family, guests, or a home office. Beyond your front door, enjoy low-maintenance living surrounded by scenic green space, an oversized dog park, and community trails ideal for evening walks or morning jogs. The location is unmatched—just 1.3 miles from downtown Fuquay-Varina, walking distance to the new library, and only 2 miles from the upcoming Target and WakeMed Healthplex opening in 2026. Photos are of a similar home; selections will vary. Home completion estimated for November.
Builder Incentives
For a limited time receive $15,000 Flex Cash: Lower closing costs, Design upgrades, Buydown points, Temporary payment reduction, Reduce your home price, Combine options to fit your needs.
Sales Office
| Monday |
10:00 AM - 5:00 PM
|
| Tuesday |
10:00 AM - 5:00 PM
|
| Wednesday |
10:00 AM - 5:00 PM
|
| Thursday |
10:00 AM - 5:00 PM
|
| Friday |
10:00 AM - 5:00 PM
|
| Saturday |
10:00 AM - 5:00 PM
|
| Sunday |
1:00 PM - 5:00 PM
|
Townhouse Details
Home Type
- Townhome
Parking
- 1 Car Garage
- Front Facing Garage
Home Design
- New Construction
Interior Spaces
- 2-Story Property
- Family Room
- Living Room
- Laundry Room
Bedrooms and Bathrooms
- 3 Bedrooms
Community Details
- Trails
Map
Other Move In Ready Homes in Kensley Grove
About the Builder
- 922 Kensley Grove Ln Unit 64
- 934 Kensley Grove Ln Unit 60
- 924 Kensley Grove Ln Unit 63
- Kensley Grove
- 918 Kensley Grove Ln Unit 66
- 917 Kensley Grove Ln Unit 31
- 0 S Main St S Unit 10112239
- 1103 Holland Rd
- 113 S Ennis St
- 905 Lily Claire Ln
- Lakestone Townhomes
- 306 Country Side Way
- 318 Country Side Way
- 2200 Astride Way
- 3408 Apple Meadow Dr
- 2303 Gathering Square Ct
- 2418 Gathering Square Ct
- 2426 Gathering Square Ct Unit 2426
- 2216 Gathering Square Ct
- 2318 Gathering Square Ct
