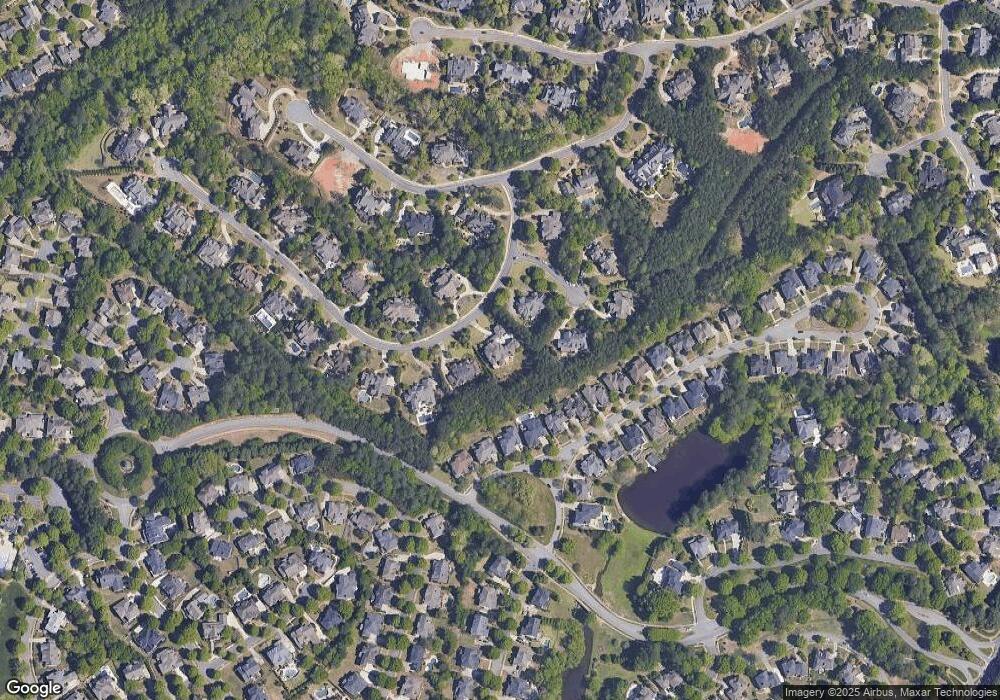922 Little Darby Ln Suwanee, GA 30024
Estimated Value: $2,600,000 - $3,120,302
6
Beds
9
Baths
12,274
Sq Ft
$241/Sq Ft
Est. Value
About This Home
This home is located at 922 Little Darby Ln, Suwanee, GA 30024 and is currently estimated at $2,961,576, approximately $241 per square foot. 922 Little Darby Ln is a home located in Gwinnett County with nearby schools including Level Creek Elementary School, North Gwinnett Middle School, and North Gwinnett High School.
Ownership History
Date
Name
Owned For
Owner Type
Purchase Details
Closed on
Mar 17, 2011
Sold by
Crm Central Properties Llc
Bought by
Osowa Alexander and Osowa Judy
Current Estimated Value
Home Financials for this Owner
Home Financials are based on the most recent Mortgage that was taken out on this home.
Original Mortgage
$108,000
Interest Rate
4.95%
Mortgage Type
New Conventional
Purchase Details
Closed on
Jul 6, 2010
Sold by
Ridgewood Homes Llc
Bought by
Crm Central Properties Llc
Create a Home Valuation Report for This Property
The Home Valuation Report is an in-depth analysis detailing your home's value as well as a comparison with similar homes in the area
Home Values in the Area
Average Home Value in this Area
Purchase History
| Date | Buyer | Sale Price | Title Company |
|---|---|---|---|
| Osowa Alexander | $135,000 | -- | |
| Crm Central Properties Llc | $114,282 | -- |
Source: Public Records
Mortgage History
| Date | Status | Borrower | Loan Amount |
|---|---|---|---|
| Closed | Osowa Alexander | $108,000 |
Source: Public Records
Tax History Compared to Growth
Tax History
| Year | Tax Paid | Tax Assessment Tax Assessment Total Assessment is a certain percentage of the fair market value that is determined by local assessors to be the total taxable value of land and additions on the property. | Land | Improvement |
|---|---|---|---|---|
| 2024 | $42,799 | $1,228,360 | $188,920 | $1,039,440 |
| 2023 | $42,799 | $1,149,600 | $164,920 | $984,680 |
| 2022 | $31,540 | $886,720 | $151,400 | $735,320 |
| 2021 | $32,143 | $886,720 | $151,400 | $735,320 |
| 2020 | $31,933 | $1,027,000 | $151,400 | $875,600 |
| 2019 | $27,066 | $1,356,600 | $151,400 | $1,205,200 |
| 2018 | $27,169 | $768,000 | $130,720 | $637,280 |
| 2016 | $27,161 | $768,000 | $130,720 | $637,280 |
| 2015 | $36,566 | $1,020,440 | $130,720 | $889,720 |
| 2014 | -- | $92,640 | $92,640 | $0 |
Source: Public Records
Map
Nearby Homes
- 1094 Meadow Bluff Terrace
- 962 Chattooga Trace
- 771 Woodvale Point
- 829 Big Horn Hollow
- 4505 Whitestone Way
- 4770 Spring Park Cir
- 3450 Commander
- 4734 Cuyahoga Cove
- 4763 Blackwater Way
- 4944 Dovecote Trail
- 5014 Dovecote Trail
- 1011 Crofton Landing Unit 1
- 1191 Crofton Landing
- 4891 Tarry Post Ln
- 4635 Whitestone Way
- 878 Middle Fork Trail
- 755 Amberton Close Unit 2
- 932 Little Darby Ln Unit 1
- 912 Little Darby Ln
- 4700 Donnerund Way
- 4710 Donnerund Way
- 1051 Moores Walk Ln
- 1061 Moores Walk Ln
- 1041 Moores Walk Ln Unit 3
- 1071 Moores Walk Ln
- 1031 Moores Walk Ln Unit 3
- 1081 Moores Walk Ln Unit 302
- 1081 Moores Walk Ln
- 942 Little Darby Ln
- 923 Little Darby Ln
- 0 Donnerund Way
- 1021 Moores Walk Ln
- 1091 Moores Walk Ln Unit 3
- 953 Little Darby Ln
- 1011 Moores Walk Ln
- 1052 Moores Walk Ln
- 952 Little Darby Ln
