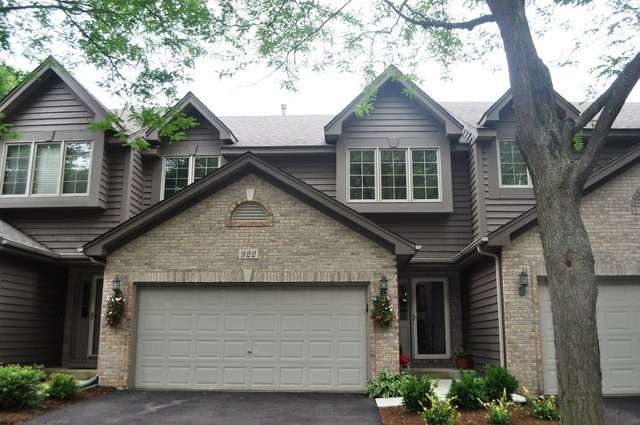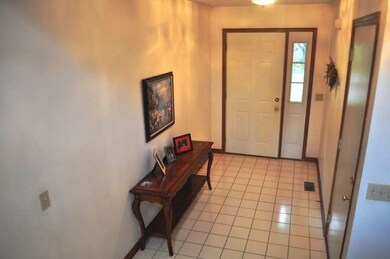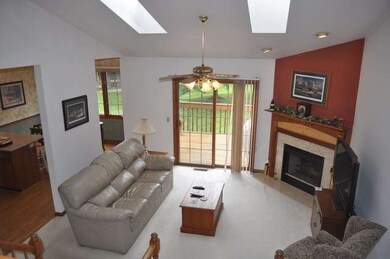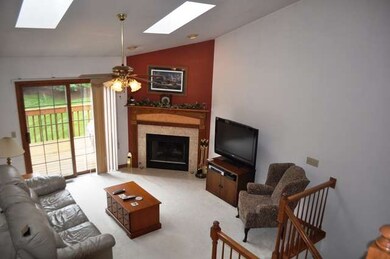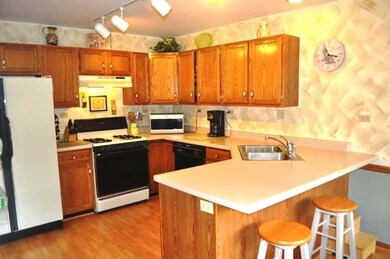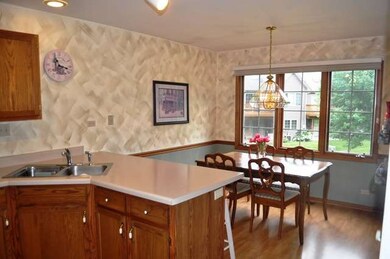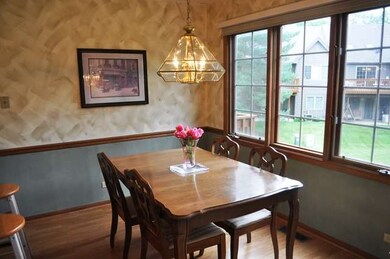
Highlights
- Deck
- Whirlpool Bathtub
- Attached Garage
- Vaulted Ceiling
- Skylights
- Breakfast Bar
About This Home
As of October 2021VERY OPEN FLR PLN! TILE ENTRY! LRG VLTD LR W/2 SKYLIGHTS, GAS FP W/CSTM OAK MANTLE, REC LIGHTING & SLDR 2 DECK! BRIGHT EAT-N KTCHN W/BRKFST BAR, CHAIR RAIL, TRACK LIGHTS, OAK CABS & WOOD LAM FLR! LOFT W/OAK RAILS & TRACK LIGHTING OVERLOOKS LR! SPAC MBDRM W/LRG OAK WNDW SEAT & DBL DR ENTRY 2 PRVT MBTH W/WHIRLPOOL TUB, DBL SINKS & HUGE WIC! FIN WLKOUT BSMNT W/FR, BDRM & FULL BTH WLKS OUT 2 PATIO! OAK DRS & TRIM!
Townhouse Details
Home Type
- Townhome
Est. Annual Taxes
- $5,572
Year Built
- 1993
HOA Fees
- $200 per month
Parking
- Attached Garage
- Garage Transmitter
- Garage Door Opener
- Driveway
- Parking Included in Price
- Garage Is Owned
Home Design
- Brick Exterior Construction
- Slab Foundation
- Asphalt Shingled Roof
- Cedar
Interior Spaces
- Vaulted Ceiling
- Skylights
- Gas Log Fireplace
- Dining Area
- Laminate Flooring
- Finished Basement
- Finished Basement Bathroom
Kitchen
- Breakfast Bar
- Oven or Range
- Dishwasher
- Disposal
Bedrooms and Bathrooms
- Primary Bathroom is a Full Bathroom
- Dual Sinks
- Whirlpool Bathtub
- Separate Shower
Laundry
- Dryer
- Washer
Outdoor Features
- Deck
- Patio
Utilities
- Forced Air Heating and Cooling System
- Heating System Uses Gas
Community Details
- Pets Allowed
Listing and Financial Details
- Homeowner Tax Exemptions
- $3,000 Seller Concession
Ownership History
Purchase Details
Purchase Details
Home Financials for this Owner
Home Financials are based on the most recent Mortgage that was taken out on this home.Purchase Details
Home Financials for this Owner
Home Financials are based on the most recent Mortgage that was taken out on this home.Purchase Details
Home Financials for this Owner
Home Financials are based on the most recent Mortgage that was taken out on this home.Purchase Details
Home Financials for this Owner
Home Financials are based on the most recent Mortgage that was taken out on this home.Purchase Details
Similar Home in Elgin, IL
Home Values in the Area
Average Home Value in this Area
Purchase History
| Date | Type | Sale Price | Title Company |
|---|---|---|---|
| Deed | -- | Divenere Law Llc | |
| Warranty Deed | $215,000 | Fidelity National Title | |
| Warranty Deed | $150,000 | First American Title Ins Co | |
| Warranty Deed | $150,000 | Chicago Title Insurance Co | |
| Warranty Deed | $136,000 | -- | |
| Warranty Deed | $90,666 | -- |
Mortgage History
| Date | Status | Loan Amount | Loan Type |
|---|---|---|---|
| Previous Owner | $160,000 | New Conventional | |
| Previous Owner | $119,920 | New Conventional | |
| Previous Owner | $70,000 | Unknown | |
| Previous Owner | $74,970 | Unknown | |
| Previous Owner | $75,000 | No Value Available | |
| Previous Owner | $129,200 | No Value Available |
Property History
| Date | Event | Price | Change | Sq Ft Price |
|---|---|---|---|---|
| 10/15/2021 10/15/21 | Sold | $215,000 | -6.5% | $148 / Sq Ft |
| 09/20/2021 09/20/21 | Pending | -- | -- | -- |
| 08/30/2021 08/30/21 | For Sale | -- | -- | -- |
| 08/23/2021 08/23/21 | Pending | -- | -- | -- |
| 08/19/2021 08/19/21 | For Sale | $229,900 | +53.4% | $159 / Sq Ft |
| 10/09/2014 10/09/14 | Sold | $149,900 | 0.0% | $103 / Sq Ft |
| 08/18/2014 08/18/14 | Pending | -- | -- | -- |
| 07/18/2014 07/18/14 | Price Changed | $149,900 | -2.6% | $103 / Sq Ft |
| 07/02/2014 07/02/14 | For Sale | $153,900 | -- | $106 / Sq Ft |
Tax History Compared to Growth
Tax History
| Year | Tax Paid | Tax Assessment Tax Assessment Total Assessment is a certain percentage of the fair market value that is determined by local assessors to be the total taxable value of land and additions on the property. | Land | Improvement |
|---|---|---|---|---|
| 2024 | $5,572 | $77,622 | $16,553 | $61,069 |
| 2023 | $5,296 | $70,125 | $14,954 | $55,171 |
| 2022 | $5,024 | $63,941 | $13,635 | $50,306 |
| 2021 | $4,798 | $59,781 | $12,748 | $47,033 |
| 2020 | $4,658 | $57,070 | $12,170 | $44,900 |
| 2019 | $4,517 | $54,363 | $11,593 | $42,770 |
| 2018 | $5,307 | $59,682 | $10,921 | $48,761 |
| 2017 | $5,186 | $56,421 | $10,324 | $46,097 |
| 2016 | $4,943 | $52,344 | $9,578 | $42,766 |
| 2015 | -- | $47,978 | $8,779 | $39,199 |
| 2014 | -- | $43,779 | $8,671 | $35,108 |
| 2013 | -- | $44,934 | $8,900 | $36,034 |
Agents Affiliated with this Home
-

Seller's Agent in 2021
Edward Lukasik
RE/MAX
(630) 768-5175
518 Total Sales
-

Seller Co-Listing Agent in 2021
Michell Lukasik
RE/MAX
(630) 743-3872
491 Total Sales
-

Buyer's Agent in 2021
Kelly West
Century 21 New Heritage - Hampshire
(847) 962-4656
82 Total Sales
-

Seller's Agent in 2014
Bob Wisdom
RE/MAX
(847) 695-8348
682 Total Sales
-

Buyer's Agent in 2014
Brett Decker
EXIT Strategy Realty
(773) 755-9200
Map
Source: Midwest Real Estate Data (MRED)
MLS Number: MRD08661958
APN: 06-09-127-066
- 830 Millcreek Cir
- 893 Millcreek Cir
- 2175 Jordan Ln
- 740 Cheyenne Ln Unit 42
- 2135 Colorado Ave Unit 2135
- 636 N Lyle Ave
- 2205 Colorado Ave Unit 4
- 2001 Jeffrey Ln Unit 2001
- 640 Highland Springs Dr
- Lot 1 Highland Springs Dr
- 503 Shagbark Dr
- 1923 Monday Dr Unit 25
- 1885 Monday Dr
- 648 N Airlite St
- 2760 Glendower Terrace
- 1905 Murcer Ln
- 915 Carol Ave
- 516 Madison Ln
- 514 Madison Ln
- 1672 Kimberly Ave
