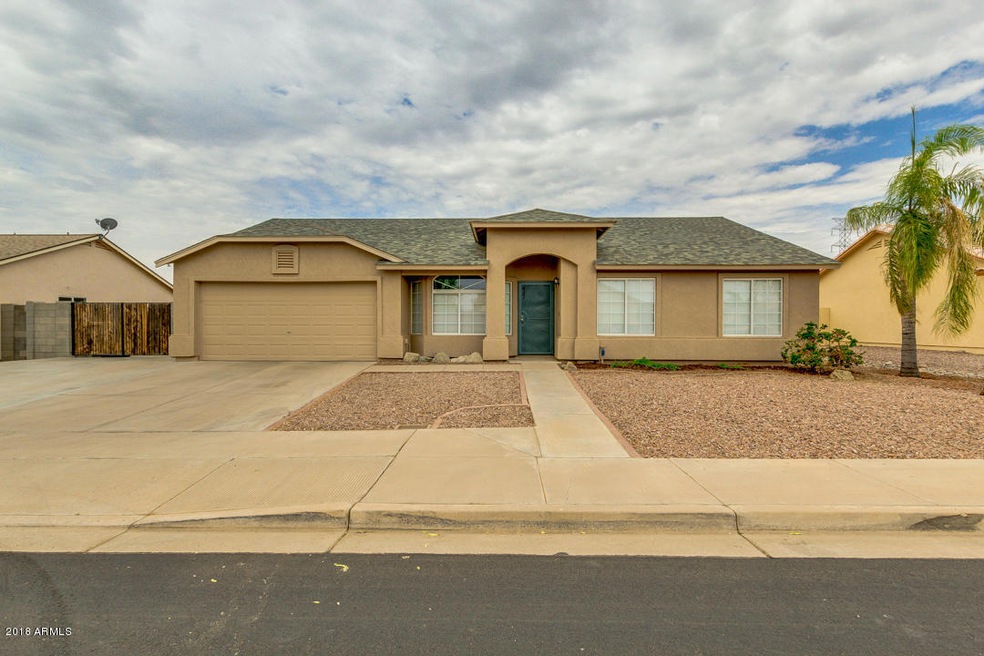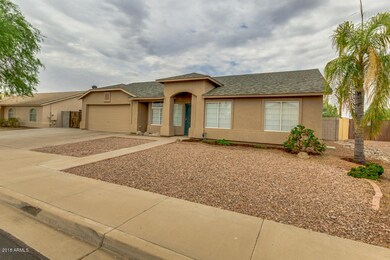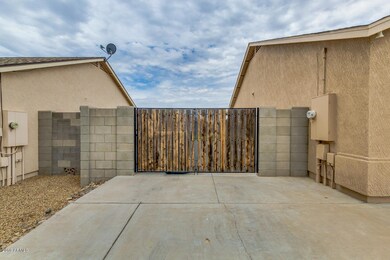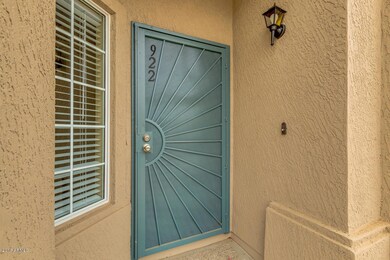
Highlights
- Private Pool
- Vaulted Ceiling
- 2 Car Direct Access Garage
- Franklin at Brimhall Elementary School Rated A
- Covered patio or porch
- Eat-In Kitchen
About This Home
As of March 2022MUST See Home, Completely Remodeled & Updated on an Oversized Lot Featuring Fresh Interior Accent Paint, Brand New Carpet/Pad, Lots of Laminate Wood & Brick Set Tile, New 2'' Blinds, Vaulted Ceilings w/Plant Shelves, Eat-In Kitchen with New Granite Slab Counters w/Travertine Backsplash, Brand New Stainless Steel Smooth-Top Range & Dishwasher, New Faucet & Sink, Oak Cabinets w/Hardware, Breakfast Bar & Walk-In Pantry, Brand New Soft Water System, New Granite Counters, Fixtures, Faucets & Sinks in Both Bathrooms, Covered Patio Overlooking Large Grassy Yard, Fenced Pebble-Tec Pool w/Oversized Second Step & Rock Waterfall, Cantera Stone Around the Pool, RV Gate with Concrete Pad Front & Back, New AC & Water Heater in 2016, Outside Just Re-Painted May 2018, Move-In Ready, a Must See home!
Last Agent to Sell the Property
Kenny Klaus
Keller Williams Integrity First License #SA515503000 Listed on: 06/19/2018
Co-Listed By
Kraig Klaus
Keller Williams Integrity First License #SA541730000
Home Details
Home Type
- Single Family
Est. Annual Taxes
- $1,539
Year Built
- Built in 1998
Lot Details
- 9,592 Sq Ft Lot
- Block Wall Fence
- Front and Back Yard Sprinklers
- Sprinklers on Timer
- Grass Covered Lot
HOA Fees
- $38 Monthly HOA Fees
Parking
- 2 Car Direct Access Garage
- Garage Door Opener
Home Design
- Wood Frame Construction
- Composition Roof
- Stucco
Interior Spaces
- 1,701 Sq Ft Home
- 1-Story Property
- Vaulted Ceiling
- Ceiling Fan
- Double Pane Windows
- Washer and Dryer Hookup
Kitchen
- Eat-In Kitchen
- Breakfast Bar
- Electric Cooktop
- Built-In Microwave
Flooring
- Carpet
- Laminate
- Tile
Bedrooms and Bathrooms
- 4 Bedrooms
- Remodeled Bathroom
- Primary Bathroom is a Full Bathroom
- 2 Bathrooms
- Dual Vanity Sinks in Primary Bathroom
Pool
- Private Pool
- Fence Around Pool
- Diving Board
Outdoor Features
- Covered patio or porch
- Playground
Schools
- Taft Elementary School
- Smith Junior High School
- Skyline High School
Utilities
- Central Air
- Heating Available
- High Speed Internet
- Cable TV Available
Community Details
- Association fees include ground maintenance
- Pmg Services Association, Phone Number (480) 829-7400
- Built by Providence Homes
- Sonora Parke Subdivision
Listing and Financial Details
- Tax Lot 20
- Assessor Parcel Number 220-19-346
Ownership History
Purchase Details
Home Financials for this Owner
Home Financials are based on the most recent Mortgage that was taken out on this home.Purchase Details
Home Financials for this Owner
Home Financials are based on the most recent Mortgage that was taken out on this home.Purchase Details
Home Financials for this Owner
Home Financials are based on the most recent Mortgage that was taken out on this home.Purchase Details
Home Financials for this Owner
Home Financials are based on the most recent Mortgage that was taken out on this home.Purchase Details
Home Financials for this Owner
Home Financials are based on the most recent Mortgage that was taken out on this home.Purchase Details
Home Financials for this Owner
Home Financials are based on the most recent Mortgage that was taken out on this home.Purchase Details
Home Financials for this Owner
Home Financials are based on the most recent Mortgage that was taken out on this home.Purchase Details
Similar Homes in Mesa, AZ
Home Values in the Area
Average Home Value in this Area
Purchase History
| Date | Type | Sale Price | Title Company |
|---|---|---|---|
| Warranty Deed | $499,000 | Old Republic Title | |
| Warranty Deed | $499,000 | Old Republic Title | |
| Warranty Deed | $295,000 | Chicago Title Agency Inc | |
| Interfamily Deed Transfer | -- | None Available | |
| Special Warranty Deed | $105,500 | Guaranty Title Agency | |
| Trustee Deed | $150,000 | Security Title Agency | |
| Warranty Deed | $109,701 | Security Title Agency | |
| Warranty Deed | $95,988 | Security Title Agency | |
| Cash Sale Deed | $29,000 | Security Title Agency |
Mortgage History
| Date | Status | Loan Amount | Loan Type |
|---|---|---|---|
| Previous Owner | $302,395 | VA | |
| Previous Owner | $304,735 | VA | |
| Previous Owner | $84,400 | New Conventional | |
| Previous Owner | $50,000 | Credit Line Revolving | |
| Previous Owner | $172,200 | Unknown | |
| Previous Owner | $168,000 | Stand Alone First | |
| Previous Owner | $146,600 | Unknown | |
| Previous Owner | $108,640 | FHA |
Property History
| Date | Event | Price | Change | Sq Ft Price |
|---|---|---|---|---|
| 03/10/2022 03/10/22 | Sold | $499,000 | +6.4% | $293 / Sq Ft |
| 01/19/2022 01/19/22 | Pending | -- | -- | -- |
| 01/07/2022 01/07/22 | For Sale | $469,000 | +59.0% | $276 / Sq Ft |
| 07/24/2018 07/24/18 | Sold | $295,000 | 0.0% | $173 / Sq Ft |
| 06/21/2018 06/21/18 | Price Changed | $295,000 | 0.0% | $173 / Sq Ft |
| 06/19/2018 06/19/18 | For Sale | $294,900 | -- | $173 / Sq Ft |
Tax History Compared to Growth
Tax History
| Year | Tax Paid | Tax Assessment Tax Assessment Total Assessment is a certain percentage of the fair market value that is determined by local assessors to be the total taxable value of land and additions on the property. | Land | Improvement |
|---|---|---|---|---|
| 2025 | $1,516 | $18,268 | -- | -- |
| 2024 | $1,534 | $17,398 | -- | -- |
| 2023 | $1,534 | $33,710 | $6,740 | $26,970 |
| 2022 | $1,500 | $26,130 | $5,220 | $20,910 |
| 2021 | $1,541 | $23,510 | $4,700 | $18,810 |
| 2020 | $1,521 | $21,810 | $4,360 | $17,450 |
| 2019 | $1,409 | $20,250 | $4,050 | $16,200 |
| 2018 | $1,586 | $18,030 | $3,600 | $14,430 |
| 2017 | $1,539 | $16,060 | $3,210 | $12,850 |
| 2016 | $1,510 | $15,820 | $3,160 | $12,660 |
| 2015 | $1,419 | $14,500 | $2,900 | $11,600 |
Agents Affiliated with this Home
-
J
Seller's Agent in 2022
Jenna Savaya
HomeSmart
-
K
Seller's Agent in 2018
Kenny Klaus
Keller Williams Integrity First
-
K
Seller Co-Listing Agent in 2018
Kraig Klaus
Keller Williams Integrity First
-

Buyer's Agent in 2018
Durand Berg
Russ Lyon Sotheby's International Realty
(602) 763-2922
70 Total Sales
Map
Source: Arizona Regional Multiple Listing Service (ARMLS)
MLS Number: 5782335
APN: 220-19-346
- 9318 E El Paso St
- 326 N 93rd St
- 9306 E Fairbrook St
- 1041 N 91st Place
- 9713 E El Paso St
- 643 N 92nd Place
- 9101 E Fairfield St
- 958 N 97th Way
- 9522 E Quarterline Rd
- 525 N 94th Way
- 546 N 96th Place
- 9759 E Brown Rd
- 9661 E Glencove Cir
- 9347 E Hillview Cir
- 1428 N Leandro Cir
- 9821 E Glencove St
- 9427 E University Dr Unit 48
- 9427 E University Dr Unit 46
- 9333 E University Dr Unit LOT 51
- 9333 E University Dr Unit 196






