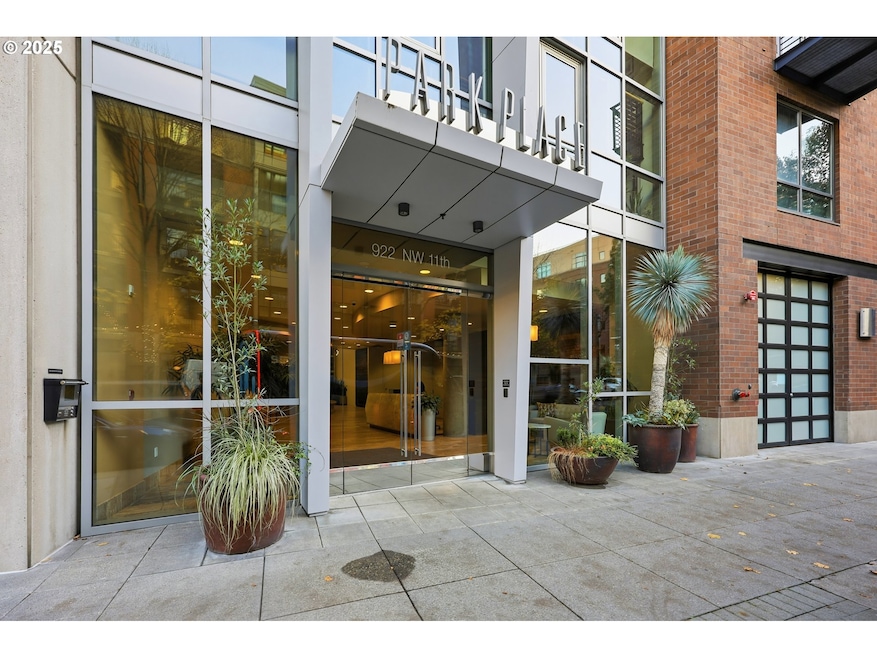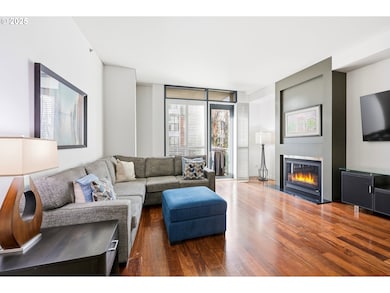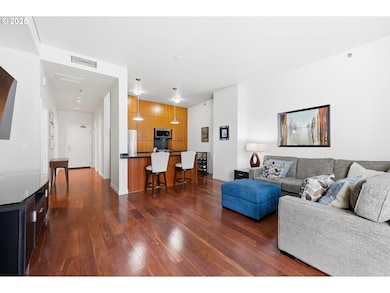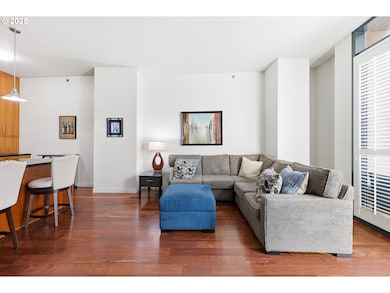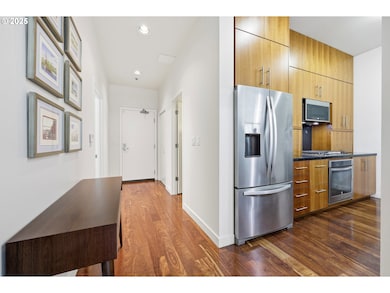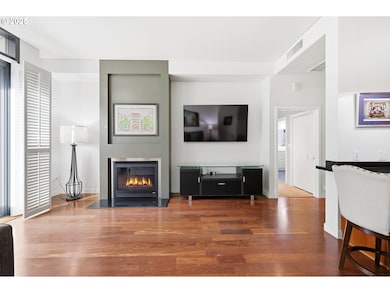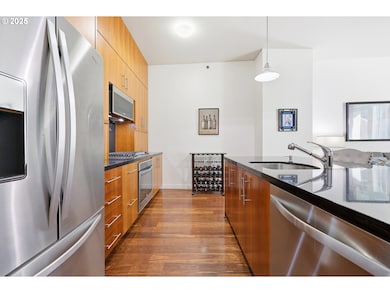Park Place Condominiums 922 NW 11th Ave Unit 305 Portland, OR 97209
Pearl District NeighborhoodEstimated payment $3,804/month
Highlights
- Concierge
- 1-minute walk to Nw 11Th & Johnson
- Contemporary Architecture
- Lincoln High School Rated A
- City View
- 1-minute walk to Jamison Square
About This Home
Discover upscale urban living in the heart of the Pearl District at Park Place Condominiums. This beautifully updated 2-bedroom, 2-bath home features high ceilings, hardwood floors, and an open, airy layout that feels bright and welcoming from the moment you enter. A private balcony brings in abundant natural light and offers a perfect spot to enjoy the energy of the neighborhood.The kitchen includes granite countertops, stainless steel appliances, ample cabinetry, and a natural flow into the dining and living areas—ideal for both everyday comfort and entertaining. Both bathrooms have been tastefully updated with modern finishes that complement the serene primary suite, which offers generous closet space and a peaceful retreat from city life. The second bedroom provides excellent flexibility for guests, office use, or creative space.Park Place enhances your lifestyle with concierge service, adding convenience and ease to daily living. Located steps from parks, cafés, restaurants, and galleries—and positioned directly on the Portland Streetcar line—this home offers exceptional access to everything the Pearl District has to offer. With a Walk Score of 97, Transit Score of 93, and Bike Score of 99, it’s the perfect blend of comfort and urban connectivity. The home also includes one parking space and a separate storage unit.
Property Details
Home Type
- Condominium
Est. Annual Taxes
- $6,196
Year Built
- Built in 2004
Lot Details
- Sprinkler System
HOA Fees
- $832 Monthly HOA Fees
Parking
- 1 Car Attached Garage
- Secured Garage or Parking
- Deeded Parking
- Controlled Entrance
Property Views
- Territorial
Home Design
- Contemporary Architecture
- Slab Foundation
- Built-Up Roof
- Concrete Perimeter Foundation
Interior Spaces
- 1,031 Sq Ft Home
- 1-Story Property
- High Ceiling
- Gas Fireplace
- Double Pane Windows
- Vinyl Clad Windows
- Family Room
- Living Room
- Dining Room
- Security Lights
Kitchen
- Built-In Oven
- Cooktop
- Microwave
- Dishwasher
- Stainless Steel Appliances
- Kitchen Island
- Granite Countertops
- Quartz Countertops
- Disposal
Flooring
- Wood
- Wall to Wall Carpet
- Tile
Bedrooms and Bathrooms
- 2 Bedrooms
- 2 Full Bathrooms
- Walk-in Shower
Laundry
- Laundry Room
- Washer and Dryer
Accessible Home Design
- Accessibility Features
- Level Entry For Accessibility
Outdoor Features
- Covered Patio or Porch
Location
- Upper Level
- Property is near Portland Streetcar
Schools
- Chapman Elementary School
- West Sylvan Middle School
- Lincoln High School
Utilities
- Forced Air Heating and Cooling System
- Heating System Uses Gas
- Hot Water Heating System
- Gas Available
- Municipal Trash
- High Speed Internet
Listing and Financial Details
- Assessor Parcel Number R551136
Community Details
Overview
- 131 Units
- Auo Of Park Place Condominiums Association, Phone Number (503) 358-2058
- Pearl District / Park Place Subdivision
- On-Site Maintenance
Amenities
- Concierge
- Community Deck or Porch
- Common Area
- Elevator
- Community Storage Space
Security
- Fire Sprinkler System
Map
About Park Place Condominiums
Home Values in the Area
Average Home Value in this Area
Tax History
| Year | Tax Paid | Tax Assessment Tax Assessment Total Assessment is a certain percentage of the fair market value that is determined by local assessors to be the total taxable value of land and additions on the property. | Land | Improvement |
|---|---|---|---|---|
| 2025 | $6,196 | $294,000 | -- | $294,000 |
| 2024 | $6,342 | $285,440 | -- | $285,440 |
| 2023 | $6,381 | $277,130 | $0 | $277,130 |
| 2022 | $6,539 | $269,060 | $0 | $0 |
| 2021 | $6,647 | $261,230 | $0 | $0 |
| 2020 | $6,429 | $253,630 | $0 | $0 |
| 2019 | $6,235 | $246,250 | $0 | $0 |
| 2018 | $6,052 | $239,080 | $0 | $0 |
| 2017 | $5,800 | $232,120 | $0 | $0 |
| 2016 | $5,308 | $225,360 | $0 | $0 |
| 2015 | $5,169 | $218,800 | $0 | $0 |
| 2014 | $4,875 | $212,430 | $0 | $0 |
Property History
| Date | Event | Price | List to Sale | Price per Sq Ft |
|---|---|---|---|---|
| 11/26/2025 11/26/25 | For Sale | $465,000 | -- | $451 / Sq Ft |
Purchase History
| Date | Type | Sale Price | Title Company |
|---|---|---|---|
| Special Warranty Deed | $510,000 | First American | |
| Sheriffs Deed | $555,791 | None Available | |
| Sheriffs Deed | -- | None Available | |
| Warranty Deed | -- | None Available | |
| Interfamily Deed Transfer | -- | None Available | |
| Warranty Deed | $293,500 | Lawyers Title Ins |
Mortgage History
| Date | Status | Loan Amount | Loan Type |
|---|---|---|---|
| Open | $51,000 | Credit Line Revolving | |
| Open | $310,000 | New Conventional | |
| Previous Owner | $223,500 | Purchase Money Mortgage |
Source: Regional Multiple Listing Service (RMLS)
MLS Number: 627121593
APN: R551136
- 1030 NW Johnson St Unit 424
- 1030 NW Johnson St Unit 521
- 1030 NW Johnson St Unit 224
- 1030 NW Johnson St Unit 502
- 725 NW 10th Ave Unit 305
- 726 NW 11th Ave Unit 508
- 1128 NW Johnson St Unit 107
- 821 NW 11th Ave Unit 613
- 820 NW 12th Ave Unit 224
- 820 NW 12th Ave Unit 110
- 922 NW 11th Ave Unit 602
- 922 NW 11th Ave Unit 307
- 922 NW 11th Ave Unit 104
- 922 NW 11th Ave Unit 805
- 922 NW 11th Ave Unit 510
- 922 NW 11th Ave Unit 806
- 922 NW 11th Ave Unit 415
- 616 NW 11th Ave
- 618 NW 12th Ave Unit 216
- 1009 NW Hoyt St Unit 210
- 900 NW Lovejoy St
- 931 NW 11th Ave
- 1200 NW Marshall St
- 925 NW Hoyt St Unit FL3-ID20
- 1315 NW Johnson St
- 1221 NW Marshall St
- 1255 NW 9th Ave
- 1075 NW Northrup St Unit 1914
- 1255 NW 9th Ave Unit 515
- 710 NW 14th Ave
- 555 NW Park Ave
- 949 NW Overton St Unit 607
- 1161 NW Overton St
- 1400 NW Irving St Unit 514
- 1333 NW 12th Ave Unit ID1280535P
- 1333 NW 12th Ave Unit ID1280533P
- 1333 NW 12th Ave Unit ID1280660P
- 1333 NW 12th Ave Unit ID1280531P
- 1261 NW Overton St
- 1430 NW Hoyt St
