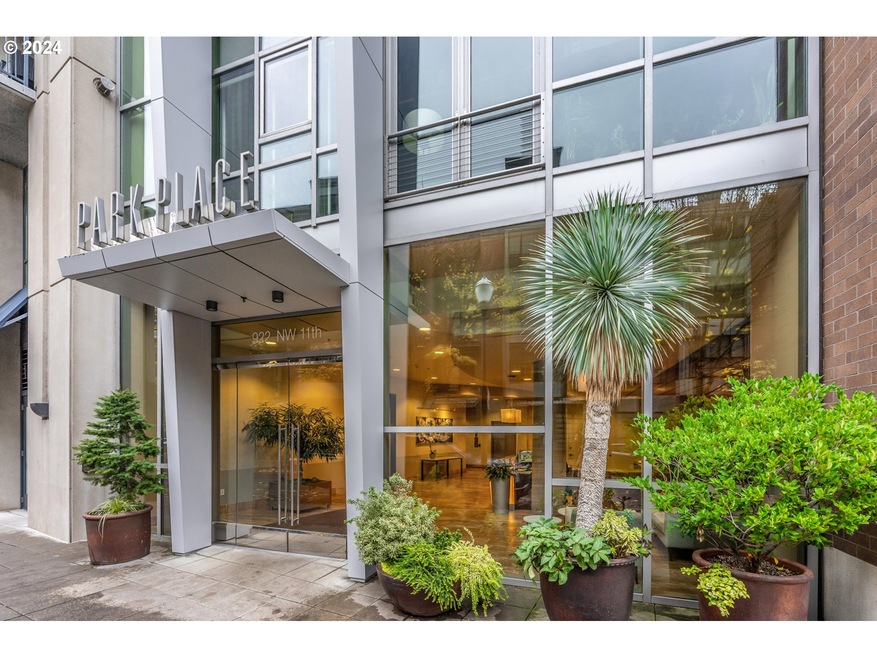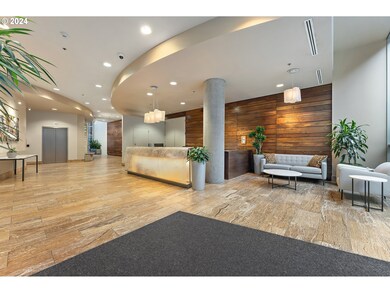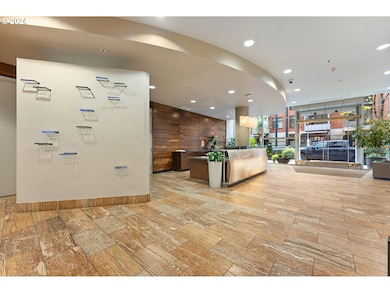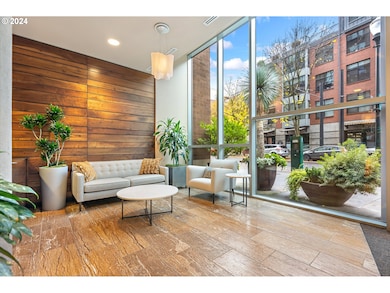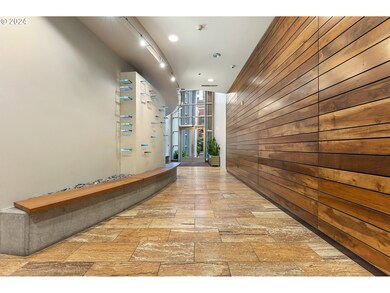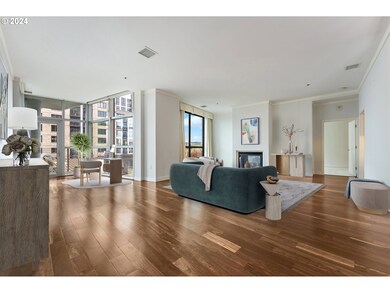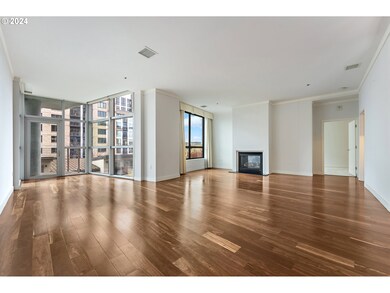Park Place Condominiums 922 NW 11th Ave Unit 415 Portland, OR 97209
Pearl District NeighborhoodEstimated payment $4,958/month
Highlights
- Concierge
- 1-minute walk to Nw 11Th & Johnson
- City View
- Lincoln High School Rated A
- Gated Community
- 1-minute walk to Jamison Square
About This Home
BANK APPROVED SHORT SALE - FANTASTIC OPPORTUNITY!! This Park Place condominium offers a truly unique living experience. Its dramatic deck and expansive glass-enclosed area allow for gorgeous panoramic views and an abundance of natural light. Soaring windows provide an ever-changing backdrop of both cityscape beauty and natural splendor, from sunrise to twinkling city lights at night. This Pearl District residence reflects a blend of subtle style and artistic appreciation and is a good fit for those who value distinctive architectural design. The spacious open floor plan features 9'5" ceilings and thoughtful layout and an airy living room with a fireplace, a well-appointed kitchen with ample counter space, cabinetry and a panty. Both bedrooms include thoughtfully designed walk-in closets with organizers. The primary suite has a roomy comfortable bathroom that includes both a soaking tub and a walk-in shower. The building itself offers conveniences such as deeded parking in a secure garage, a storage unit, and a full-time lobby concierge with fob-secured access. The vibrant Pearl District boasts cafes, Lovejoy Bakers, shops, and the Portland streetcar line, with easy access to Jamison Park. Enjoy cultural activities like live theater, art walks, the Lan Su Chinese Gardens, and the Pearl Boardwalk which connects to several neighborhood parks. The Park Place community offers a wonderful blend of urban living, comfort, and convenience.
Property Details
Home Type
- Condominium
Est. Annual Taxes
- $12,092
Year Built
- Built in 2004
Lot Details
- Gated Home
- Landscaped with Trees
- Garden
HOA Fees
- $1,317 Monthly HOA Fees
Parking
- 1 Car Attached Garage
- Secured Garage or Parking
- Deeded Parking
- Controlled Entrance
Property Views
- Woods
- Park or Greenbelt
Home Design
- Contemporary Architecture
- Brick Exterior Construction
Interior Spaces
- 1,734 Sq Ft Home
- 1-Story Property
- High Ceiling
- Gas Fireplace
- Double Pane Windows
- Entryway
- Family Room
- Living Room
- Dining Room
- Basement Storage
Kitchen
- Free-Standing Gas Range
- Microwave
- Dishwasher
- Stainless Steel Appliances
- Granite Countertops
- Quartz Countertops
- Disposal
Flooring
- Engineered Wood
- Wall to Wall Carpet
- Tile
Bedrooms and Bathrooms
- 2 Bedrooms
- 2 Full Bathrooms
- Soaking Tub
- Walk-in Shower
Laundry
- Laundry Room
- Washer and Dryer
Accessible Home Design
- Accessibility Features
- Level Entry For Accessibility
Location
- Upper Level
- Property is near Portland Streetcar
Schools
- Chapman Elementary School
- West Sylvan Middle School
- Lincoln High School
Utilities
- Forced Air Heating and Cooling System
- Heating System Uses Gas
- Hot Water Heating System
- Gas Available
- Municipal Trash
- High Speed Internet
Listing and Financial Details
- Assessor Parcel Number R551156
Community Details
Overview
- 124 Units
- Park Place In The Pearl Association, Phone Number (503) 243-6147
- Pearl District/Park Place Subdivision
- On-Site Maintenance
Amenities
- Concierge
- Community Deck or Porch
- Elevator
- Community Storage Space
Security
- Resident Manager or Management On Site
- Gated Community
Map
About Park Place Condominiums
Home Values in the Area
Average Home Value in this Area
Tax History
| Year | Tax Paid | Tax Assessment Tax Assessment Total Assessment is a certain percentage of the fair market value that is determined by local assessors to be the total taxable value of land and additions on the property. | Land | Improvement |
|---|---|---|---|---|
| 2025 | $12,759 | $616,120 | -- | $616,120 |
| 2024 | $12,092 | $598,180 | -- | $598,180 |
| 2023 | $12,159 | $580,760 | $0 | $580,760 |
| 2022 | $12,439 | $563,850 | $0 | $0 |
| 2021 | $12,633 | $547,430 | $0 | $0 |
| 2020 | $12,246 | $531,490 | $0 | $0 |
| 2019 | $13,066 | $516,010 | $0 | $0 |
| 2018 | $12,682 | $500,990 | $0 | $0 |
| 2017 | $12,154 | $486,400 | $0 | $0 |
| 2016 | $11,122 | $472,240 | $0 | $0 |
| 2015 | $10,831 | $458,490 | $0 | $0 |
| 2014 | $10,251 | $445,140 | $0 | $0 |
Property History
| Date | Event | Price | List to Sale | Price per Sq Ft |
|---|---|---|---|---|
| 11/21/2025 11/21/25 | Price Changed | $500,000 | -2.0% | $288 / Sq Ft |
| 11/03/2025 11/03/25 | Price Changed | $510,000 | -2.9% | $294 / Sq Ft |
| 10/16/2025 10/16/25 | Price Changed | $525,000 | +5.0% | $303 / Sq Ft |
| 10/02/2025 10/02/25 | Price Changed | $500,000 | -4.8% | $288 / Sq Ft |
| 09/25/2025 09/25/25 | Price Changed | $525,000 | -2.8% | $303 / Sq Ft |
| 09/24/2025 09/24/25 | Price Changed | $540,000 | +10.2% | $311 / Sq Ft |
| 08/26/2025 08/26/25 | Price Changed | $490,000 | -1.0% | $283 / Sq Ft |
| 08/19/2025 08/19/25 | Price Changed | $495,000 | -1.0% | $285 / Sq Ft |
| 08/12/2025 08/12/25 | Price Changed | $500,000 | -1.0% | $288 / Sq Ft |
| 08/05/2025 08/05/25 | Price Changed | $505,000 | -1.0% | $291 / Sq Ft |
| 07/29/2025 07/29/25 | Price Changed | $510,000 | -2.9% | $294 / Sq Ft |
| 07/16/2025 07/16/25 | Price Changed | $525,000 | -11.0% | $303 / Sq Ft |
| 06/30/2025 06/30/25 | Price Changed | $590,000 | -0.8% | $340 / Sq Ft |
| 04/29/2025 04/29/25 | Price Changed | $595,000 | -4.8% | $343 / Sq Ft |
| 04/18/2025 04/18/25 | Price Changed | $625,000 | -1.6% | $360 / Sq Ft |
| 04/04/2025 04/04/25 | Price Changed | $635,000 | -1.6% | $366 / Sq Ft |
| 03/21/2025 03/21/25 | Price Changed | $645,000 | -1.5% | $372 / Sq Ft |
| 03/07/2025 03/07/25 | Price Changed | $655,000 | -1.5% | $378 / Sq Ft |
| 02/21/2025 02/21/25 | Price Changed | $665,000 | -1.5% | $384 / Sq Ft |
| 02/03/2025 02/03/25 | Price Changed | $675,000 | -1.5% | $389 / Sq Ft |
| 01/20/2025 01/20/25 | Price Changed | $685,000 | -1.4% | $395 / Sq Ft |
| 01/06/2025 01/06/25 | Price Changed | $695,000 | -1.4% | $401 / Sq Ft |
| 12/23/2024 12/23/24 | Price Changed | $705,000 | -1.4% | $407 / Sq Ft |
| 12/09/2024 12/09/24 | Price Changed | $715,000 | -2.7% | $412 / Sq Ft |
| 11/23/2024 11/23/24 | For Sale | $735,000 | -- | $424 / Sq Ft |
Purchase History
| Date | Type | Sale Price | Title Company |
|---|---|---|---|
| Interfamily Deed Transfer | -- | Title Source | |
| Warranty Deed | $750,000 | Multiple |
Mortgage History
| Date | Status | Loan Amount | Loan Type |
|---|---|---|---|
| Closed | $75,000 | Stand Alone Second | |
| Open | $600,000 | Purchase Money Mortgage |
Source: Regional Multiple Listing Service (RMLS)
MLS Number: 24358462
APN: R551156
- 922 NW 11th Ave Unit 602
- 922 NW 11th Ave Unit 307
- 922 NW 11th Ave Unit 305
- 922 NW 11th Ave Unit 104
- 922 NW 11th Ave Unit 805
- 922 NW 11th Ave Unit 510
- 922 NW 11th Ave Unit 806
- 821 NW 11th Ave Unit 613
- 1030 NW Johnson St Unit 424
- 1030 NW Johnson St Unit 521
- 1030 NW Johnson St Unit 224
- 1030 NW Johnson St Unit 502
- 1001 NW Lovejoy St Unit 404
- 1001 NW Lovejoy St Unit 710
- 1001 NW Lovejoy St Unit 810
- 1001 NW Lovejoy St Unit 1412
- 1001 NW Lovejoy St Unit 1008
- 1001 NW Lovejoy St Unit 390
- 1001 NW Lovejoy St Unit PH-3
- 1001 NW Lovejoy St Unit 609
- 900 NW Lovejoy St
- 931 NW 11th Ave
- 1200 NW Marshall St
- 925 NW Hoyt St Unit FL3-ID20
- 1315 NW Johnson St
- 1221 NW Marshall St
- 1255 NW 9th Ave
- 1075 NW Northrup St Unit 1914
- 1255 NW 9th Ave Unit 515
- 710 NW 14th Ave
- 555 NW Park Ave
- 949 NW Overton St Unit 607
- 1161 NW Overton St
- 1400 NW Irving St Unit 514
- 1333 NW 12th Ave Unit ID1280535P
- 1333 NW 12th Ave Unit ID1280533P
- 1333 NW 12th Ave Unit ID1280660P
- 1333 NW 12th Ave Unit ID1280531P
- 1261 NW Overton St
- 1430 NW Hoyt St
