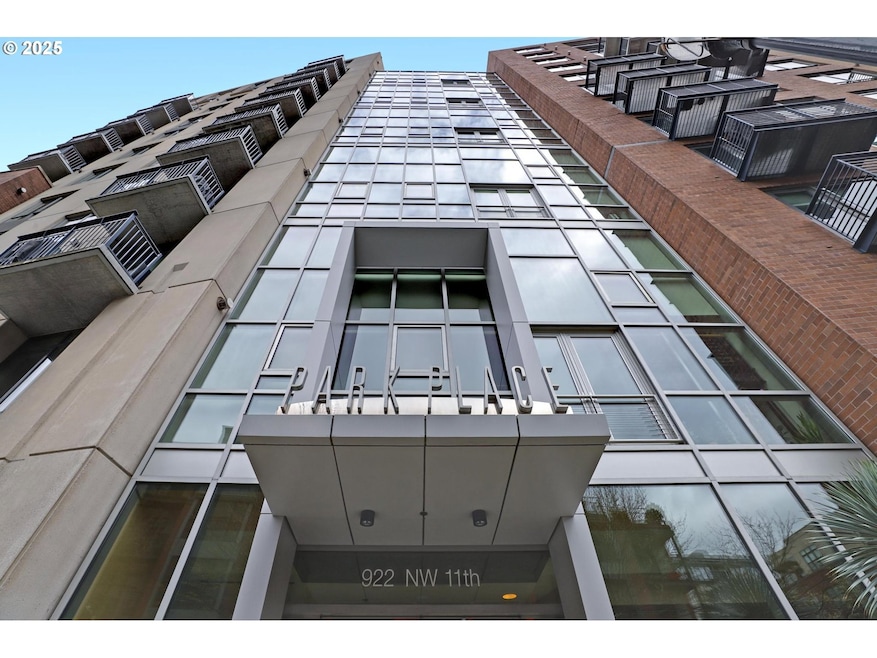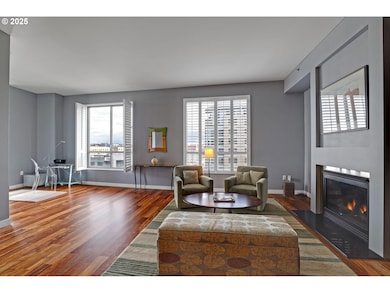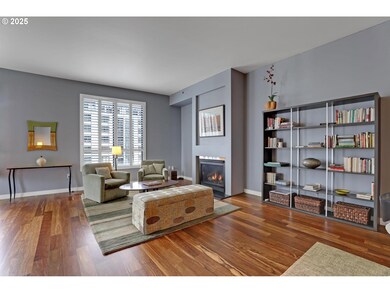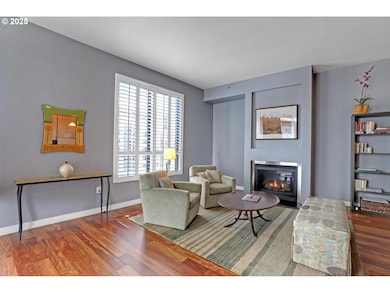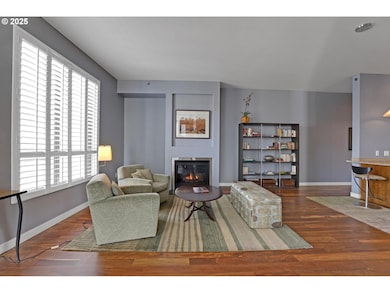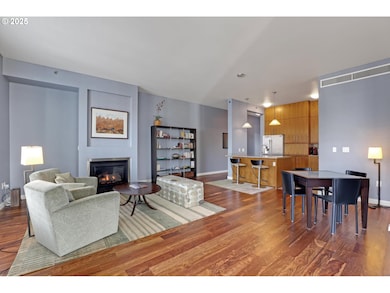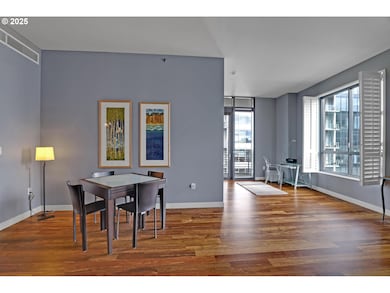Park Place Condominiums 922 NW 11th Ave Unit 602 Portland, OR 97209
Pearl District NeighborhoodEstimated payment $5,363/month
Highlights
- Concierge
- 1-minute walk to Nw 11Th & Johnson
- Built-In Refrigerator
- West Sylvan Middle School Rated A-
- City View
- 1-minute walk to Jamison Square
About This Home
This meticulously maintained corner unit 2 bedroom condo presents upscale urban living in one of the city's most sought-after locations. The bright, airy living area features high ceilings, a stylish gas fireplace, and an inviting balcony showcasing east-facing views of the Broadway Bridge, Pearl District, and vibrant cityscape below. The modern kitchen is a centerpiece for entertaining, with sleek floor-to-ceiling cabinets, a functional island, and contemporary updates that blend style with practicality. The luxurious primary suite includes a spacious walk-in closet and a large ensuite bathroom, offering spectacular views to the north of Fremont Bridge. A versatile flex space near the balcony serves as a home office, or additional sitting area. Concierge service, secure deeded parking, ample storage, and a formal entryway enhance a carefree, urban lifestyle. Nestled among parks, trendy cafes, and boutiques, this condo exemplifies refinement, convenience, and value. Come enjoy Park Place life on Jamison Square!
Property Details
Home Type
- Condominium
Est. Annual Taxes
- $10,520
Year Built
- Built in 2004
HOA Fees
- $1,192 Monthly HOA Fees
Parking
- 1 Car Attached Garage
- Appliances in Garage
- Garage Door Opener
- Deeded Parking
Home Design
- Contemporary Architecture
- Brick Exterior Construction
Interior Spaces
- 1,434 Sq Ft Home
- 1-Story Property
- High Ceiling
- Gas Fireplace
- Natural Light
- Double Pane Windows
- Entryway
- Great Room
- Family Room
- Living Room
- Dining Room
Kitchen
- Built-In Oven
- Built-In Range
- Built-In Refrigerator
- Dishwasher
- Kitchen Island
- Disposal
Flooring
- Wood
- Wall to Wall Carpet
Bedrooms and Bathrooms
- 2 Bedrooms
- 2 Full Bathrooms
- Built-In Bathroom Cabinets
Laundry
- Laundry Room
- Washer and Dryer
Accessible Home Design
- Accessible Elevator Installed
- Low Kitchen Cabinetry
- Accessibility Features
- Level Entry For Accessibility
- Accessible Entrance
- Accessible Parking
Outdoor Features
- Deck
Location
- Upper Level
- Property is near a bus stop
Schools
- Chapman Elementary School
- West Sylvan Middle School
- Lincoln High School
Utilities
- Forced Air Heating and Cooling System
- Heating System Uses Gas
- Hot Water Heating System
- Gas Available
- Municipal Trash
Listing and Financial Details
- Assessor Parcel Number R551172
Community Details
Overview
- 124 Units
- Park Place HOA, Phone Number (503) 334-2198
- Park Place Condominiums Subdivision
- On-Site Maintenance
Amenities
- Concierge
- Community Deck or Porch
- Common Area
- Community Storage Space
- Elevator
Recreation
- Snow Removal
Security
- Resident Manager or Management On Site
Map
About Park Place Condominiums
Home Values in the Area
Average Home Value in this Area
Tax History
| Year | Tax Paid | Tax Assessment Tax Assessment Total Assessment is a certain percentage of the fair market value that is determined by local assessors to be the total taxable value of land and additions on the property. | Land | Improvement |
|---|---|---|---|---|
| 2025 | $9,905 | $492,390 | -- | $492,390 |
| 2024 | $10,520 | $478,050 | -- | $478,050 |
| 2023 | $10,520 | $464,130 | $0 | $464,130 |
| 2022 | $10,844 | $450,620 | $0 | $0 |
| 2021 | $11,021 | $437,500 | $0 | $0 |
| 2020 | $10,693 | $424,760 | $0 | $0 |
| 2019 | $10,442 | $412,390 | $0 | $0 |
| 2018 | $10,135 | $400,380 | $0 | $0 |
| 2017 | $9,713 | $388,720 | $0 | $0 |
| 2016 | $8,889 | $377,400 | $0 | $0 |
| 2015 | $8,655 | $366,410 | $0 | $0 |
| 2014 | $8,077 | $355,740 | $0 | $0 |
Property History
| Date | Event | Price | List to Sale | Price per Sq Ft | Prior Sale |
|---|---|---|---|---|---|
| 10/01/2025 10/01/25 | Price Changed | $625,000 | -3.8% | $436 / Sq Ft | |
| 03/26/2025 03/26/25 | For Sale | $650,000 | -21.7% | $453 / Sq Ft | |
| 02/09/2018 02/09/18 | Sold | $830,000 | -3.5% | $579 / Sq Ft | View Prior Sale |
| 02/04/2018 02/04/18 | Pending | -- | -- | -- | |
| 01/23/2018 01/23/18 | For Sale | $860,000 | -- | $600 / Sq Ft |
Purchase History
| Date | Type | Sale Price | Title Company |
|---|---|---|---|
| Interfamily Deed Transfer | -- | Accommodation | |
| Warranty Deed | $830,000 | Lawyers Title | |
| Warranty Deed | $464,500 | Lawyers Title Ins |
Source: Regional Multiple Listing Service (RMLS)
MLS Number: 168493572
APN: R551172
- 922 NW 11th Ave Unit 307
- 922 NW 11th Ave Unit 104
- 922 NW 11th Ave Unit 805
- 922 NW 11th Ave Unit 510
- 922 NW 11th Ave Unit 806
- 922 NW 11th Ave Unit 415
- 821 NW 11th Ave Unit 613
- 1030 NW Johnson St Unit 424
- 1030 NW Johnson St Unit 521
- 1030 NW Johnson St Unit 224
- 1030 NW Johnson St Unit 611
- 1030 NW Johnson St Unit 502
- 1001 NW Lovejoy St Unit 404
- 1001 NW Lovejoy St Unit PH-3
- 1001 NW Lovejoy St Unit 710
- 1001 NW Lovejoy St Unit 810
- 1001 NW Lovejoy St Unit 1412
- 1001 NW Lovejoy St Unit 1008
- 1001 NW Lovejoy St Unit 390
- 1001 NW Lovejoy St Unit 609
- 900 NW Lovejoy St
- 931 NW 11th Ave
- 1200 NW Marshall St
- 925 NW Hoyt St Unit FL3-ID20
- 1315 NW Johnson St
- 1221 NW Marshall St
- 1255 NW 9th Ave
- 1075 NW Northrup St Unit 1914
- 1255 NW 9th Ave Unit 515
- 710 NW 14th Ave
- 555 NW Park Ave
- 949 NW Overton St Unit 607
- 1161 NW Overton St
- 1400 NW Irving St Unit 514
- 1333 NW 12th Ave Unit ID1280660P
- 1333 NW 12th Ave Unit ID1280535P
- 1333 NW 12th Ave Unit ID1280531P
- 1333 NW 12th Ave Unit ID1280533P
- 1261 NW Overton St
- 1400 NW Irving St Unit 319
