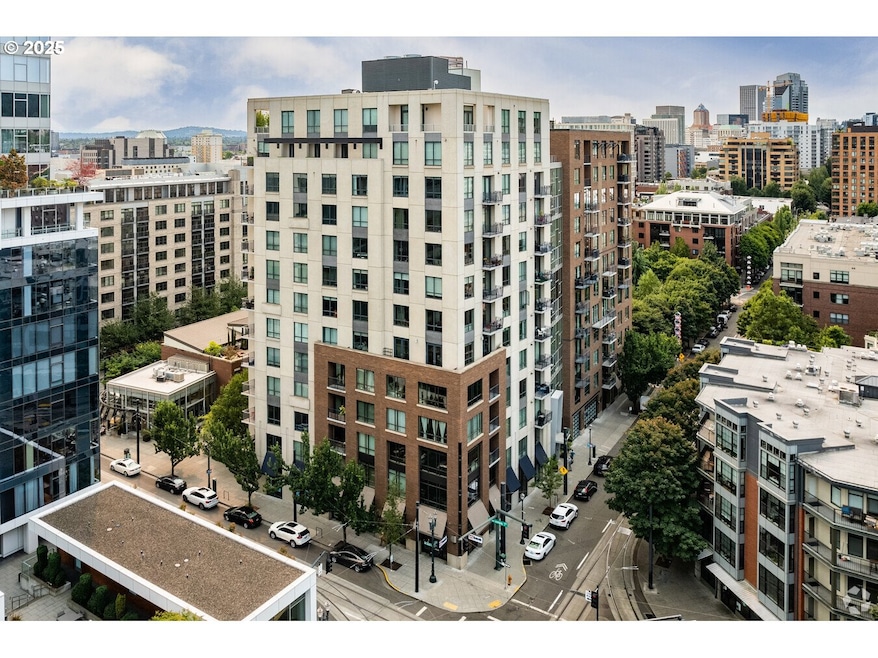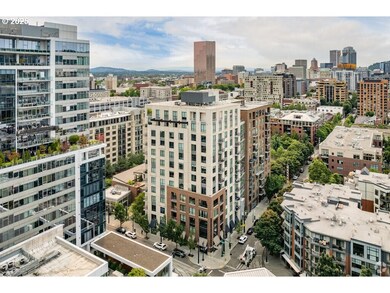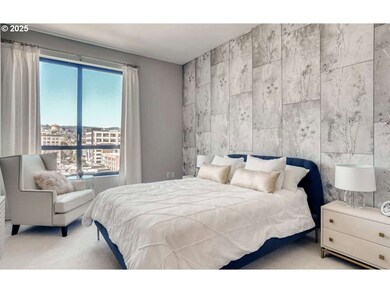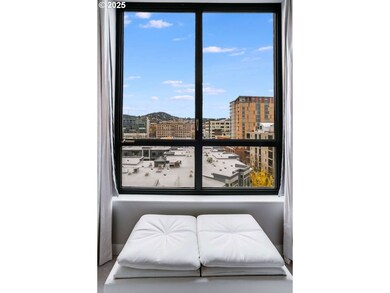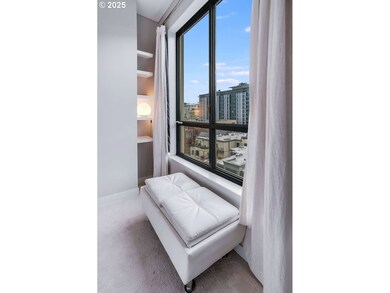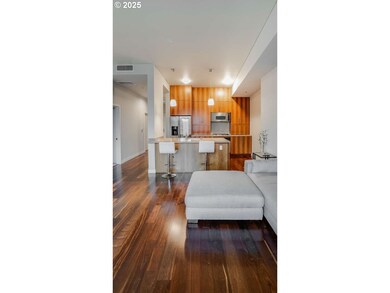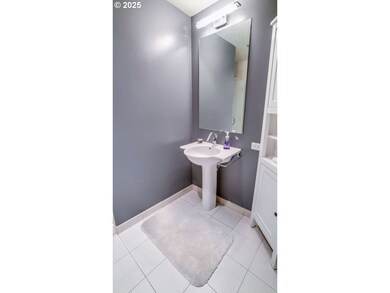Park Place Condominiums 922 NW 11th Ave Unit 805 Portland, OR 97209
Pearl District NeighborhoodEstimated payment $3,798/month
Highlights
- Concierge
- 1-minute walk to Nw 11Th & Johnson
- Deck
- West Sylvan Middle School Rated A-
- City View
- 1-minute walk to Jamison Square
About This Home
This Pearl District condo is in the perfect location if you want incredible views and the city at your fingertips! Enjoy sunset from the private balcony.The 1 Bedroom + Den ( or flex 2nd bedroom) condo features high ceilings, incredible light, luxury finishes, and open concept living. Other amenities include a walk-in tile shower, granite counters, gas fireplace, high-end appliances, HVAC, and washer and dryer.The stunning master suite has city views, an en suite bathroom and walk-in closet. The den or second bedroom can be setup for visiting guests or as an office space with a full bathroom across the hall.Deeded secure parking and storage. The Park Place in the Pearl is a luxury building with a front-entrance concierge, video-monitored entrances, 24 hour security, a state and a gated parking garage.In addition residents have direct access to the fountains at the beautiful Jamison Park adjacent to the building. The Portland Streetcar picks up passengers just a few hundred feet from the condo, providing access to the entire city and airport. Within a few blocks are some of the best restaurants and shopping in Portland. Highly desirable location in the Pearl District, with a safe, secure building.
Listing Agent
Congress Realty Brokerage Phone: 888-881-4118 License #200804165 Listed on: 03/18/2025
Property Details
Home Type
- Condominium
Est. Annual Taxes
- $7,627
Year Built
- Built in 2004 | Remodeled
HOA Fees
- $832 Monthly HOA Fees
Parking
- 1 Car Attached Garage
- Appliances in Garage
- Deeded Parking
Property Views
- Territorial
Home Design
- Flat Roof Shape
- Brick Exterior Construction
- Metal Siding
Interior Spaces
- 1,033 Sq Ft Home
- 1-Story Property
- Gas Fireplace
- Double Pane Windows
- Family Room
- Living Room
- Dining Room
- Storage Room
- Wood Flooring
Kitchen
- Built-In Oven
- Range Hood
- Microwave
- Stainless Steel Appliances
- Granite Countertops
Bedrooms and Bathrooms
- 2 Bedrooms
- 2 Full Bathrooms
Home Security
Accessible Home Design
- Accessible Elevator Installed
- Accessibility Features
- Level Entry For Accessibility
- Accessible Entrance
- Accessible Parking
Location
- Upper Level
- Property is near Portland Streetcar
Schools
- Chapman Elementary School
- West Sylvan Middle School
- Lincoln High School
Utilities
- Forced Air Heating and Cooling System
- Heating System Uses Gas
- Gas Available
- Municipal Trash
- High Speed Internet
Additional Features
- Deck
- Level Lot
Listing and Financial Details
- Assessor Parcel Number R551193
Community Details
Overview
- 131 Units
- Btv Association
- On-Site Maintenance
Amenities
- Concierge
- Community Storage Space
- Elevator
Security
- Security Guard
- Resident Manager or Management On Site
- Fire Sprinkler System
Map
About Park Place Condominiums
Home Values in the Area
Average Home Value in this Area
Tax History
| Year | Tax Paid | Tax Assessment Tax Assessment Total Assessment is a certain percentage of the fair market value that is determined by local assessors to be the total taxable value of land and additions on the property. | Land | Improvement |
|---|---|---|---|---|
| 2025 | $6,952 | $353,610 | -- | $353,610 |
| 2024 | $7,627 | $343,320 | -- | $343,320 |
| 2023 | $7,627 | $333,330 | $0 | $333,330 |
| 2022 | $7,864 | $323,630 | $0 | $0 |
| 2021 | $7,993 | $314,210 | $0 | $0 |
| 2020 | $7,732 | $305,060 | $0 | $0 |
| 2019 | $7,499 | $296,180 | $0 | $0 |
| 2018 | $7,279 | $287,560 | $0 | $0 |
| 2017 | $6,976 | $279,190 | $0 | $0 |
| 2016 | $6,384 | $271,060 | $0 | $0 |
| 2015 | $6,217 | $263,170 | $0 | $0 |
| 2014 | $5,862 | $255,510 | $0 | $0 |
Property History
| Date | Event | Price | List to Sale | Price per Sq Ft | Prior Sale |
|---|---|---|---|---|---|
| 11/01/2025 11/01/25 | Pending | -- | -- | -- | |
| 10/13/2025 10/13/25 | Price Changed | $442,000 | 0.0% | $428 / Sq Ft | |
| 10/13/2025 10/13/25 | For Sale | $442,000 | -5.8% | $428 / Sq Ft | |
| 09/19/2025 09/19/25 | Off Market | $469,000 | -- | -- | |
| 08/17/2025 08/17/25 | Price Changed | $469,000 | -2.1% | $454 / Sq Ft | |
| 03/18/2025 03/18/25 | For Sale | $479,000 | -5.9% | $464 / Sq Ft | |
| 11/05/2020 11/05/20 | Sold | $509,000 | 0.0% | $493 / Sq Ft | View Prior Sale |
| 09/16/2020 09/16/20 | Pending | -- | -- | -- | |
| 08/22/2020 08/22/20 | Price Changed | $509,000 | -9.9% | $493 / Sq Ft | |
| 07/15/2020 07/15/20 | For Sale | $565,000 | -3.4% | $547 / Sq Ft | |
| 02/09/2018 02/09/18 | Sold | $585,000 | 0.0% | $566 / Sq Ft | View Prior Sale |
| 12/31/2017 12/31/17 | Pending | -- | -- | -- | |
| 12/15/2017 12/15/17 | For Sale | $585,000 | -- | $566 / Sq Ft |
Purchase History
| Date | Type | Sale Price | Title Company |
|---|---|---|---|
| Warranty Deed | $509,000 | Fidelity National Ttl Of Or | |
| Interfamily Deed Transfer | -- | Stewart Title | |
| Warranty Deed | $585,000 | None Available | |
| Warranty Deed | $534,900 | Security Title | |
| Warranty Deed | $335,500 | Lawyers Title Ins |
Mortgage History
| Date | Status | Loan Amount | Loan Type |
|---|---|---|---|
| Open | $483,550 | New Conventional | |
| Previous Owner | $468,000 | New Conventional | |
| Previous Owner | $417,000 | Purchase Money Mortgage | |
| Previous Owner | $268,400 | Purchase Money Mortgage | |
| Closed | $50,000 | No Value Available |
Source: Regional Multiple Listing Service (RMLS)
MLS Number: 509651591
APN: R551193
- 922 NW 11th Ave Unit 602
- 922 NW 11th Ave Unit 307
- 922 NW 11th Ave Unit 104
- 922 NW 11th Ave Unit 510
- 922 NW 11th Ave Unit 806
- 922 NW 11th Ave Unit 415
- 821 NW 11th Ave Unit 613
- 1030 NW Johnson St Unit 424
- 1030 NW Johnson St Unit 521
- 1030 NW Johnson St Unit 224
- 1030 NW Johnson St Unit 611
- 1030 NW Johnson St Unit 502
- 1001 NW Lovejoy St Unit 404
- 1001 NW Lovejoy St Unit PH-3
- 1001 NW Lovejoy St Unit 710
- 1001 NW Lovejoy St Unit 810
- 1001 NW Lovejoy St Unit 1412
- 1001 NW Lovejoy St Unit 1008
- 1001 NW Lovejoy St Unit 390
- 1001 NW Lovejoy St Unit 609
