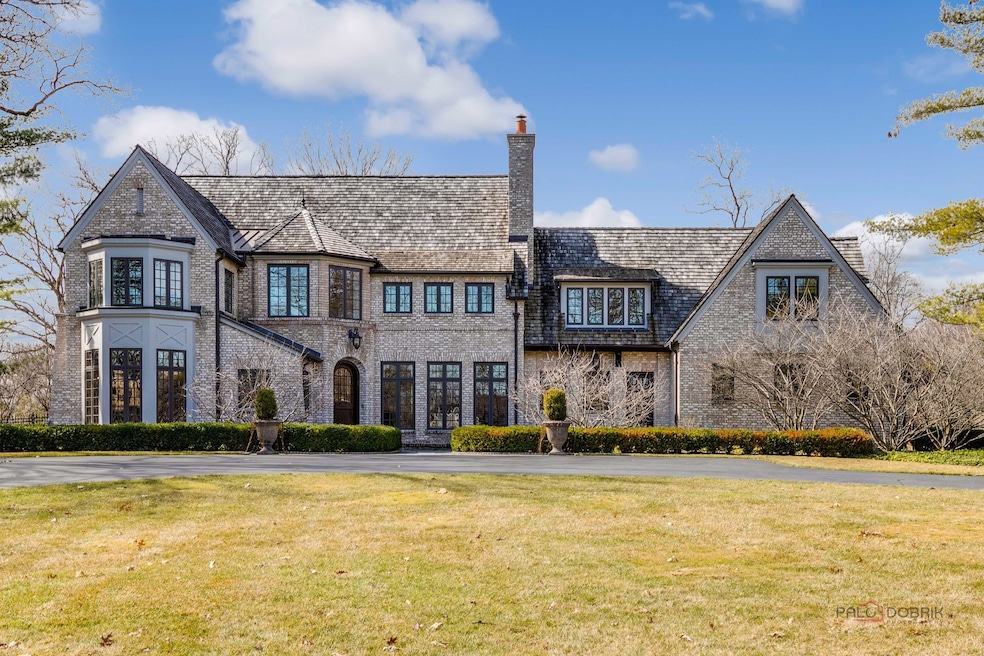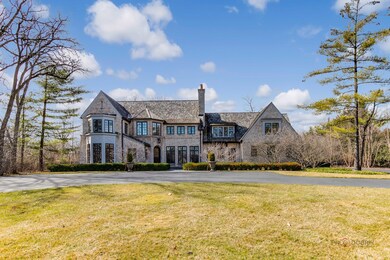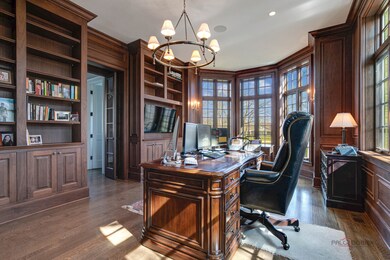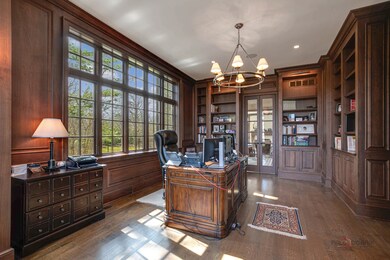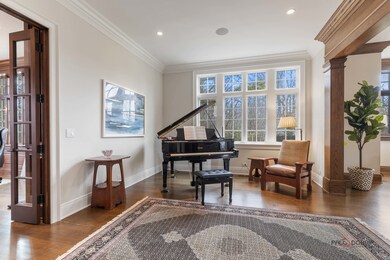
922 Oak Knoll Dr Unit 3 Lake Forest, IL 60045
Highlights
- Home Theater
- Heated Floors
- Landscaped Professionally
- Everett Elementary School Rated A
- 2.45 Acre Lot
- Mature Trees
About This Home
As of March 2025No expense was spared in creating this spectacular, luxury property! Custom built in 2013 by Legacy Builders, this beautiful, all-brick home is set on 2.45 professionally groomed acres and contains over 9,000 sq. ft. of finished living space across 3 levels. The home features 6 bedrooms (with a potential 7th), 5 full & 3 half bathrooms, beautiful white oak hardwood flooring throughout, 10' ceilings on all 3 floors, luxurious 4-piece molding, in-ceiling speakers & CAT-5 lines in every room, radiant heat floors in every full bathroom, a Generac partial house generator, Crestron controls system, solid core doors, and so much more! Upon entering the home, you encounter a soaring foyer w/ marble flooring and a spiral staircase constructed by North Shore Stairs in Lake Bluff. From there, a hallway takes you into the handsome, bright office that features custom walnut paneling & built-in shelving/cabinets from Burmeister. French doors then take you into the living room & family room areas w/ natural wood trim, more custom built-in cabinetry from Burmeister, and a cozy wood-burning fireplace w/ gas starter & gas logs. You then move into the spacious, bright gourmet kitchen & breakfast area which features expansive quartz countertops, custom Burmeister soft-close cabinetry, Wolf double ovens, a Wolf 6-burner cooktop (w/ griddle), a 48' Sub Zero side-by-side refrigerator/freezer, 2 Miele dishwashers, and a large island w/ quartz countertop, breakfast bar w/ seating for 4, a Shaw Farmhouse prep sink, and Sub Zero refrigerator & freezer drawers. The kitchen area also has a walk-in pantry and a work area w/ even more storage and filing space. The butler's pantry leads into the formal dining room w/ another wood-burning fireplace. In the back of the house, the huge mudroom has 5 wide cubbies each w/ seating area, shelving, and cabinet space for shoes, backpacks, sports gear, etc. On the 2nd floor, there are 5 bedrooms and a bonus room that could be turned into a 7th bedroom. The primary bedroom has a vaulted ceiling and wood-burning fireplace w/ gas starter & gas log. The primary bathroom has radiant heat flooring, a large double vanity, a lovely soaking tub, walk-in shower, and separate water closet. A large, sun-lit walk-in closet w/ island and lots of hanging space completes the Primary Suite. Bedrooms #2 & #3 both have nice walk-in closets & lovely en suite bathrooms w/ radiant heat flooring and walk-in showers. Bedrooms #4 & #5 share a Jack & Jill bathroom w/ radiant heat flooring, a double vanity, and a tub/shower. The nice-sized bonus room could also be used as a 7th bedroom. Finally, a huge laundry room w/ a utility sink, tons of counter space, and 2 Whirpool Duet washers & 2 Whirlpool Duet dryers completes the 2nd floor. The lower level is an incredible space w/ radiant heat flooring, 10' ceilings, a large exercise room, a theater room w/ JVC video system & retractable screen, and the 6th bedroom w/ en suite bath. It also contains a recreation room w/ fireplace, a gaming area, and a cool wood bar w/ seating for 8 people, 2 Sub Zero beverage refrigerators, a Miele dishwasher, a Sub Zero ice maker, and lighted backbar. The 3-car garage has radiant heat flooring, 9'+ ceilings, 3 individual bays, and LiftMaster Professional opener systems. Outside, the thoughtful, high-end amenities continue. The backyard is completely fenced and has been professionally graded in anticipation of an in-ground pool. There is also a lighted sport court w/ room for a full basketball court AND a half-court. A lovely bluestone patio runs the entire width of the house and contains a built-in Fisher & Paykel DCS grill w/ separate gas burners, a beautiful brick fireplace w/ gas starter & gas logs, and plenty of space for tables & chairs. There is an irrigation system that covers the entire property. The roof is cedar shake w/ copper gutters & downspouts. This magnificent, one-of-a-kind home truly needs to be seen to be appreciated!
Last Agent to Sell the Property
@properties Christie's International Real Estate License #475154651 Listed on: 02/13/2025

Home Details
Home Type
- Single Family
Est. Annual Taxes
- $50,159
Year Built
- Built in 2013
Lot Details
- 2.45 Acre Lot
- Lot Dimensions are 506x115x205x369x265
- Fenced Yard
- Landscaped Professionally
- Paved or Partially Paved Lot
- Sprinkler System
- Mature Trees
Parking
- 3 Car Attached Garage
- Garage ceiling height seven feet or more
- Heated Garage
- Garage Transmitter
- Garage Door Opener
- Circular Driveway
- On-Street Parking
- Parking Included in Price
Home Design
- Brick Exterior Construction
- Shake Roof
- Radon Mitigation System
- Concrete Perimeter Foundation
Interior Spaces
- 6,227 Sq Ft Home
- 2-Story Property
- Wet Bar
- Central Vacuum
- Built-In Features
- Bar Fridge
- Ceiling height of 10 feet or more
- Ceiling Fan
- Wood Burning Fireplace
- Gas Log Fireplace
- Entrance Foyer
- Family Room with Fireplace
- Living Room
- Dining Room with Fireplace
- 4 Fireplaces
- Breakfast Room
- Formal Dining Room
- Home Theater
- Home Office
- Recreation Room
- Bonus Room
- Game Room
- Home Gym
Kitchen
- Double Oven
- Cooktop with Range Hood
- Microwave
- High End Refrigerator
- Freezer
- Dishwasher
- Wine Refrigerator
- Disposal
Flooring
- Wood
- Heated Floors
Bedrooms and Bathrooms
- 5 Bedrooms
- 6 Potential Bedrooms
- Fireplace in Primary Bedroom
- Walk-In Closet
- Dual Sinks
- Soaking Tub
- Separate Shower
Laundry
- Laundry Room
- Laundry on upper level
- Dryer
- Washer
- Sink Near Laundry
Finished Basement
- Basement Fills Entire Space Under The House
- 9 Foot Basement Ceiling Height
- Sump Pump
- Fireplace in Basement
- Recreation or Family Area in Basement
- Finished Basement Bathroom
- Basement Storage
- Basement Window Egress
Home Security
- Home Security System
- Storm Screens
Outdoor Features
- Patio
- Exterior Lighting
- Outdoor Grill
Schools
- Everett Elementary School
- Deer Path Middle School
- Lake Forest High School
Utilities
- Forced Air Zoned Heating and Cooling System
- Heating System Uses Natural Gas
- Radiant Heating System
- 400 Amp
- Power Generator
- Gas Water Heater
- High Speed Internet
Listing and Financial Details
- Homeowner Tax Exemptions
Ownership History
Purchase Details
Home Financials for this Owner
Home Financials are based on the most recent Mortgage that was taken out on this home.Purchase Details
Purchase Details
Home Financials for this Owner
Home Financials are based on the most recent Mortgage that was taken out on this home.Purchase Details
Similar Homes in Lake Forest, IL
Home Values in the Area
Average Home Value in this Area
Purchase History
| Date | Type | Sale Price | Title Company |
|---|---|---|---|
| Deed | $3,250,000 | Proper Title | |
| Quit Claim Deed | -- | Chuhak & Tecson Pc | |
| Warranty Deed | $660,000 | None Available | |
| Quit Claim Deed | -- | Chicago Title Insurance Co | |
| Warranty Deed | $475,000 | Chicago Title Insurance Co |
Mortgage History
| Date | Status | Loan Amount | Loan Type |
|---|---|---|---|
| Previous Owner | $683,500 | New Conventional | |
| Previous Owner | $700,000 | New Conventional | |
| Previous Owner | $875,000 | Adjustable Rate Mortgage/ARM | |
| Previous Owner | $950,000 | Adjustable Rate Mortgage/ARM | |
| Previous Owner | $360,000 | Adjustable Rate Mortgage/ARM | |
| Previous Owner | $410,000 | Adjustable Rate Mortgage/ARM | |
| Previous Owner | $417,000 | New Conventional | |
| Previous Owner | $650,000 | Unknown | |
| Previous Owner | $527,100 | Unknown | |
| Previous Owner | $400,000 | Unknown | |
| Previous Owner | $390,000 | Unknown | |
| Previous Owner | $618,000 | Unknown | |
| Previous Owner | $377,000 | Unknown |
Property History
| Date | Event | Price | Change | Sq Ft Price |
|---|---|---|---|---|
| 03/04/2025 03/04/25 | Sold | $3,250,000 | -3.0% | $522 / Sq Ft |
| 02/17/2025 02/17/25 | Pending | -- | -- | -- |
| 02/13/2025 02/13/25 | For Sale | $3,350,000 | -- | $538 / Sq Ft |
Tax History Compared to Growth
Tax History
| Year | Tax Paid | Tax Assessment Tax Assessment Total Assessment is a certain percentage of the fair market value that is determined by local assessors to be the total taxable value of land and additions on the property. | Land | Improvement |
|---|---|---|---|---|
| 2024 | $50,159 | $843,611 | $296,433 | $547,178 |
| 2023 | $50,159 | $809,608 | $284,485 | $525,123 |
| 2022 | $52,342 | $877,789 | $278,396 | $599,393 |
| 2021 | $49,499 | $846,306 | $268,411 | $577,895 |
| 2020 | $48,215 | $848,087 | $268,976 | $579,111 |
| 2019 | $48,075 | $872,891 | $268,520 | $604,371 |
| 2018 | $20,936 | $850,270 | $284,610 | $565,660 |
| 2017 | $43,672 | $847,558 | $283,702 | $563,856 |
| 2016 | $42,351 | $815,508 | $272,974 | $542,534 |
| 2015 | $41,742 | $766,239 | $256,482 | $509,757 |
| 2014 | $26,605 | $694,023 | $206,851 | $487,172 |
| 2012 | $10,831 | $489,549 | $205,027 | $284,522 |
Agents Affiliated with this Home
-
Jeffrey Folker

Seller's Agent in 2025
Jeffrey Folker
@ Properties
(847) 504-6182
13 in this area
23 Total Sales
-
Beth Alberts

Buyer's Agent in 2025
Beth Alberts
Compass
(773) 991-2560
4 in this area
160 Total Sales
Map
Source: Midwest Real Estate Data (MRED)
MLS Number: 12285871
APN: 16-07-101-006
- 611 Oak Knoll Dr
- 1280 Lawrence Ave
- 1819 Farm Rd
- 1352 S Estate Ln
- 1118 Pine Oaks Cir Unit 16
- 1515 Sage Ct
- LOT 51 Kajer Ln
- LOT 50 Kajer Ln
- 1181 Gavin Ct
- 1161 Gavin Ct
- 1135 Lawrence Ave
- 1115 Lawrence Ave
- 1111 S Waukegan Rd Unit 7
- 1455 Littlefield Ct
- 1130 Gavin Ct
- 1305 Gavin Ct
- 1050 Cedar Ln
- 775 S Camelot Ct
- 1041 Newcastle Dr
- 1310 Gavin Ct
