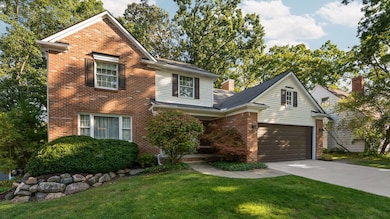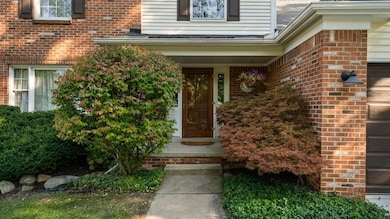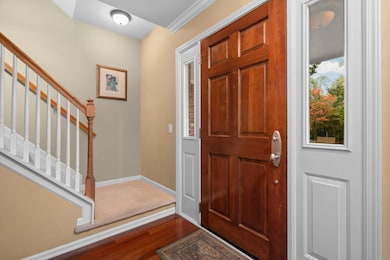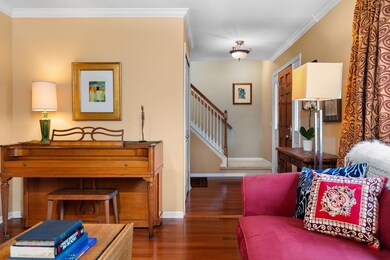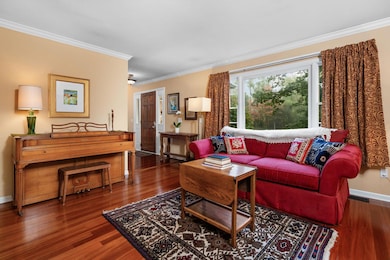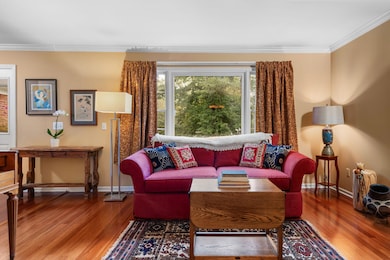922 Pauline Blvd Ann Arbor, MI 48103
Eberwhite NeighborhoodEstimated payment $5,936/month
Highlights
- Colonial Architecture
- Deck
- Mud Room
- Eberwhite Elementary School Rated A
- Wood Flooring
- 4-minute walk to Allmendinger Park
About This Home
This stately 1991 West Side home has 3000 sq ft of comfort and style, blocks from U-M's Big House, with 4 bedrooms, 2.5 baths, and finished lower level. Warm, timborana hardwood gleams on main floor in formal living and dining rooms for elegant gatherings, while expansive family room with picture windows overlooks backyard's majestic old-growth oaks. The chef's kitchen boasts stainless appliances, granite countertops, maple cabinets, and open breakfast area. Upstairs features the comfort of plush new carpet, oak floors, and serene primary suite with newly updated, spa-inspired bath. Three additional bedrooms offer generous space for family, guests, or home offices. Below, discover a second family room and versatile fitness, craft, or study space. Step outside to deck for al fresco dining to enjoy evenings under the trees. With prime Eberwhite location and fresh updates, this classic, turnkey home offers ease and elegance, walking distance to downtown and U-M. Home Energy Score of 4.
Home Details
Home Type
- Single Family
Est. Annual Taxes
- $14,363
Year Built
- Built in 1991
Lot Details
- 8,276 Sq Ft Lot
- Lot Dimensions are 60 x 135
- Privacy Fence
- Shrub
- Back Yard Fenced
- Property is zoned R1D, R1D
Parking
- 2.5 Car Attached Garage
- Front Facing Garage
- Garage Door Opener
Home Design
- Colonial Architecture
- Contemporary Architecture
- Traditional Architecture
- Brick Exterior Construction
- Asphalt Roof
- Vinyl Siding
Interior Spaces
- 2-Story Property
- Skylights
- Wood Burning Fireplace
- Window Screens
- Mud Room
- Family Room with Fireplace
- Fire and Smoke Detector
Kitchen
- Breakfast Area or Nook
- Eat-In Kitchen
- Oven
- Range
- Microwave
- Dishwasher
- Snack Bar or Counter
- Disposal
Flooring
- Wood
- Carpet
- Vinyl
Bedrooms and Bathrooms
- 4 Bedrooms
- En-Suite Bathroom
Laundry
- Laundry Room
- Laundry on main level
- Dryer
- Washer
Finished Basement
- Basement Fills Entire Space Under The House
- Sump Pump
Outdoor Features
- Deck
Schools
- Eberwhite Elementary School
- Slauson Middle School
- Pioneer High School
Utilities
- Forced Air Heating and Cooling System
- Heating System Uses Natural Gas
Community Details
- No Home Owners Association
Map
Home Values in the Area
Average Home Value in this Area
Tax History
| Year | Tax Paid | Tax Assessment Tax Assessment Total Assessment is a certain percentage of the fair market value that is determined by local assessors to be the total taxable value of land and additions on the property. | Land | Improvement |
|---|---|---|---|---|
| 2025 | $12,939 | $527,500 | $0 | $0 |
| 2024 | $12,049 | $495,300 | $0 | $0 |
| 2023 | $11,110 | $428,600 | $0 | $0 |
| 2022 | $12,107 | $391,600 | $0 | $0 |
| 2021 | $11,821 | $378,600 | $0 | $0 |
| 2020 | $11,582 | $379,200 | $0 | $0 |
| 2019 | $11,023 | $328,200 | $328,200 | $0 |
| 2018 | $10,868 | $289,700 | $0 | $0 |
| 2017 | $10,572 | $302,200 | $0 | $0 |
| 2016 | $9,005 | $211,402 | $0 | $0 |
| 2015 | $9,713 | $210,770 | $0 | $0 |
| 2014 | $9,713 | $204,185 | $0 | $0 |
| 2013 | -- | $204,185 | $0 | $0 |
Property History
| Date | Event | Price | List to Sale | Price per Sq Ft |
|---|---|---|---|---|
| 10/27/2025 10/27/25 | Price Changed | $899,000 | -5.3% | $294 / Sq Ft |
| 09/26/2025 09/26/25 | For Sale | $949,000 | -- | $310 / Sq Ft |
Purchase History
| Date | Type | Sale Price | Title Company |
|---|---|---|---|
| Warranty Deed | $489,900 | -- |
Mortgage History
| Date | Status | Loan Amount | Loan Type |
|---|---|---|---|
| Open | $333,700 | Unknown | |
| Closed | $131,700 | No Value Available |
Source: MichRIC
MLS Number: 25049546
APN: 09-32-210-019
- 1007 Pauline Blvd
- 1134 Hutchins Ave
- 1214 Birk Ave
- 805 Mount Vernon Ave
- 1215 Prescott Ave
- 514 Pauline Blvd
- 614 S 7th St
- 1435 Woodland Dr
- 407 Pauline Blvd
- 1524 Marian Ave
- 401 Berkley Ave
- 103 W Davis Ave
- 1836 Virnankay Cir
- 911 S Main St
- 220 W Mosley St
- 636 S Ashley St
- 632 S Ashley St
- 717 W Liberty St
- 2066 Norfolk St
- 1720 Avondale Ave
- 923 S 7th St
- 1237 Meadowbrook Ave
- 1210 W Stadium Blvd
- 301 Nob Hill Ct
- 303 Potter Ave
- 1036-1044 S Main St
- 832 S Main St
- 813 S Main St
- 121 E Hoover Ave
- 807 S Main St
- 912 Brown St
- 421 S 7th St Unit 2
- 417 S 7th St Unit 1
- 818 Brown St
- 109 Hill St Unit 4
- 913 Evelyn Ct
- 618 S Main St
- 960 Greene St
- 125 Hill St
- 140 Hill St

