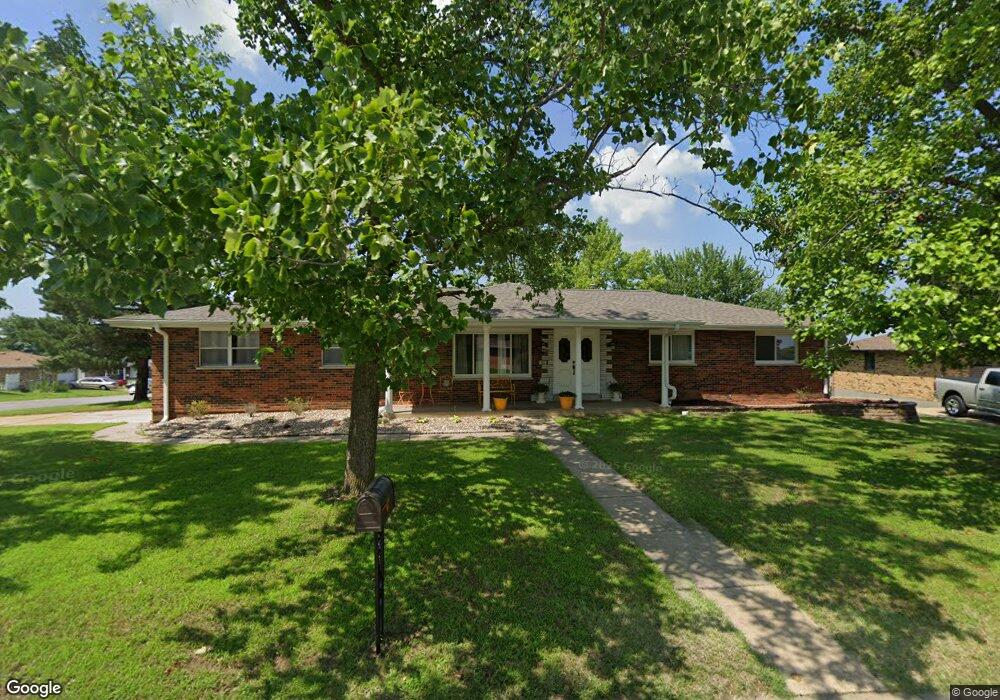922 Quince Dr Saint Charles, MO 63301
Old Town Saint Charles NeighborhoodEstimated Value: $316,000 - $336,000
3
Beds
2
Baths
1,428
Sq Ft
$227/Sq Ft
Est. Value
About This Home
This home is located at 922 Quince Dr, Saint Charles, MO 63301 and is currently estimated at $323,743, approximately $226 per square foot. 922 Quince Dr is a home located in St. Charles County with nearby schools including Discovery Elementary School, Orchard Farm Elementary School, and Orchard Farm Middle School.
Ownership History
Date
Name
Owned For
Owner Type
Purchase Details
Closed on
Oct 21, 2005
Sold by
Bowdish Glenn Charles and The Glenn Charles Bowdish Trus
Bought by
Williamson David K
Current Estimated Value
Home Financials for this Owner
Home Financials are based on the most recent Mortgage that was taken out on this home.
Original Mortgage
$113,600
Outstanding Balance
$60,689
Interest Rate
5.73%
Mortgage Type
Fannie Mae Freddie Mac
Estimated Equity
$263,054
Purchase Details
Closed on
Jan 22, 2002
Sold by
Bowdish Glenn Charles
Bought by
Chenoweth Harold Ray and Sahd Doris C
Purchase Details
Closed on
Aug 9, 2001
Sold by
Bowdish Martha C
Bought by
Bowdish Glenn Charles
Create a Home Valuation Report for This Property
The Home Valuation Report is an in-depth analysis detailing your home's value as well as a comparison with similar homes in the area
Home Values in the Area
Average Home Value in this Area
Purchase History
| Date | Buyer | Sale Price | Title Company |
|---|---|---|---|
| Williamson David K | $167,000 | Ust | |
| Chenoweth Harold Ray | -- | -- | |
| Bowdish Glenn Charles | -- | -- |
Source: Public Records
Mortgage History
| Date | Status | Borrower | Loan Amount |
|---|---|---|---|
| Open | Williamson David K | $113,600 |
Source: Public Records
Tax History Compared to Growth
Tax History
| Year | Tax Paid | Tax Assessment Tax Assessment Total Assessment is a certain percentage of the fair market value that is determined by local assessors to be the total taxable value of land and additions on the property. | Land | Improvement |
|---|---|---|---|---|
| 2025 | $3,476 | $52,700 | -- | -- |
| 2023 | $3,475 | $49,923 | $0 | $0 |
| 2022 | $2,668 | $36,701 | $0 | $0 |
| 2021 | $2,664 | $36,701 | $0 | $0 |
| 2020 | $2,647 | $36,546 | $0 | $0 |
| 2019 | $2,406 | $36,546 | $0 | $0 |
| 2018 | $2,272 | $33,210 | $0 | $0 |
| 2017 | $2,260 | $33,210 | $0 | $0 |
| 2016 | $1,839 | $27,706 | $0 | $0 |
| 2015 | $1,854 | $27,706 | $0 | $0 |
| 2014 | $1,945 | $28,392 | $0 | $0 |
Source: Public Records
Map
Nearby Homes
- 3173 Cog Wheel Station
- 3353 Steeple Hill
- 3055 Devilla Trail Unit 8B
- 3184 Country Bluff Dr
- 2 Copper Trail Ct
- 3396 Charlestowne Crossing Dr
- 3101 Flatboat Station
- 3100 Osterly Bend
- 3457 Carriage Crossing
- 3291 River Breeze Ct
- 3348 Bentwater Place
- 3349 Bentwater Place
- 3305 Charlestowne Crossing Dr
- 3300 Bentwater Place
- 3161 Bentwater Place
- 3220 River Breeze Ct
- 3272 River Breeze Ct
- 3410 E Lime Kiln Unit A
- 1105 White Lake Dr
- Ashton Plan at River Breeze - Hometown Collection
