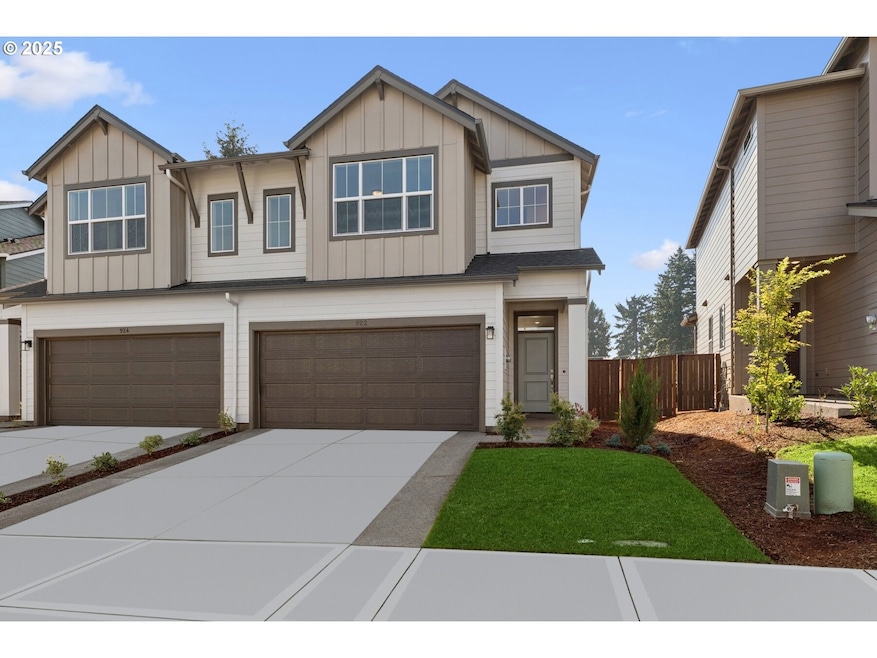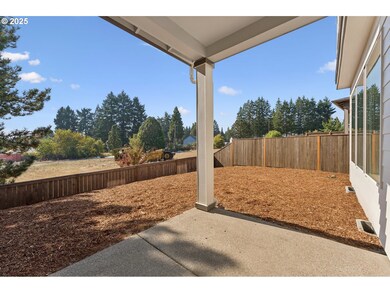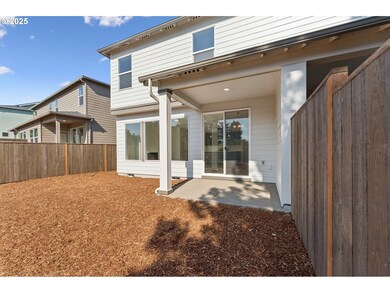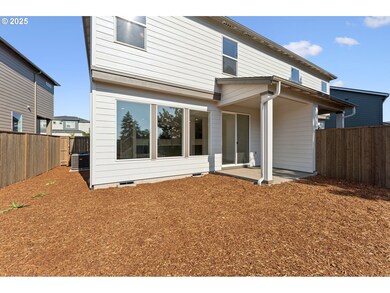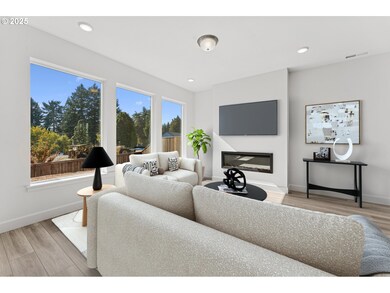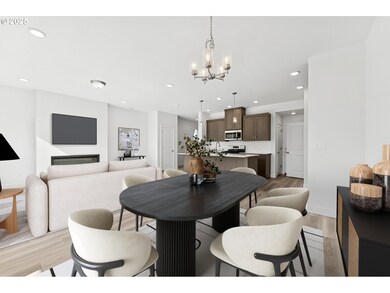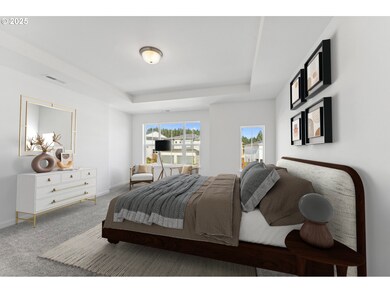NEW CONSTRUCTION
$10K PRICE DROP
922 Rosebud Ct Forest Grove, OR 97116
Estimated payment $3,244/month
3
Beds
2.5
Baths
1,805
Sq Ft
$271
Price per Sq Ft
Highlights
- Under Construction
- Quartz Countertops
- Covered Patio or Porch
- Loft
- Private Yard
- Double Pane Windows
About This Home
Last Remaining Moreland Plan! See Model home on corner of Butte and Rosebud- Moreland, only two remain to sell! Spacious paired villas almost ready to call home! Tons of natural light spill through and enjoy your covered back patio and generously sized yards! Three beds up and this one lives much larger than the sf shows, so open! Loft upstairs for that extra little get away spot. Current Incentive has been applied to pricing. Complete and ready to move i at end of September!
Property Details
Home Type
- Multi-Family
Year Built
- Built in 2025 | Under Construction
Lot Details
- Fenced
- Landscaped
- Sprinkler System
- Private Yard
HOA Fees
- $178 Monthly HOA Fees
Parking
- 2 Car Garage
- Garage Door Opener
- Driveway
- On-Street Parking
Home Design
- Property Attached
- Shingle Roof
- Composition Roof
- Lap Siding
- Cement Siding
- Concrete Perimeter Foundation
Interior Spaces
- 1,805 Sq Ft Home
- 2-Story Property
- Electric Fireplace
- Double Pane Windows
- Family Room
- Living Room
- Dining Room
- Loft
- Utility Room
- Laundry Room
- Wall to Wall Carpet
- Crawl Space
Kitchen
- Free-Standing Range
- Microwave
- Dishwasher
- Kitchen Island
- Quartz Countertops
- Disposal
Bedrooms and Bathrooms
- 3 Bedrooms
Outdoor Features
- Covered Patio or Porch
Schools
- Tom Mccall Elementary And Middle School
- Forest Grove High School
Utilities
- 95% Forced Air Zoned Heating and Cooling System
- Heating System Uses Gas
- Electric Water Heater
Listing and Financial Details
- Assessor Parcel Number New Construction
Community Details
Overview
- Rolling Rock CM Association, Phone Number (503) 330-2405
- Parkview Terrace Subdivision
- On-Site Maintenance
Additional Features
- Common Area
- Resident Manager or Management On Site
Map
Create a Home Valuation Report for This Property
The Home Valuation Report is an in-depth analysis detailing your home's value as well as a comparison with similar homes in the area
Home Values in the Area
Average Home Value in this Area
Property History
| Date | Event | Price | List to Sale | Price per Sq Ft |
|---|---|---|---|---|
| 10/26/2025 10/26/25 | Price Changed | $488,990 | -2.3% | $271 / Sq Ft |
| 07/19/2025 07/19/25 | For Sale | $500,714 | -- | $277 / Sq Ft |
Source: Regional Multiple Listing Service (RMLS)
Source: Regional Multiple Listing Service (RMLS)
MLS Number: 492004321
Nearby Homes
- 918 Rosebud Ct
- 920 Rosebud Ct
- 924 Rosebud Ct
- 507-FH Plan at Parkview Terrace
- 504-STD Plan at Parkview Terrace
- Poppy - Plan 308C at Parkview Terrace
- 430A Plan at Parkview Terrace
- Plan 400 at Parkview Terrace
- 506-FH Plan at Parkview Terrace
- Plan 325 at Parkview Terrace
- 505-STD Plan at Parkview Terrace
- 508-MFH Plan at Parkview Terrace
- 3245 Butte Dr
- 504-FH Plan at Parkview Terrace
- 506-STD Plan at Parkview Terrace
- 322 MFH 3 Plan at Parkview Terrace
- 308 C Plan at Parkview Terrace
- Ashland Plan at Parkview Terrace
- Maggie Plan at Parkview Terrace
- Larview Plan at Parkview Terrace
- 2715 Main St Unit 4
- 2701 Main St
- 1837 Pacific Ave
- 1642 Ash St
- 2812 25th Place
- 2229 Hawthorne St Unit D
- 1903 Hawthorne St Unit A
- 2434 15th Ave
- 1900 Poplar St
- 1921 Fir Rd Unit 4
- 3802 Pacific Ave
- 1045 S Jasper St Unit a
- 133 N 29th Ave
- 151 N 29th Ave Unit C
- 12852 NW Jarvis Place
- 357 S 1st Ave
- 110 SE Washington St
- 160 SE Washington St
- 224 NE Jefferson St Unit 224 A
- 390 SE Main St
