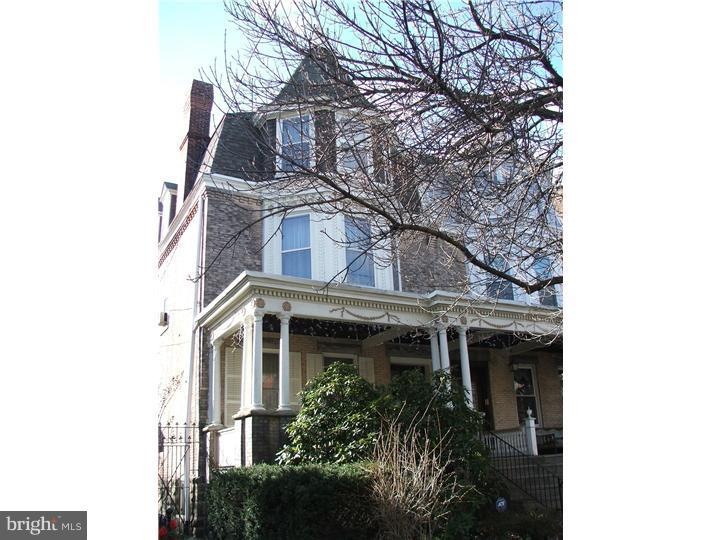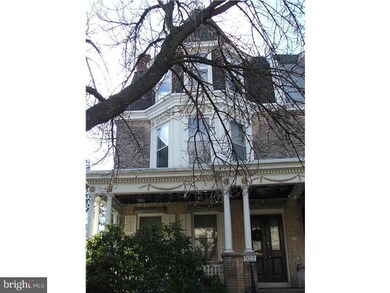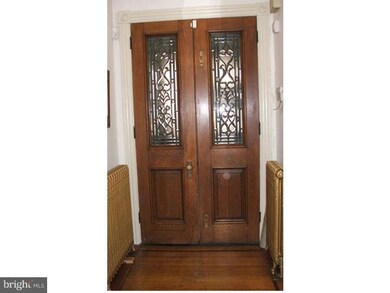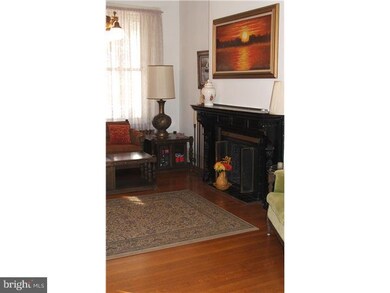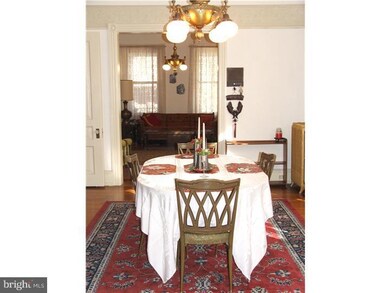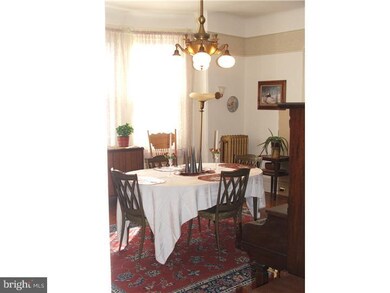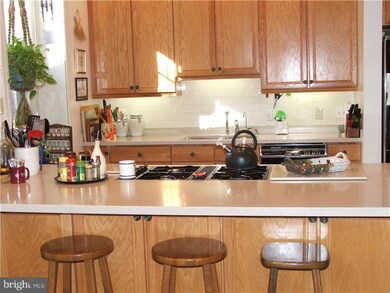
922 S 48th St Philadelphia, PA 19143
Cedar Park NeighborhoodHighlights
- Wood Flooring
- 2-minute walk to Chester Avenue And 48Th Street
- 2 Fireplaces
- Victorian Architecture
- Attic
- No HOA
About This Home
As of June 2024At 48th & Springfield in Cedar Park, here's a stunning Queen Anne Victorian with 5/6 BRs & 3 full plus 2 half baths. Lovely old-house details include leaded glass; gleaming oak floors w/inlaid borders; sunny bay windows w/window seats; pocket doors; & original brass chandeliers, once lit by gas as well as electricity! Enter across the front porch, through the vestibule, into a wide hallway. The 1st floor includes a spacious living rm w/decorative fp, a large formal dining rm, recent half bath & a really wonderful eat-in kitchen. An old-fashioned porch overlooks the fenced rear yard, w/patio & flower beds. Upstairs, the 2nd flr has a huge family rm w/a decorative fp; main BR & adjacent dressing rm or 2nd BR; & a recently built bath w/luxury shower. The 3rd flr has 3 more BRs & 2 baths (one vintage, one recent) plus a laundry rm. The basement, currently used for storage, has several finished rms & a half bath. This 3300 sf twin was totally rehabbed & then beautifully maintained by its current owners.
Townhouse Details
Home Type
- Townhome
Est. Annual Taxes
- $2,938
Year Built
- Built in 1901 | Remodeled in 2000
Lot Details
- 2,825 Sq Ft Lot
- Lot Dimensions are 28x100
- East Facing Home
- Back, Front, and Side Yard
- Property is in good condition
Parking
- On-Street Parking
Home Design
- Semi-Detached or Twin Home
- Victorian Architecture
- Flat Roof Shape
- Brick Exterior Construction
- Stone Foundation
- Slate Roof
Interior Spaces
- 3,300 Sq Ft Home
- Property has 3 Levels
- Ceiling height of 9 feet or more
- Ceiling Fan
- 2 Fireplaces
- Stained Glass
- Bay Window
- Family Room
- Living Room
- Dining Room
- Finished Basement
- Basement Fills Entire Space Under The House
- Home Security System
- Laundry on upper level
- Attic
Kitchen
- Eat-In Kitchen
- Built-In Double Oven
- Cooktop
- Dishwasher
- Kitchen Island
- Disposal
Flooring
- Wood
- Tile or Brick
- Vinyl
Bedrooms and Bathrooms
- 5 Bedrooms
- En-Suite Primary Bedroom
- 5 Bathrooms
- Walk-in Shower
Outdoor Features
- Porch
Utilities
- Cooling System Mounted In Outer Wall Opening
- Radiator
- Heating System Uses Gas
- 200+ Amp Service
- Natural Gas Water Heater
Community Details
- No Home Owners Association
Listing and Financial Details
- Tax Lot 92
- Assessor Parcel Number 461221300
Ownership History
Purchase Details
Home Financials for this Owner
Home Financials are based on the most recent Mortgage that was taken out on this home.Purchase Details
Home Financials for this Owner
Home Financials are based on the most recent Mortgage that was taken out on this home.Purchase Details
Home Financials for this Owner
Home Financials are based on the most recent Mortgage that was taken out on this home.Purchase Details
Home Financials for this Owner
Home Financials are based on the most recent Mortgage that was taken out on this home.Similar Homes in Philadelphia, PA
Home Values in the Area
Average Home Value in this Area
Purchase History
| Date | Type | Sale Price | Title Company |
|---|---|---|---|
| Deed | $860,000 | Class Abstract | |
| Deed | $592,000 | None Available | |
| Deed | $423,000 | None Available | |
| Deed | $135,000 | -- |
Mortgage History
| Date | Status | Loan Amount | Loan Type |
|---|---|---|---|
| Open | $766,550 | New Conventional | |
| Previous Owner | $424,100 | New Conventional | |
| Previous Owner | $200,000 | Credit Line Revolving | |
| Previous Owner | $42,300 | Future Advance Clause Open End Mortgage | |
| Previous Owner | $293,000 | New Conventional | |
| Previous Owner | $128,250 | No Value Available |
Property History
| Date | Event | Price | Change | Sq Ft Price |
|---|---|---|---|---|
| 06/10/2024 06/10/24 | Sold | $860,000 | +1.2% | $261 / Sq Ft |
| 04/28/2024 04/28/24 | Pending | -- | -- | -- |
| 04/15/2024 04/15/24 | For Sale | $850,000 | +43.6% | $258 / Sq Ft |
| 08/14/2017 08/14/17 | Sold | $592,000 | -1.3% | $179 / Sq Ft |
| 06/05/2017 06/05/17 | Pending | -- | -- | -- |
| 06/01/2017 06/01/17 | For Sale | $599,500 | +41.7% | $182 / Sq Ft |
| 05/31/2012 05/31/12 | Sold | $423,000 | -5.8% | $128 / Sq Ft |
| 02/14/2012 02/14/12 | Pending | -- | -- | -- |
| 05/29/2011 05/29/11 | Price Changed | $449,000 | -4.3% | $136 / Sq Ft |
| 03/07/2011 03/07/11 | For Sale | $469,000 | -- | $142 / Sq Ft |
Tax History Compared to Growth
Tax History
| Year | Tax Paid | Tax Assessment Tax Assessment Total Assessment is a certain percentage of the fair market value that is determined by local assessors to be the total taxable value of land and additions on the property. | Land | Improvement |
|---|---|---|---|---|
| 2025 | $10,291 | $750,100 | $150,020 | $600,080 |
| 2024 | $10,291 | $750,100 | $150,020 | $600,080 |
| 2023 | $10,291 | $735,200 | $147,040 | $588,160 |
| 2022 | $6,543 | $690,200 | $147,040 | $543,160 |
| 2021 | $7,173 | $0 | $0 | $0 |
| 2020 | $7,173 | $0 | $0 | $0 |
| 2019 | $6,915 | $0 | $0 | $0 |
| 2018 | $5,851 | $0 | $0 | $0 |
| 2017 | $5,851 | $0 | $0 | $0 |
| 2016 | $5,431 | $0 | $0 | $0 |
| 2015 | $4,004 | $0 | $0 | $0 |
| 2014 | -- | $328,800 | $80,512 | $248,288 |
| 2012 | -- | $32,672 | $8,160 | $24,512 |
Agents Affiliated with this Home
-
Carrie Waterman

Seller's Agent in 2024
Carrie Waterman
Compass RE
(267) 269-8550
6 in this area
77 Total Sales
-
Bob Kelley

Buyer's Agent in 2024
Bob Kelley
BHHS Fox & Roach
(215) 353-2777
1 in this area
651 Total Sales
-
Michelle Terrelonge
M
Buyer Co-Listing Agent in 2024
Michelle Terrelonge
BHHS Fox & Roach
(267) 980-7653
1 in this area
78 Total Sales
-
Melani Lamond
M
Seller's Agent in 2017
Melani Lamond
Compass RE
15 in this area
58 Total Sales
-
S
Buyer's Agent in 2017
SHANA M. RENZI
Redfin Corporation
-
James Dunn

Buyer's Agent in 2012
James Dunn
Premier Property Sales & Rentals
(610) 721-4695
14 Total Sales
Map
Source: Bright MLS
MLS Number: 1004312124
APN: 461221300
- 1421 S 49th St
- 4813 Trinity Place
- 922 S 49th St
- 828 S 49th St
- 4725-27 Chester Ave
- 4813 Chester Ave
- 4815 Chester Ave
- 4817 23 Chester Ave
- 4817-23 Chester Ave
- 818 S 49th St
- 4921 Warrington Ave
- 4802 Chester Ave
- 1013 Farragut Terrace
- 4613-15 Chester Ave
- 1107 S Divinity St
- 4928 Florence Ave
- 4827 Baltimore Ave
- 4721 Cedar Ave
- 4913 Pentridge St
- 4820 Cedar Ave
