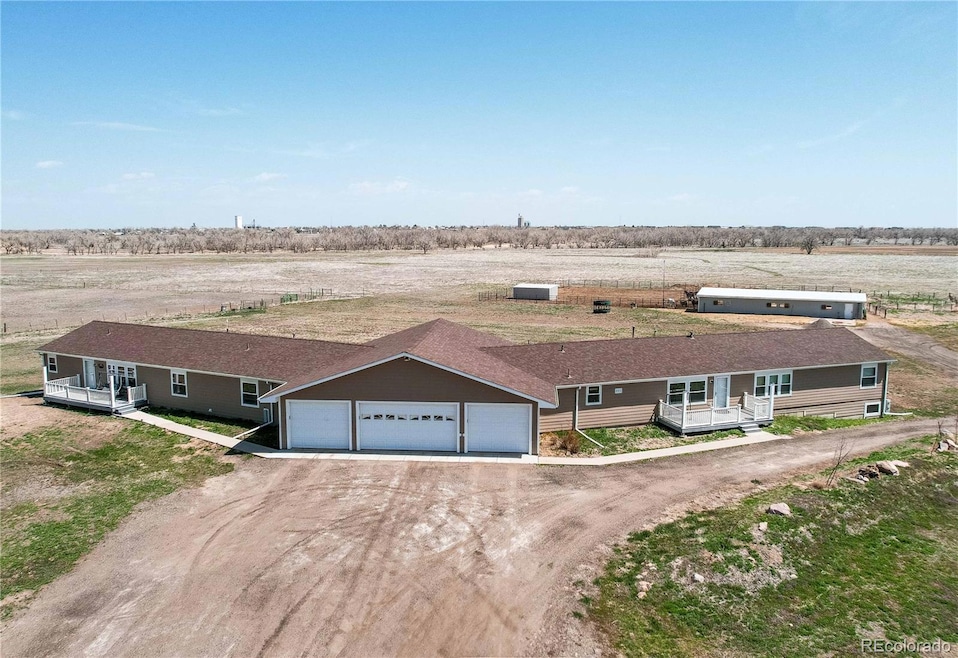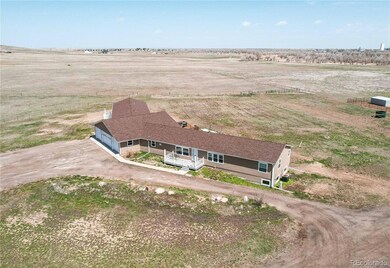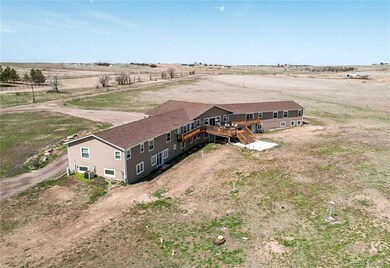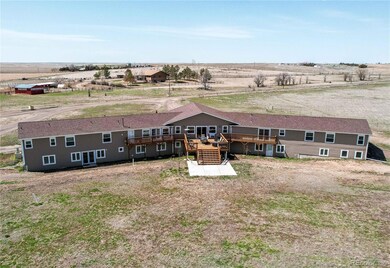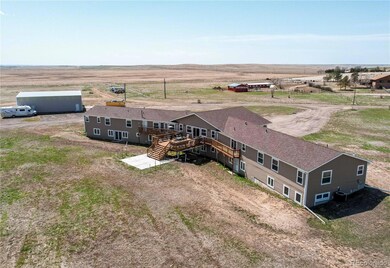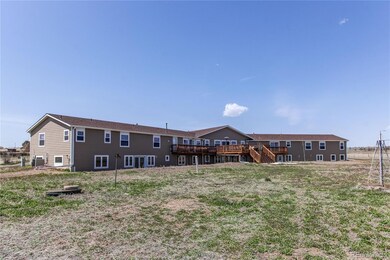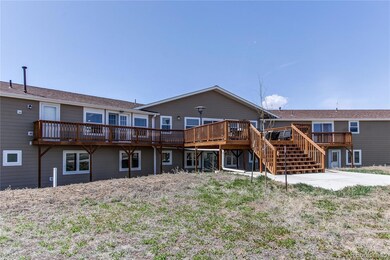Estimated payment $7,955/month
Highlights
- Horses Allowed On Property
- Primary Bedroom Suite
- Open Floorplan
- Home Theater
- 63.09 Acre Lot
- Pasture Views
About This Home
This expansive multi-generational walk-out basement home is set on 63+/- acres of serene countryside, offering the perfect blend of privacy, functionality, and space. Boasting 8 bedrooms, 6 bathrooms, and 2 fully equipped kitchens (1 basement kitchenette)—this home is thoughtfully designed for extended families or rental possibilities. With 3 separate laundry rooms, individual entrances, a shared 4-car garage, and a versatile shared flex space, it supports both togetherness and independence. An oversized deck provides sweeping views of the surrounding landscape, including a picturesque creek. The house offers a new roof, gutters, windows, and paint. Each home has its own electric meter, propane tank and water line from the shared domestic well. The basement of the north home features a 3/4 bathroom and rest of the space is unfinished, giving you tons of potential to make it your own—add a few bedrooms, a hangout space, maybe even a fourth kitchen and laundry. The property also features a 60x60 finished shop with drive-through 14' doors, a 3/4 bath, and dual full RV hookups. Equestrian enthusiasts will appreciate the 5-stall barn with corrals, a tack room, and heated auto waterers. There are 3 cross fenced pastures for grazing (all with heated and automatic water). Conveniently located with easy access to Byers, Strasburg, Hwy 36, and I-70, this unique property offers endless possibilities for comfortable country living.
Listing Agent
LoKation Brokerage Email: jon@coylere.com,720-635-0441 License #100055739 Listed on: 04/18/2025

Property Details
Home Type
- Modular Prefabricated Home
Est. Annual Taxes
- $4,091
Year Built
- Built in 2001 | Remodeled
Lot Details
- 63.09 Acre Lot
- West Facing Home
- Property is Fully Fenced
- Natural State Vegetation
- Suitable For Grazing
- Secluded Lot
- Level Lot
- Meadow
- Grass Covered Lot
Parking
- 4 Car Attached Garage
Property Views
- Pasture
- Meadow
- Valley
Home Design
- Single Family Detached Home
- Modular Prefabricated Home
- Composition Roof
- Cement Siding
- Concrete Perimeter Foundation
Interior Spaces
- 1-Story Property
- Open Floorplan
- Wired For Data
- Built-In Features
- Vaulted Ceiling
- Ceiling Fan
- Double Pane Windows
- Window Treatments
- Entrance Foyer
- Family Room
- Living Room
- Dining Room
- Home Theater
- Bonus Room
- Game Room
- Home Gym
- Storm Windows
Kitchen
- Eat-In Kitchen
- Oven
- Range with Range Hood
- Microwave
- Dishwasher
- Kitchen Island
- Tile Countertops
- Laminate Countertops
- Disposal
Flooring
- Carpet
- Linoleum
- Laminate
Bedrooms and Bathrooms
- 8 Bedrooms | 6 Main Level Bedrooms
- Primary Bedroom Suite
- Walk-In Closet
- Primary Bathroom is a Full Bathroom
Laundry
- Laundry Room
- Dryer
- Washer
Finished Basement
- Walk-Out Basement
- Basement Fills Entire Space Under The House
- Interior and Exterior Basement Entry
- Stubbed For A Bathroom
- 2 Bedrooms in Basement
- Basement Window Egress
Eco-Friendly Details
- Smoke Free Home
Outdoor Features
- Deck
- Front Porch
Schools
- Byers Public Elementary And Middle School
- Byers Public High School
Farming
- Livestock Fence
- Loafing Shed
- Hay
- Pasture
Horse Facilities and Amenities
- Horses Allowed On Property
- Corral
- Paddocks
- Tack Room
Utilities
- Forced Air Heating and Cooling System
- Baseboard Heating
- Heating System Uses Propane
- Propane
- Well
- Gas Water Heater
- Septic Tank
- High Speed Internet
Community Details
- No Home Owners Association
- Byers Subdivision
Listing and Financial Details
- Exclusions: Sellers Personal Property, TV and mount (basement), Shelving (shop), Brown Livestock Temporary Panels (north of barn), Green Livestock Temporary Panels
- Assessor Parcel Number 033263898
Map
Home Values in the Area
Average Home Value in this Area
Tax History
| Year | Tax Paid | Tax Assessment Tax Assessment Total Assessment is a certain percentage of the fair market value that is determined by local assessors to be the total taxable value of land and additions on the property. | Land | Improvement |
|---|---|---|---|---|
| 2024 | $3,778 | $60,148 | -- | -- |
| 2023 | $3,778 | $60,148 | $0 | $0 |
| 2022 | $3,021 | $47,177 | $0 | $0 |
| 2021 | $3,038 | $47,177 | $0 | $0 |
| 2020 | $2,595 | $49,732 | $0 | $0 |
| 2019 | $2,785 | $49,391 | $0 | $0 |
| 2018 | $2,941 | $50,545 | $0 | $0 |
| 2017 | $2,915 | $50,545 | $0 | $0 |
| 2016 | $2,672 | $40,587 | $0 | $0 |
| 2015 | $2,653 | $40,587 | $0 | $0 |
| 2014 | $1,787 | $27,833 | $0 | $0 |
| 2013 | -- | $29,730 | $0 | $0 |
Property History
| Date | Event | Price | List to Sale | Price per Sq Ft |
|---|---|---|---|---|
| 09/11/2025 09/11/25 | Price Changed | $1,449,000 | -3.3% | $216 / Sq Ft |
| 07/07/2025 07/07/25 | Price Changed | $1,499,000 | -11.8% | $223 / Sq Ft |
| 06/02/2025 06/02/25 | Price Changed | $1,699,000 | -5.6% | $253 / Sq Ft |
| 04/18/2025 04/18/25 | For Sale | $1,799,000 | -- | $268 / Sq Ft |
Purchase History
| Date | Type | Sale Price | Title Company |
|---|---|---|---|
| Warranty Deed | $800,000 | Fidelity National Title Co | |
| Warranty Deed | $78,900 | Heritage Title Company | |
| Interfamily Deed Transfer | -- | -- | |
| Deed | -- | -- | |
| Deed | -- | -- |
Mortgage History
| Date | Status | Loan Amount | Loan Type |
|---|---|---|---|
| Open | $375,000 | New Conventional | |
| Previous Owner | $47,632 | Commercial |
Source: REcolorado®
MLS Number: 8329639
APN: 1985-00-0-00-249
- 320 S Bradbury Rd
- 572 S Mcdonnell St
- 551 S Main St
- 193 S Mcdonnell St
- 371 S Main St
- 361 E Thomas Ave
- 779 E Thomas Ave
- 4593 S Co Road 181
- 35 Royal M H Park
- 65960 E Evans Place
- 2203 S County Road 185
- 59466 E Comanche Way
- 59466 E Commanche Way
- 69024 E Harvard Ave
- 74 N County Road 157
- 57654 E Harvard Place
- 61800 E 32nd Ct
- 62101 E 32nd Ct
- 4242 Cr 185
- 2606 S County Road 157
- 58498 E 42nd Dr Unit B
- 3075 Nectar St
- 625 Aspen Ave
- 47517 Clover Ave
- 47368 Lily Ave
- 47316 Lilac Ave
- 283 S 4th Ct
- 27543 E Byers Ave
- 36 N Uriah St
- 298 S Trussville St
- 22 N Trussville St
- 26116 E Byers Place
- 25830 E Byers Place
- 25562 E 5th Place
- 27235 E Lakeview Place
- 555 N Kewaunee Way
- 1463 S Haleyville Cir
- 1979 S Gold Bug Way
- 26148 E Calhoun Place
- 26142 E Calhoun Place
