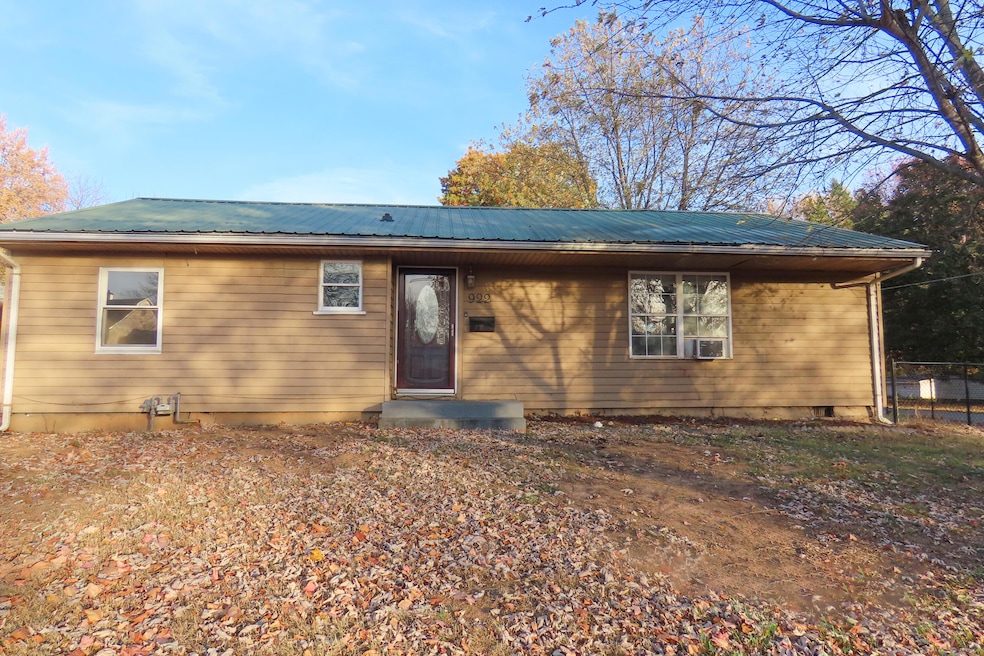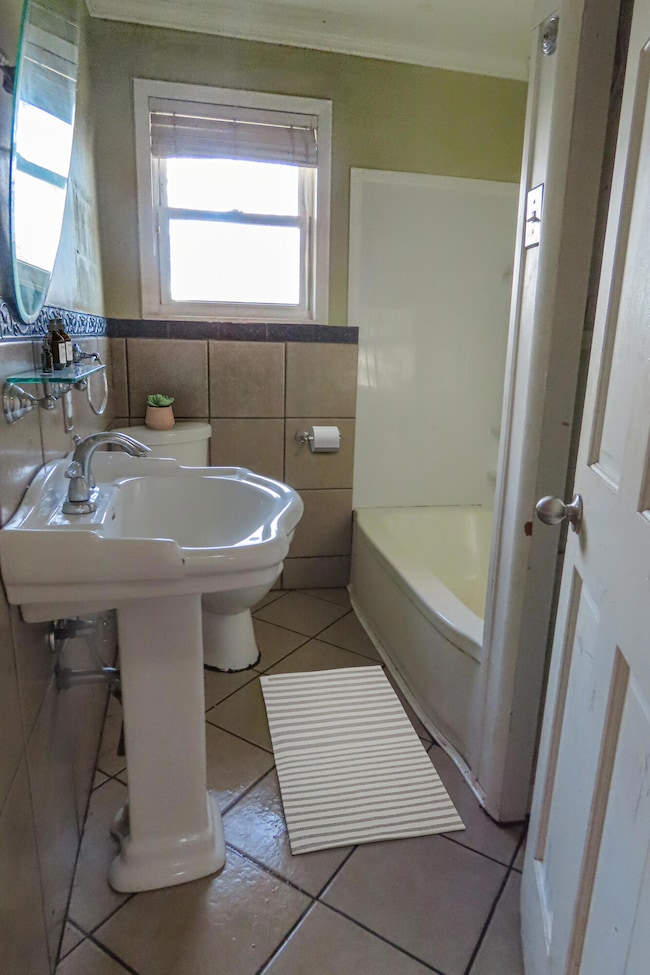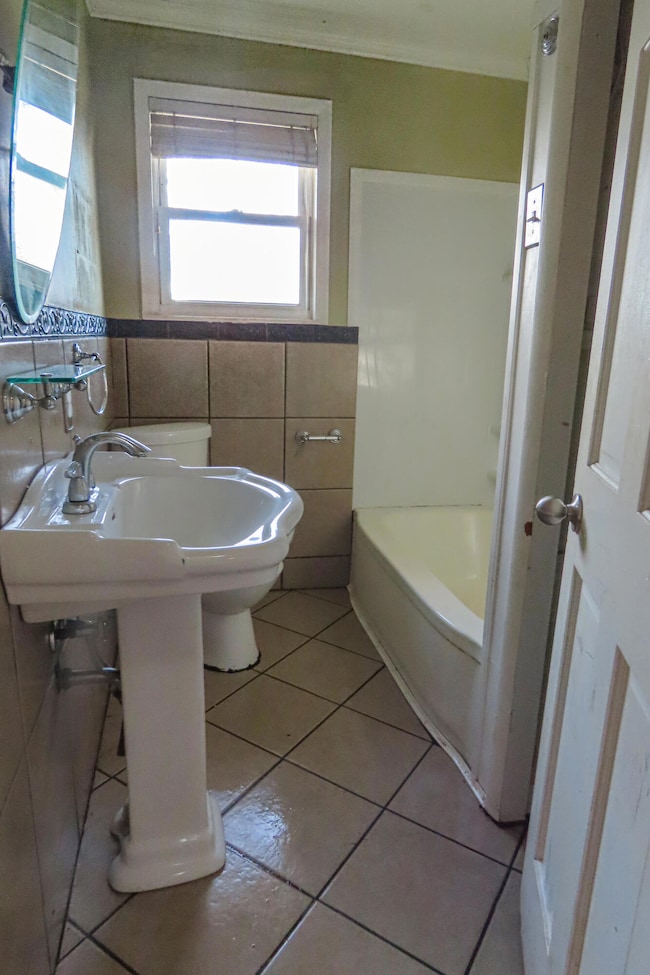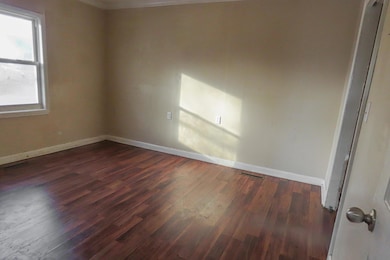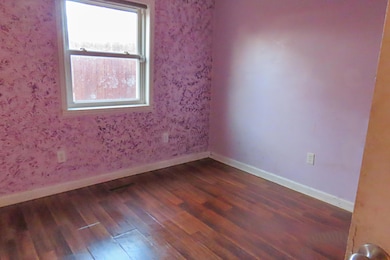922 S Landrum St Mount Vernon, MO 65712
Estimated payment $726/month
Highlights
- City View
- Corner Lot
- Double Pane Windows
- Deck
- No HOA
- 1-Story Property
About This Home
This charming ranch-style home offers comfortable single-level living with thoughtful design.
This property presents excellent investment potential with its solid foundation and versatile three-bedroom, two-bathroom configuration. The home offers numerous opportunities for value-adding improvements throughout, making it an attractive prospect for investors or buyers seeking to customize their space.
The established neighborhood provides a stable environment for long-term appreciation, while the property's current condition allows for strategic enhancements to maximize return on investment.
Home Details
Home Type
- Single Family
Est. Annual Taxes
- $567
Year Built
- Built in 1950
Lot Details
- 10,019 Sq Ft Lot
- Lot Dimensions are 79x126
- Chain Link Fence
- Corner Lot
Interior Spaces
- 1,188 Sq Ft Home
- 1-Story Property
- Double Pane Windows
- Laminate Flooring
- City Views
Kitchen
- Stove
- Dishwasher
- Disposal
Bedrooms and Bathrooms
- 3 Bedrooms
- 2 Full Bathrooms
Parking
- 2 Car Attached Garage
- Rear-Facing Garage
- Driveway
Outdoor Features
- Deck
Schools
- Mt Vernon Elementary School
- Mt Vernon High School
Utilities
- Forced Air Heating and Cooling System
- Heating System Uses Natural Gas
Community Details
- No Home Owners Association
Listing and Financial Details
- Assessor Parcel Number 099031002038006000
Map
Home Values in the Area
Average Home Value in this Area
Tax History
| Year | Tax Paid | Tax Assessment Tax Assessment Total Assessment is a certain percentage of the fair market value that is determined by local assessors to be the total taxable value of land and additions on the property. | Land | Improvement |
|---|---|---|---|---|
| 2025 | $613 | $12,470 | $1,770 | $10,700 |
| 2024 | $567 | $11,420 | $1,770 | $9,650 |
| 2023 | $564 | $11,420 | $1,770 | $9,650 |
| 2022 | $530 | $10,720 | $1,770 | $8,950 |
| 2021 | $511 | $10,320 | $1,770 | $8,550 |
| 2020 | $485 | $9,730 | $1,180 | $8,550 |
| 2019 | $444 | $9,730 | $1,180 | $8,550 |
| 2018 | $444 | $9,730 | $1,180 | $8,550 |
| 2017 | $412 | $9,730 | $1,180 | $8,550 |
| 2016 | -- | $8,890 | $1,180 | $7,710 |
| 2015 | -- | $8,890 | $1,180 | $7,710 |
| 2014 | -- | $8,690 | $1,180 | $7,510 |
Property History
| Date | Event | Price | List to Sale | Price per Sq Ft | Prior Sale |
|---|---|---|---|---|---|
| 11/20/2025 11/20/25 | For Sale | $128,500 | -26.6% | $108 / Sq Ft | |
| 04/04/2022 04/04/22 | Sold | -- | -- | -- | View Prior Sale |
| 02/27/2022 02/27/22 | Pending | -- | -- | -- | |
| 02/18/2022 02/18/22 | For Sale | $175,000 | +46.0% | $117 / Sq Ft | |
| 02/28/2019 02/28/19 | Sold | -- | -- | -- | View Prior Sale |
| 01/30/2019 01/30/19 | Pending | -- | -- | -- | |
| 07/10/2018 07/10/18 | For Sale | $119,900 | +26.2% | $77 / Sq Ft | |
| 09/29/2017 09/29/17 | Sold | -- | -- | -- | View Prior Sale |
| 09/03/2017 09/03/17 | Pending | -- | -- | -- | |
| 08/24/2017 08/24/17 | For Sale | $95,000 | -- | $69 / Sq Ft |
Purchase History
| Date | Type | Sale Price | Title Company |
|---|---|---|---|
| Trustee Deed | $145,920 | None Listed On Document | |
| Trustee Deed | $145,920 | None Listed On Document | |
| Warranty Deed | -- | Waco Title | |
| Warranty Deed | -- | Waco Title Company | |
| Interfamily Deed Transfer | -- | None Available | |
| Warranty Deed | -- | None Available | |
| Warranty Deed | -- | -- |
Mortgage History
| Date | Status | Loan Amount | Loan Type |
|---|---|---|---|
| Previous Owner | $176,767 | New Conventional | |
| Previous Owner | $111,100 | New Conventional | |
| Previous Owner | $100,505 | New Conventional | |
| Previous Owner | $38,868 | No Value Available |
Source: Southern Missouri Regional MLS
MLS Number: 60310322
APN: 09-9.0-31-002-038-006.000
- 929 Wood St
- 719 S Market St
- 304 E Cofield St
- 100 W College St Unit C
- 922 W Pearl St
- 612 E Glendale St
- 115 Pin Oak Dr
- 201 S 9th St Unit 4
- 308 W Grace St
- 376 W Granada St
- 912 N Walnut Ave Unit 13
- 1605 E Hines St
- 701 N Pinewood Ave
- 1740 E Hamilton Way
- 813 N Pinewood Ave
- 753 N Williams Ave
- 310 S Basswood Ave
- 2130 E Hamilton Ct
- 923 N Blake Ave
- 929 N Blake Ave
