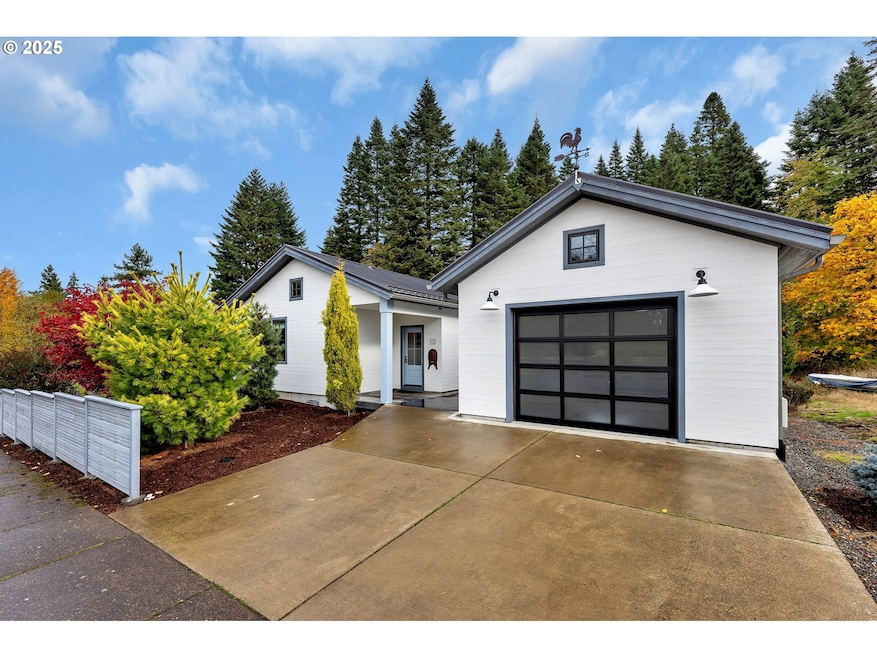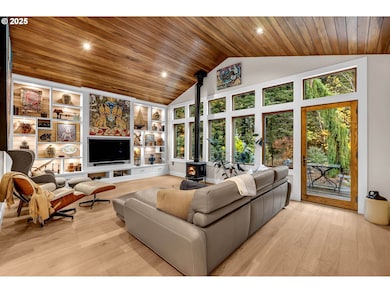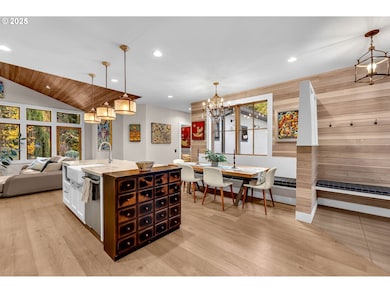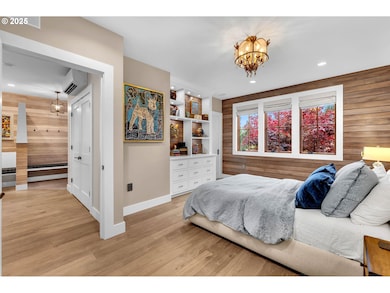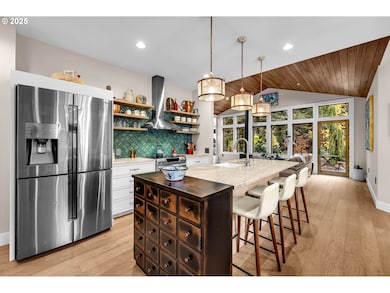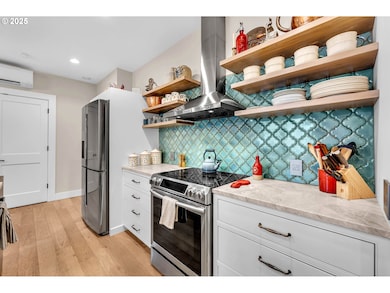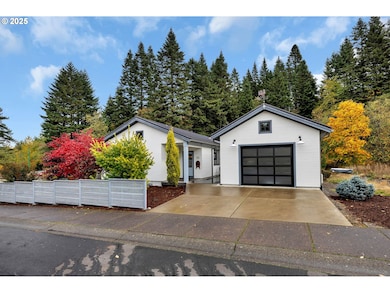922 SW Spelling Place Cascade Locks, OR 97014
Estimated payment $4,510/month
Highlights
- Active Adult
- Built-In Refrigerator
- Deck
- View of Trees or Woods
- French Country Architecture
- Wood Burning Stove
About This Home
This custom, one level home was built in 2019 to the highest standards. Main house Is 1,576 SF with three bedrooms and two bathrooms. Master bedroom has walk in closet and an ensuite bathroom. Detached 355 SF garage was previously used as a professional office, could be a family room or den. Garage is fully furnished, insulated with heating and air conditioning. Garage door is also insulated. Property includes a VA loan at a favorable 2.75% interest rate that may be assumable. Buyers should do due diligence and confirm eligibility/loan terms with their lender.Exterior Features: T&G Cedar Siding, Extra Insulation R 60 Ceiling, R 45 Crawl Space, Triple pane Marvin casement windows/wood aluminum, 2" concrete slab in crawl space, two large decks with IPE Hardwood, low maintenance landscapingInterior Features: 5/8" sheet rock with smooth finish, Heat Recovery Ventilation filtering incoming air with a Merv 13 filter, Mini Split heating and air conditioning, High end LED Lighting, Custom built-in cabinets, Hardwood paneling throughout, Engineered hardwood flooring, Tile shower tub surround and bathroom floors, Cast iron tub in second bathroom, Quartzite counters
Home Details
Home Type
- Single Family
Est. Annual Taxes
- $3,955
Year Built
- Built in 2017
Lot Details
- 5,227 Sq Ft Lot
- Fenced
- Xeriscape Landscape
HOA Fees
- $13 Monthly HOA Fees
Parking
- 1 Car Detached Garage
- Converted Garage
- Part of Garage Converted to Living Space
- Garage on Main Level
- Garage Door Opener
- Driveway
- On-Street Parking
- Controlled Entrance
Property Views
- Woods
- Mountain
Home Design
- French Country Architecture
- Modern Architecture
- Slab Foundation
- Metal Roof
- Wood Siding
Interior Spaces
- 1,931 Sq Ft Home
- 1-Story Property
- Bookcases
- Vaulted Ceiling
- Recessed Lighting
- Wood Burning Stove
- Wood Burning Fireplace
- Natural Light
- Triple Pane Windows
- Wood Frame Window
- Aluminum Window Frames
- Family Room
- Living Room
- Dining Room
- Crawl Space
Kitchen
- Built-In Convection Oven
- Cooktop
- Built-In Refrigerator
- Dishwasher
- Stainless Steel Appliances
- Kitchen Island
- Quartz Countertops
Flooring
- Engineered Wood
- Tile
Bedrooms and Bathrooms
- 3 Bedrooms
- 2 Full Bathrooms
- Built-In Bathroom Cabinets
Laundry
- Laundry Room
- Washer and Dryer
Accessible Home Design
- Low Kitchen Cabinetry
- Accessible Hallway
- Accessibility Features
- Level Entry For Accessibility
- Accessible Parking
Outdoor Features
- Deck
- Porch
Schools
- Cascade Locks Elementary School
- Hood River Middle School
- Hood River Vall High School
Utilities
- Ductless Heating Or Cooling System
- Mini Split Air Conditioners
- Central Air
- Heating Available
- Electric Water Heater
- High Speed Internet
Community Details
- Active Adult
- Harmony Heaven HOA, Phone Number (503) 750-0112
Listing and Financial Details
- Assessor Parcel Number 13761
Map
Home Values in the Area
Average Home Value in this Area
Tax History
| Year | Tax Paid | Tax Assessment Tax Assessment Total Assessment is a certain percentage of the fair market value that is determined by local assessors to be the total taxable value of land and additions on the property. | Land | Improvement |
|---|---|---|---|---|
| 2024 | $3,776 | $256,550 | $77,500 | $179,050 |
| 2023 | $3,776 | $249,080 | $75,240 | $173,840 |
| 2022 | $3,468 | $241,830 | $100,460 | $141,370 |
| 2021 | $3,380 | $234,790 | $97,530 | $137,260 |
| 2020 | $3,251 | $227,960 | $94,690 | $133,270 |
| 2019 | $2,390 | $178,030 | $91,940 | $86,090 |
| 2018 | $2,122 | $153,570 | $89,270 | $64,300 |
| 2017 | $281 | $22,000 | $22,000 | $0 |
| 2016 | $281 | $22,000 | $22,000 | $0 |
| 2015 | $732 | $58,500 | $58,500 | $0 |
| 2014 | $572 | $38,410 | $38,410 | $0 |
| 2013 | -- | $37,300 | $37,300 | $0 |
Property History
| Date | Event | Price | List to Sale | Price per Sq Ft |
|---|---|---|---|---|
| 11/19/2025 11/19/25 | For Sale | $789,000 | -- | $409 / Sq Ft |
Purchase History
| Date | Type | Sale Price | Title Company |
|---|---|---|---|
| Special Warranty Deed | -- | Fidelity National Title Co |
Mortgage History
| Date | Status | Loan Amount | Loan Type |
|---|---|---|---|
| Open | $403,173 | VA |
Source: Regional Multiple Listing Service (RMLS)
MLS Number: 162138521
APN: 02N-07E-12-CD-06328-13761.00
- 903 Spelling Place Unit 21
- 935 Spelling Place Unit 17
- 951 Spelling Place Unit 14
- 225 SW Sternwheeler Dr
- 725 SW Moody Ave
- 45 Katani Ln
- 1099 Windsong Dr
- 1153 Chinookan Dr
- 1172 Chinookan Dr
- 1225 SW Ryan Allen Rd
- 1090 SW Briggs St
- 85 SW Monda Rd
- 531 NW Vancouver Ave
- 541 NW Vancouver Ave
- 438 NW Roselawn St
- 79 NW Lasher St
- 472 NW Hot Springs Alameda Rd
- 960 NW Angel Heights Rd
- 0 School St Unit Lot 15 562048157
- 189 NW Falcon Ct
- 1002 Jessup Rd Unit Upstairs
- 1373 Barker Rd
- 1312 13th St Unit A
- 955 Sieverkropp Dr Unit 50
- 63281 Washington 14 Unit A
- 606 Cascade Ave
- 200 Rhine Village Dr
- 61716 U S Highway 26 Unit 2-Bedroom 10
- 1625 Main St
- 232 W Lookout Ridge Dr
- 525 C St
- 600 S Marina Way
- 40235 SE Highway 26
- 40235 SE Highway 26
- 40235 SE Highway 26
- 404 NE 6th Ave
- 496-628 SW 257th Ave
- 39501 Evans St
- 89192 Us-26 Unit ID1223593P
- 639 SW 257th Ave
