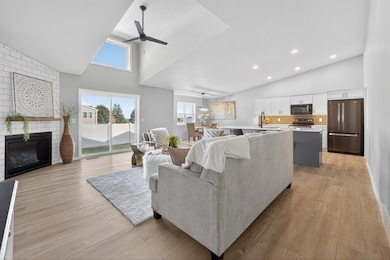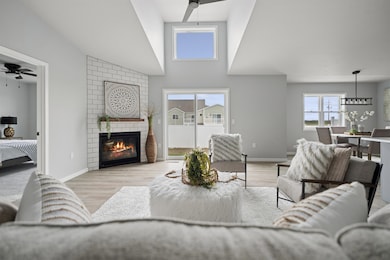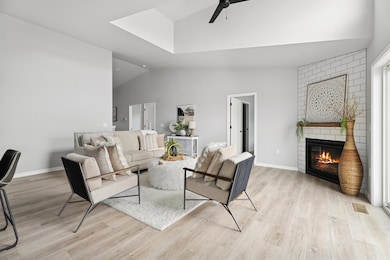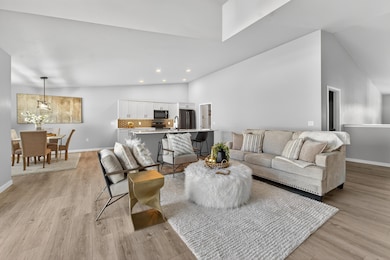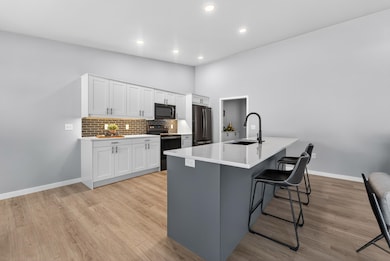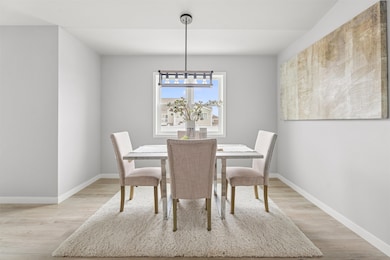922 Vogt Ln Chilton, WI 53014
Estimated payment $2,013/month
Highlights
- New Construction
- 1 Fireplace
- Walk-In Closet
- Multiple Garages
- Attached Garage
- Forced Air Heating and Cooling System
About This Home
Quality-built condo featuring zero-step entry through the garage! Step inside to soaring cathedral ceilings in the living room accented by a cozy gas fireplace. The open-concept layout flows into the kitchen with Quartz countertops, glass back splash, black stainless-steel appliances, center island, pantry and a spacious adjacent dining area. The primary bedroom offers a walk-in closet and a private suite bath with a walk-in shower. Two additional generously sized bedrooms share a full main bath. Convenient first-floor laundry adds ease of living with washer and dryer included. The desirable lower level includes 3 egress windows—perfect for your future finishing needs. Enjoy the low HOA fee of $200 per month and plenty of surrounding green space. Refrigerator delivery 10/17/2025
Listing Agent
Coldwell Banker Real Estate Group License #90-52424 Listed on: 10/16/2025

Property Details
Home Type
- Condominium
Est. Annual Taxes
- $210
Year Built
- Built in 2024 | New Construction
HOA Fees
- $200 Monthly HOA Fees
Home Design
- Entry on the 1st floor
- Vinyl Siding
Interior Spaces
- 1,685 Sq Ft Home
- 1-Story Property
- 1 Fireplace
Kitchen
- Oven or Range
- Microwave
Bedrooms and Bathrooms
- 3 Bedrooms
- Walk-In Closet
- 2 Full Bathrooms
Laundry
- Dryer
- Washer
Basement
- Basement Fills Entire Space Under The House
- Block Basement Construction
Parking
- Attached Garage
- Multiple Garages
Utilities
- Forced Air Heating and Cooling System
- Heating System Uses Natural Gas
Community Details
Overview
- 20 Units
- Prairie View Condo Estates Condos
- Built by Heartland Design LLC
Pet Policy
- Dogs Allowed
Map
Home Values in the Area
Average Home Value in this Area
Property History
| Date | Event | Price | List to Sale | Price per Sq Ft |
|---|---|---|---|---|
| 10/27/2025 10/27/25 | Price Changed | $339,900 | -2.9% | $202 / Sq Ft |
| 10/16/2025 10/16/25 | For Sale | $349,900 | -- | $208 / Sq Ft |
Source: REALTORS® Association of Northeast Wisconsin
MLS Number: 50316823
- Lt3 E Calumet St
- 914 Vogt Ln
- 1102 Bonny Ln
- 1103 Bonny Ln
- 1118 Bonny Ln
- 1117 Cassy Ln
- 1108 Bonny Ln
- 1111 Bonnette Ln
- 1335 S Diane St
- 1118 Bonette Ln
- 1328-CH-49 Plan at Dairyland Estates
- 1379-AS-54 Plan at Dairyland Estates
- 1343-CE-63.5 Plan at Dairyland Estates
- 1365-BA-53.6 Plan at Dairyland Estates
- 1103 Bonnette Ln
- 712 Bessy Ln
- 830 Bessy Ln
- Lt0 U S 151 Unit Irish Rd
- 60 S Columbia St
- 878 Utica St
- 810 Memorial Dr
- 218 E Main St Unit Upper
- 27 State N St Unit 3
- 212 Jefferson St Unit Upper
- 55 Chicago St
- 725 Harvest Dr
- 203 N Main St
- N8941 Holmes Rd
- 150 Leonard's Way
- 311 Deerwood Ln
- N7278 Birch Tree Rd
- W6399 Sonny Dr
- 453 Tarragon Dr
- 3001 Community Way
- W6452-W6486 Sonny Dr
- W2234 Gentry Dr
- N176 State Park Rd Unit N176
- 2801 Garners Creek Ct
- 624 Frances St
- N9349 S Lake Park Rd

