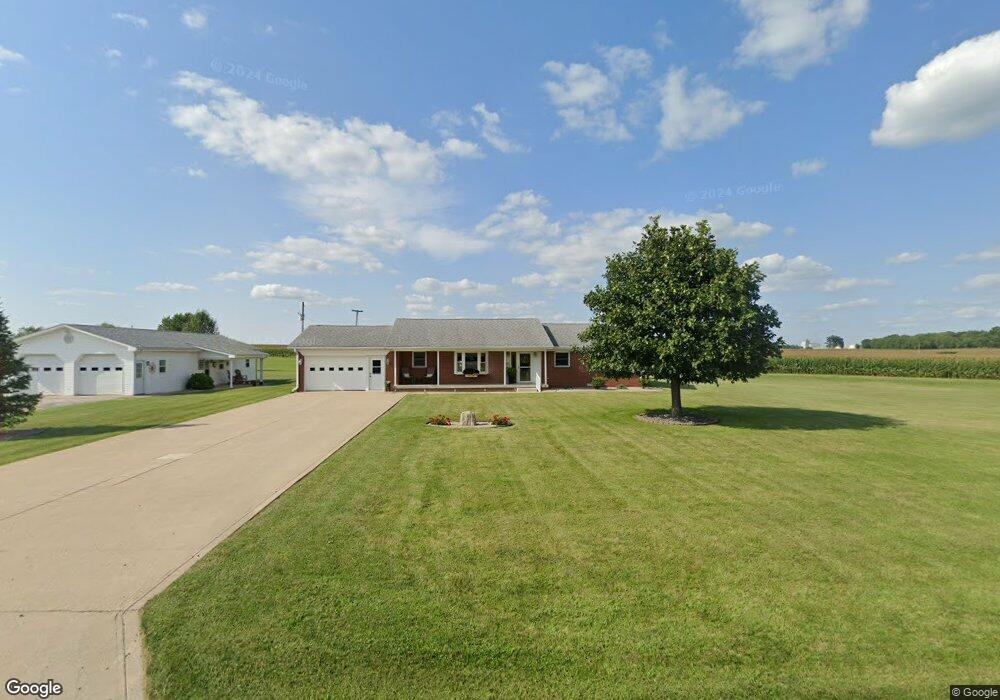922 W 100 N Rushville, IN 46173
Estimated Value: $265,921 - $312,000
3
Beds
2
Baths
1,574
Sq Ft
$183/Sq Ft
Est. Value
About This Home
This home is located at 922 W 100 N, Rushville, IN 46173 and is currently estimated at $287,980, approximately $182 per square foot. 922 W 100 N is a home located in Rush County with nearby schools including Rushville Consolidated High School and St. Mary Catholic School.
Create a Home Valuation Report for This Property
The Home Valuation Report is an in-depth analysis detailing your home's value as well as a comparison with similar homes in the area
Home Values in the Area
Average Home Value in this Area
Tax History Compared to Growth
Tax History
| Year | Tax Paid | Tax Assessment Tax Assessment Total Assessment is a certain percentage of the fair market value that is determined by local assessors to be the total taxable value of land and additions on the property. | Land | Improvement |
|---|---|---|---|---|
| 2024 | $637 | $223,000 | $33,000 | $190,000 |
| 2023 | $625 | $206,600 | $30,600 | $176,000 |
| 2022 | $612 | $200,200 | $28,000 | $172,200 |
| 2021 | $605 | $170,700 | $24,400 | $146,300 |
| 2020 | $593 | $161,100 | $23,000 | $138,100 |
| 2019 | $599 | $152,800 | $23,000 | $129,800 |
| 2018 | $587 | $149,300 | $23,000 | $126,300 |
| 2017 | $574 | $149,200 | $23,000 | $126,200 |
| 2016 | $563 | $144,100 | $22,200 | $121,900 |
| 2014 | $589 | $142,100 | $22,200 | $119,900 |
| 2013 | $589 | $142,600 | $22,200 | $120,400 |
Source: Public Records
Map
Nearby Homes
- The Timber Escape Plan at Rushville - The Lakes
- The Telluride Plan at Rushville - The Lakes
- The Rockford Plan at Rushville - The Lakes
- The Nashville Plan at Rushville - The Lakes
- The Nantucket Plan at Rushville - The Lakes
- The Milner Plan at Rushville - The Lakes
- The Madison Plan at Rushville - The Lakes
- The Juniper Plan at Rushville - The Lakes
- The Highlands Plan at Rushville - The Lakes
- The Flatrock Plan at Rushville - The Lakes
- The Everton Plan at Rushville - The Lakes
- The Denali Plan at Rushville - The Lakes
- The Cypress Plan at Rushville - The Lakes
- The Camden Plan at Rushville - The Lakes
- The Cambridge Plan at Rushville - The Lakes
- The Bedford Plan at Rushville - The Lakes
- The Aspen Plan at Rushville - The Lakes
- The Asheville Plan at Rushville - The Lakes
- The Dawson Plan at Rushville - Grandview Village
- The Denali Plan at Rushville - Grandview Village
- 998 W 100 N
- 1547 N Spencer St
- 1541 N Spencer St
- 1206 N Spencer St
- 1531 N Spencer St
- 1521 N Spencer St
- 1341 N Spencer St
- 0 N Spencer St Unit 21172445
- 1501 Monroe Ct
- 1329 N Spencer St
- 1334 N Spencer St
- 1186 W 100 N
- 1323 N Spencer St
- 1485 N Monroe Way
- 1328 N Spencer St
- 1317 N Spencer St
- 1322 N Spencer St
- 1316 N Spencer St
- 1305 N Spencer St
- 1310 N Spencer St
