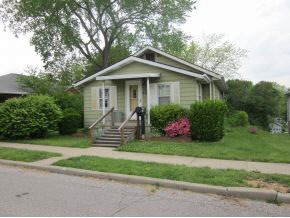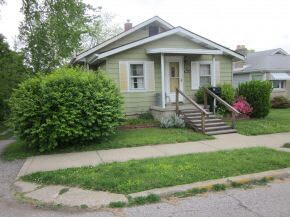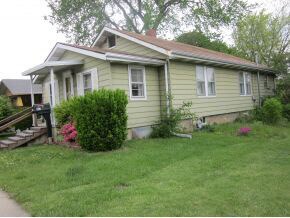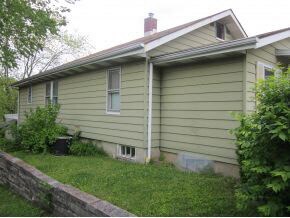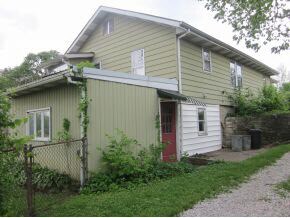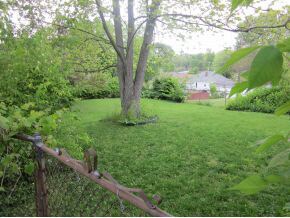
922 W 4th St Bloomington, IN 47404
Prospect Hill NeighborhoodHighlights
- Enclosed Patio or Porch
- Bungalow
- Forced Air Heating and Cooling System
- Tri-North Middle School Rated A
About This Home
As of March 20182 Bedroom, 1 Bath over full basement with nice fenced back yard. Selling at Online Only AUCTION. Bid now through June 26th, 2012 2:00pm EDT (soft close) See attachment for Terms & Conditions.
Last Agent to Sell the Property
United Country Coffey Realty & Auction Listed on: 04/27/2012
Home Details
Home Type
- Single Family
Est. Annual Taxes
- $310
Year Built
- Built in 1920
Lot Details
- 6,534 Sq Ft Lot
- Zoning described as RC-Residential Core
Home Design
- Bungalow
Interior Spaces
- Block Basement Construction
Bedrooms and Bathrooms
- 2 Bedrooms
- 1 Full Bathroom
Outdoor Features
- Enclosed Patio or Porch
Schools
- Fairview Elementary School
- Tri-North Middle School
- Bloomington North High School
Utilities
- Forced Air Heating and Cooling System
- Heating System Uses Gas
Community Details
- Southwest Bloomington City Subdivision
Listing and Financial Details
- Assessor Parcel Number 53-05-32-411-012.000-005
Ownership History
Purchase Details
Home Financials for this Owner
Home Financials are based on the most recent Mortgage that was taken out on this home.Purchase Details
Home Financials for this Owner
Home Financials are based on the most recent Mortgage that was taken out on this home.Purchase Details
Home Financials for this Owner
Home Financials are based on the most recent Mortgage that was taken out on this home.Purchase Details
Home Financials for this Owner
Home Financials are based on the most recent Mortgage that was taken out on this home.Similar Home in Bloomington, IN
Home Values in the Area
Average Home Value in this Area
Purchase History
| Date | Type | Sale Price | Title Company |
|---|---|---|---|
| Deed | $271,000 | -- | |
| Warranty Deed | -- | None Available | |
| Warranty Deed | -- | None Available | |
| Warranty Deed | -- | None Available |
Mortgage History
| Date | Status | Loan Amount | Loan Type |
|---|---|---|---|
| Open | $257,450 | Adjustable Rate Mortgage/ARM | |
| Previous Owner | $220,500 | Adjustable Rate Mortgage/ARM | |
| Previous Owner | $86,250 | Future Advance Clause Open End Mortgage | |
| Previous Owner | $63,750 | Purchase Money Mortgage | |
| Previous Owner | $50,000 | Credit Line Revolving |
Property History
| Date | Event | Price | Change | Sq Ft Price |
|---|---|---|---|---|
| 03/13/2018 03/13/18 | Sold | $271,000 | +0.4% | $155 / Sq Ft |
| 03/06/2018 03/06/18 | Pending | -- | -- | -- |
| 02/08/2018 02/08/18 | For Sale | $270,000 | +10.2% | $154 / Sq Ft |
| 08/02/2013 08/02/13 | Sold | $245,000 | -11.9% | $19 / Sq Ft |
| 06/27/2013 06/27/13 | Pending | -- | -- | -- |
| 11/13/2012 11/13/12 | For Sale | $278,000 | +233.9% | $21 / Sq Ft |
| 07/26/2012 07/26/12 | Sold | $83,250 | +8324900.0% | $77 / Sq Ft |
| 06/16/2012 06/16/12 | Pending | -- | -- | -- |
| 04/27/2012 04/27/12 | For Sale | $1 | -- | $0 / Sq Ft |
Tax History Compared to Growth
Tax History
| Year | Tax Paid | Tax Assessment Tax Assessment Total Assessment is a certain percentage of the fair market value that is determined by local assessors to be the total taxable value of land and additions on the property. | Land | Improvement |
|---|---|---|---|---|
| 2024 | $4,073 | $374,300 | $99,700 | $274,600 |
| 2023 | $3,755 | $351,100 | $94,000 | $257,100 |
| 2022 | $3,374 | $313,000 | $81,800 | $231,200 |
| 2021 | $3,168 | $303,000 | $45,400 | $257,600 |
| 2020 | $3,027 | $288,800 | $36,300 | $252,500 |
| 2019 | $2,874 | $273,400 | $32,700 | $240,700 |
| 2018 | $2,857 | $269,300 | $37,800 | $231,500 |
| 2017 | $2,772 | $260,800 | $33,100 | $227,700 |
| 2016 | $2,747 | $259,700 | $33,100 | $226,600 |
| 2014 | $2,629 | $250,200 | $33,100 | $217,100 |
Agents Affiliated with this Home
-
Gretchen Nall

Seller's Agent in 2018
Gretchen Nall
Bloomington Rentals and Realty
(812) 360-2288
8 in this area
91 Total Sales
-
David Dwinell
D
Buyer's Agent in 2018
David Dwinell
Dzierba Real Estate Services
(812) 333-4041
16 Total Sales
-
Jeffrey Franklin

Seller's Agent in 2013
Jeffrey Franklin
FC Tucker/Bloomington REALTORS
(812) 360-5333
6 in this area
339 Total Sales
-
Jimmie Coffey

Seller's Agent in 2012
Jimmie Coffey
United Country Coffey Realty & Auction
(812) 345-4545
10 Total Sales
Map
Source: Indiana Regional MLS
MLS Number: 410903
APN: 53-05-32-411-012.000-005
- 919 W Kirkwood Ave
- 1030 W Kirkwood Ave
- 803 W 6th St
- 708 W 7th St
- 1222 W Kirkwood Ave
- 1225 W 6th St
- 821 W 9th St
- 220 N Adams St
- 1224 W 6th St
- 1011 W Howe St
- 201 N Adams St
- 325 S Jackson St
- 434 N Fairview St
- 1010 W 10th St
- 308 S Madison St
- 1401 W 8th St
- 605 N Fairview St
- 304 W Kirkwood Ave Unit 307
- 304 W Kirkwood Ave Unit 203
- 304 W Kirkwood Ave Unit 305
