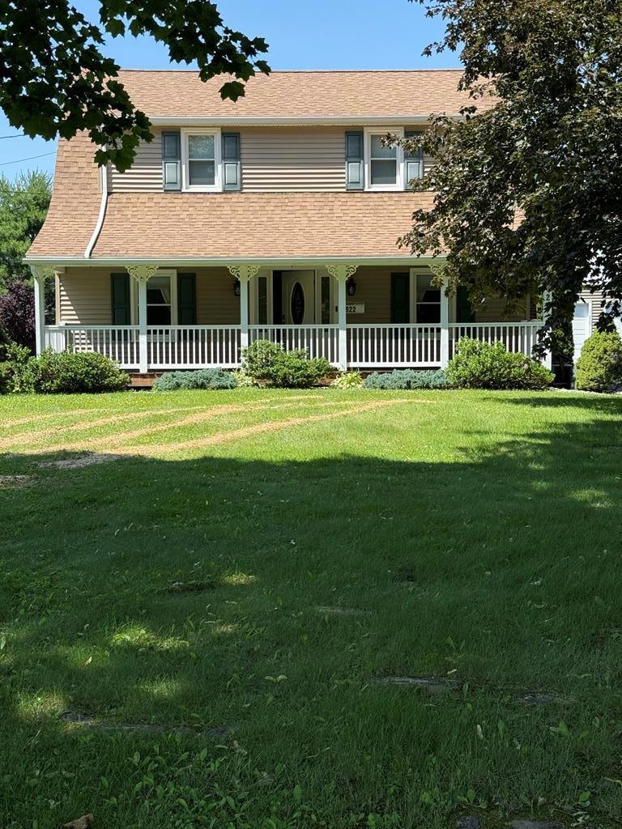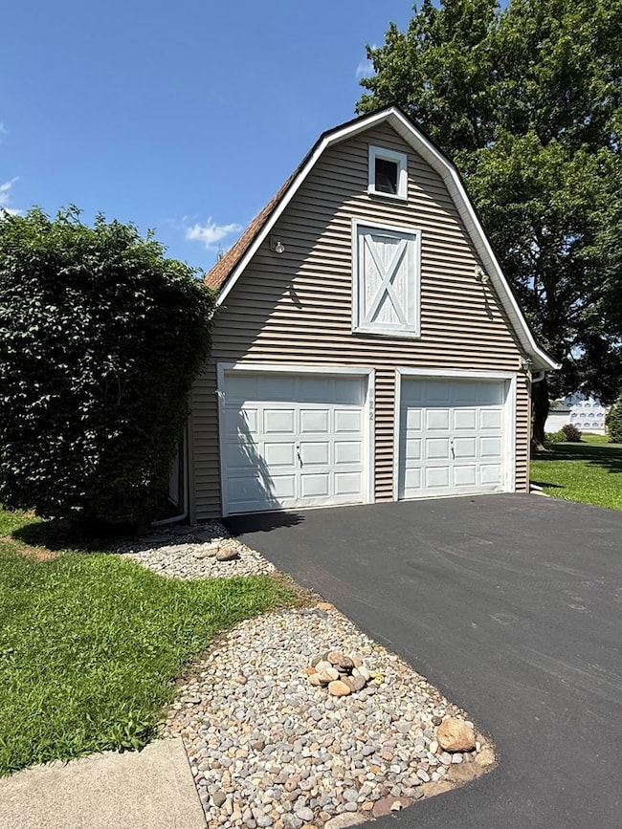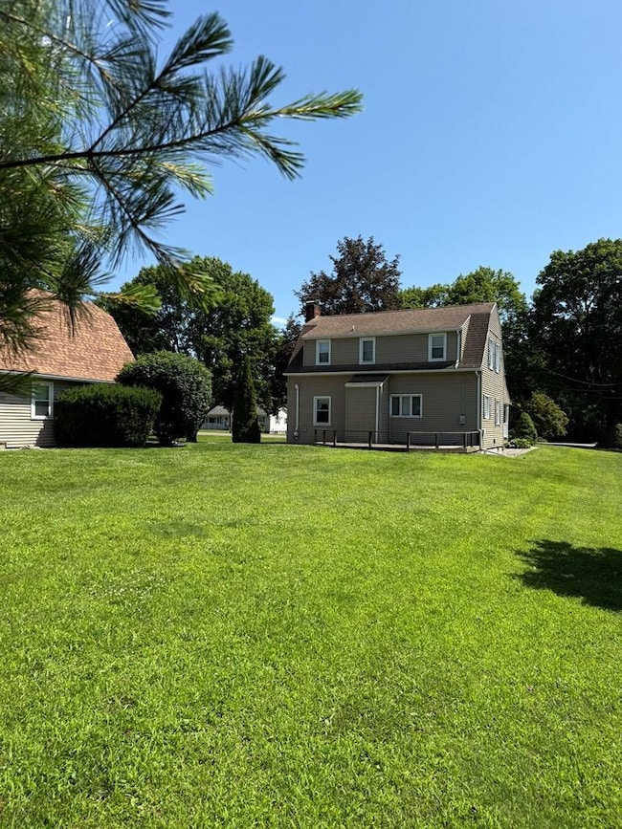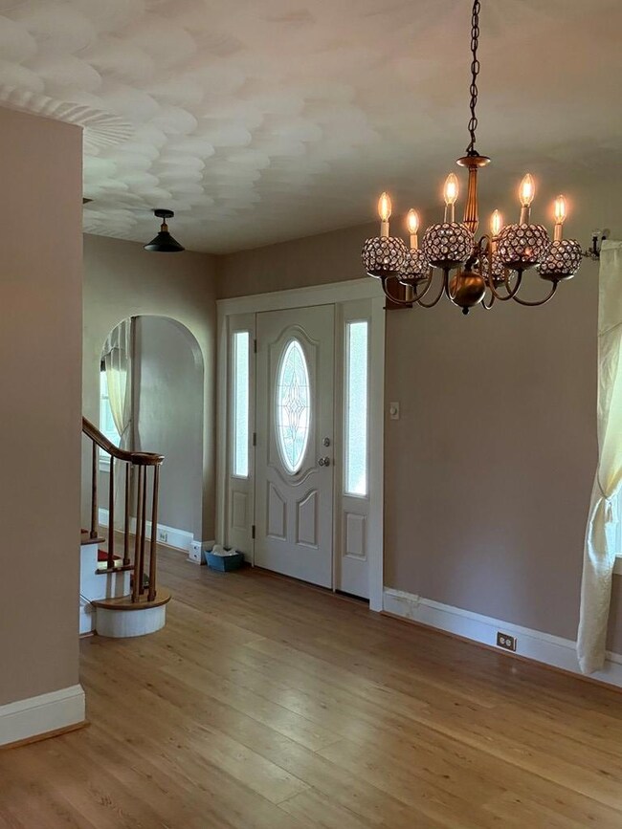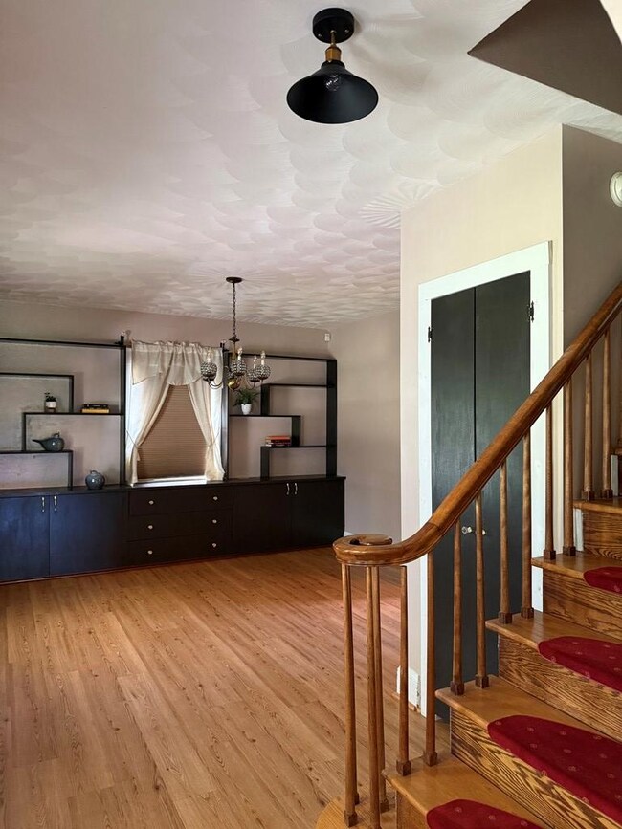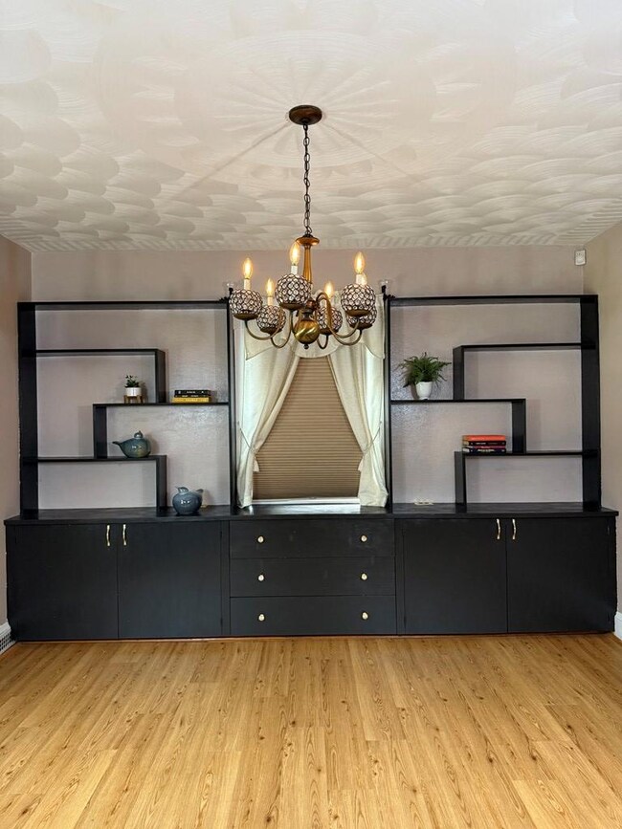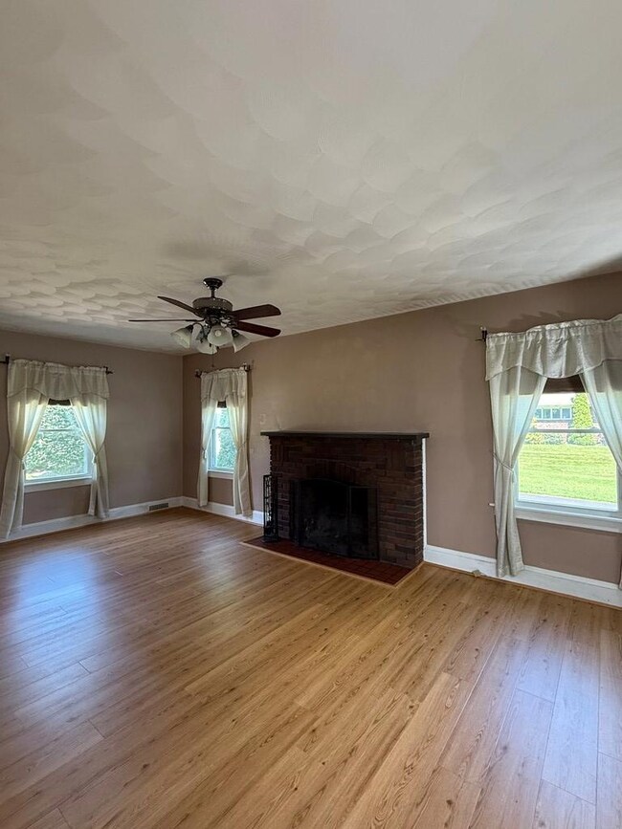Estimated payment $1,868/month
Highlights
- Colonial Architecture
- No HOA
- 2 Car Detached Garage
- Wood Flooring
- Covered Patio or Porch
- Walk-In Closet
About This Home
Significant price adjustment! Sellers are motivated- bring your offers! OPEN HOUSE July 1st from 5-7pm. Charming Dutch Colonial, on an in-town lot with a spacious yard, and close to local amenities. Well cared for with may upgrades, the perfect blend of modern conveniences with original character intact. Renovated bathroom with double sinks & a soaker tub, home security system, Nest thermostat, on-demand hot water, Levolor blinds throughout, and more! The 2 story barn-style garage has plenty of storage space, and a large workshop, ideal for hobbies. A rare blend of history, space and convenience! Schedule your showing today.
Listing Agent
Realty One Group Supreme Brokerage Phone: 4845317300 License #RS357697 Listed on: 06/24/2025

Home Details
Home Type
- Single Family
Est. Annual Taxes
- $3,405
Year Built
- Built in 1938
Lot Details
- 0.59 Acre Lot
- Level Lot
Parking
- 2 Car Detached Garage
- Workshop in Garage
Home Design
- Colonial Architecture
- Shingle Roof
- Vinyl Siding
- Concrete Perimeter Foundation
Interior Spaces
- 2-Story Property
- Wood Burning Fireplace
- Window Treatments
- Storage
- Home Security System
- Partially Finished Basement
Kitchen
- Oven or Range
- Microwave
- Dishwasher
Flooring
- Wood
- Carpet
- Laminate
- Luxury Vinyl Tile
Bedrooms and Bathrooms
- 3 Bedrooms
- Walk-In Closet
Laundry
- Dryer
- Washer
Outdoor Features
- Covered Patio or Porch
Schools
- Lynch Bustin Elementary School
Utilities
- Forced Air Heating and Cooling System
- Heating System Uses Natural Gas
- 200+ Amp Service
- Tankless Water Heater
- Gas Water Heater
Community Details
- No Home Owners Association
Map
Home Values in the Area
Average Home Value in this Area
Tax History
| Year | Tax Paid | Tax Assessment Tax Assessment Total Assessment is a certain percentage of the fair market value that is determined by local assessors to be the total taxable value of land and additions on the property. | Land | Improvement |
|---|---|---|---|---|
| 2025 | $3,319 | $43,250 | $0 | $0 |
| 2024 | $3,167 | $43,250 | $0 | $0 |
| 2023 | $3,167 | $43,250 | $0 | $0 |
| 2022 | $3,167 | $43,250 | $0 | $0 |
| 2021 | $3,167 | $43,250 | $0 | $0 |
| 2020 | $3,146 | $43,250 | $0 | $0 |
| 2019 | $3,146 | $43,250 | $0 | $0 |
| 2018 | $3,081 | $43,250 | $0 | $0 |
| 2017 | $3,002 | $42,150 | $0 | $0 |
| 2016 | -- | $42,150 | $0 | $0 |
| 2015 | -- | $42,150 | $0 | $0 |
| 2014 | $1,796 | $42,150 | $0 | $0 |
Property History
| Date | Event | Price | List to Sale | Price per Sq Ft | Prior Sale |
|---|---|---|---|---|---|
| 06/30/2025 06/30/25 | Price Changed | $300,000 | -11.8% | $170 / Sq Ft | |
| 06/24/2025 06/24/25 | For Sale | $340,000 | +115.9% | $193 / Sq Ft | |
| 08/12/2013 08/12/13 | Sold | $157,500 | -8.7% | $89 / Sq Ft | View Prior Sale |
| 06/20/2013 06/20/13 | Pending | -- | -- | -- | |
| 04/15/2013 04/15/13 | For Sale | $172,500 | -- | $98 / Sq Ft |
Purchase History
| Date | Type | Sale Price | Title Company |
|---|---|---|---|
| Deed | $290,000 | None Listed On Document | |
| Deed | $157,500 | None Available | |
| Deed | $137,000 | None Available | |
| Warranty Deed | $110,000 | None Available |
Mortgage History
| Date | Status | Loan Amount | Loan Type |
|---|---|---|---|
| Open | $284,747 | FHA | |
| Previous Owner | $154,646 | FHA | |
| Previous Owner | $87,000 | New Conventional |
Source: North Central Penn Board of REALTORS®
MLS Number: 31722699
APN: 09-007.10-012-000-000
- 2394 Elmira St
- 142 Cole St
- 1817 Pennsylvania Ave
- 109 Cole St
- 327 Cessna St
- 612 W Lockhart St
- 204 Cypress St
- 2093 Pennsylvania Ave
- 134 Center St
- 101 Pitney St
- 31 Pitney St
- 132 Linden St
- 612 Lincoln St
- 334 W Lockhart St
- 104 Valor St
- 35 Broad Ave
- 817 N Elmer Ave
- 505 Lincoln St
- 0 Loder St Unit 31722165
- 304 N Elmer Ave
- 619 N Lehigh Ave
- 514 S Elmer Ave
- 419 Pennsylvania Ave
- 307 N Main St
- 31 Campbell Rd
- 284 Sugar Run Ln
- 266 Sugar Run Ln
- 260 Allen St Unit A
- 559 Riverside Ave
- 401 Apt A1 Maple Ave
- 401 Apartment 3A Maple Ave
- 401 Maple Ave
- 626 Lewis St Unit 626
- 209 Franklin St Unit A
- 206 Franklin St Unit 206 Franklin St Unit B
- 434 Broadway St Unit 434
- 100 W Water St
- 154-184 N Main St
- 759 Carpenter St Unit B
- 378 W Church St Unit 1
