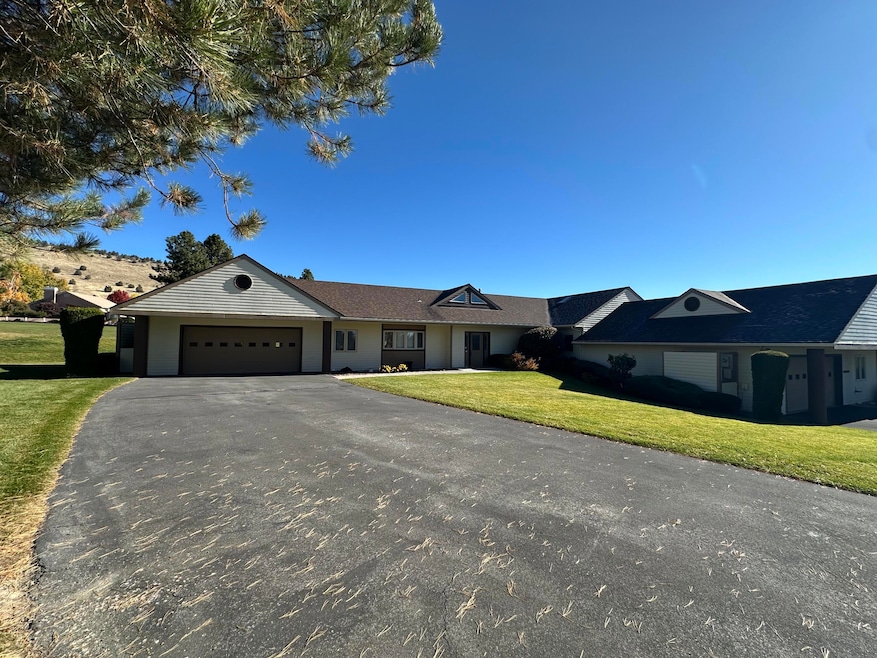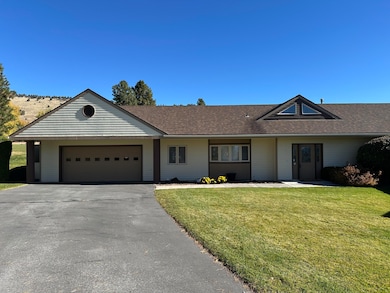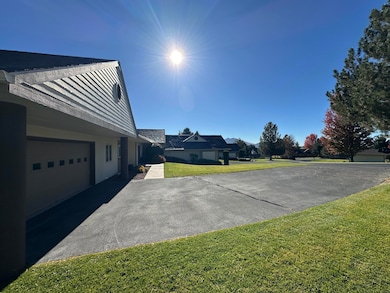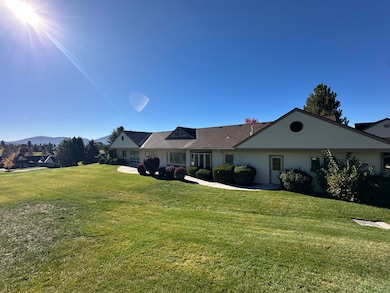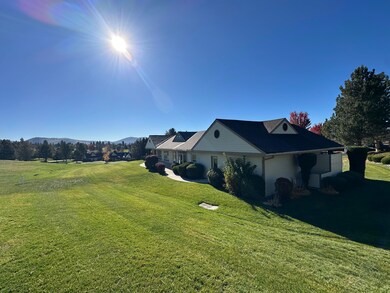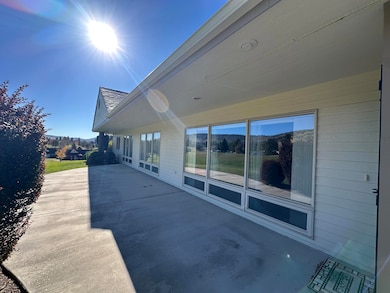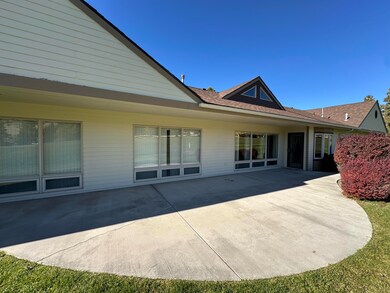9221 St Andrews Cir Klamath Falls, OR 97603
Estimated payment $2,585/month
Total Views
802
2
Beds
2.5
Baths
2,276
Sq Ft
$163
Price per Sq Ft
Highlights
- Panoramic View
- Open Floorplan
- Traditional Architecture
- Ferguson Elementary School Rated 9+
- Vaulted Ceiling
- Eat-In Kitchen
About This Home
Upper unit on 9th hole at Shield Crest Golf Course overlooking mountains and groomed common area now available. Well designed 2276 sq. ft. on one level with no steps. Garage has room for golf cart or extra storage. Lovely built-in gas fireplace. Open floor plan with vaulted ceilings. Property features2 bedrooms, 2.5 bath, formal dining area, breakfast nook, pantry, large office/family room and spacious primary suite. HOA fees are $375/mo and include water, landscaping service and exterior maintenance.
Property Details
Home Type
- Condominium
Est. Annual Taxes
- $3,134
Year Built
- Built in 1996
Lot Details
- 1 Common Wall
- Landscaped
- Front and Back Yard Sprinklers
HOA Fees
- $375 Monthly HOA Fees
Parking
- 2 Car Garage
- Garage Door Opener
- Driveway
Property Views
- Panoramic
- Golf Course
- Mountain
- Territorial
Home Design
- Traditional Architecture
- Slab Foundation
- Frame Construction
- Composition Roof
Interior Spaces
- 2,276 Sq Ft Home
- 1-Story Property
- Open Floorplan
- Vaulted Ceiling
- Ceiling Fan
- Gas Fireplace
- Vinyl Clad Windows
- Living Room
- Dining Room
Kitchen
- Eat-In Kitchen
- Breakfast Bar
- Oven
- Range
- Microwave
- Dishwasher
- Laminate Countertops
- Disposal
Flooring
- Carpet
- Laminate
- Vinyl
Bedrooms and Bathrooms
- 2 Bedrooms
- Linen Closet
- Walk-In Closet
- Double Vanity
- Soaking Tub
Home Security
Accessible Home Design
- Grip-Accessible Features
Schools
- Ferguson Elementary School
- Henley Middle School
- Henley High School
Utilities
- Forced Air Heating and Cooling System
- Heating System Uses Natural Gas
- Shared Well
- Water Heater
- Septic Tank
- Community Sewer or Septic
Listing and Financial Details
- Property held in a trust
- Assessor Parcel Number 881655
Community Details
Overview
- Shield Crest Subdivision
- On-Site Maintenance
- Maintained Community
Security
- Carbon Monoxide Detectors
- Fire and Smoke Detector
Map
Create a Home Valuation Report for This Property
The Home Valuation Report is an in-depth analysis detailing your home's value as well as a comparison with similar homes in the area
Home Values in the Area
Average Home Value in this Area
Tax History
| Year | Tax Paid | Tax Assessment Tax Assessment Total Assessment is a certain percentage of the fair market value that is determined by local assessors to be the total taxable value of land and additions on the property. | Land | Improvement |
|---|---|---|---|---|
| 2025 | $3,220 | $288,440 | -- | $288,440 |
| 2024 | $3,134 | $280,040 | -- | $280,040 |
| 2023 | $3,013 | $280,040 | $0 | $280,040 |
| 2022 | $2,933 | $263,980 | $0 | $0 |
| 2021 | $2,839 | $256,300 | $0 | $0 |
| 2020 | $2,546 | $241,290 | $0 | $0 |
| 2019 | $2,434 | $241,290 | $0 | $0 |
| 2018 | $2,441 | $241,290 | $0 | $0 |
| 2017 | $2,512 | $225,470 | $0 | $0 |
| 2016 | $2,524 | $226,070 | $0 | $0 |
| 2015 | $2,156 | $192,710 | $0 | $0 |
| 2014 | $2,318 | $210,880 | $0 | $0 |
| 2013 | -- | $179,720 | $0 | $0 |
Source: Public Records
Property History
| Date | Event | Price | List to Sale | Price per Sq Ft | Prior Sale |
|---|---|---|---|---|---|
| 11/14/2025 11/14/25 | Pending | -- | -- | -- | |
| 09/29/2025 09/29/25 | For Sale | $369,900 | +6.0% | $163 / Sq Ft | |
| 07/12/2024 07/12/24 | Sold | $349,000 | 0.0% | $153 / Sq Ft | View Prior Sale |
| 05/28/2024 05/28/24 | Pending | -- | -- | -- | |
| 05/08/2024 05/08/24 | Price Changed | $349,000 | -6.9% | $153 / Sq Ft | |
| 02/23/2024 02/23/24 | For Sale | $375,000 | +44.2% | $165 / Sq Ft | |
| 09/06/2017 09/06/17 | Sold | $260,000 | 0.0% | $114 / Sq Ft | View Prior Sale |
| 07/13/2017 07/13/17 | Pending | -- | -- | -- | |
| 07/11/2017 07/11/17 | For Sale | $259,900 | -- | $114 / Sq Ft |
Source: Oregon Datashare
Purchase History
| Date | Type | Sale Price | Title Company |
|---|---|---|---|
| Warranty Deed | $349,000 | Amerititle | |
| Warranty Deed | $260,000 | Amerititle |
Source: Public Records
Mortgage History
| Date | Status | Loan Amount | Loan Type |
|---|---|---|---|
| Open | $300,000 | New Conventional |
Source: Public Records
Source: Oregon Datashare
MLS Number: 220209927
APN: R881655
Nearby Homes
- 3120 Shield Crest Dr
- 3414 Shield Crest Dr
- 3418 Shield Crest Dr Unit 1A
- 9026 Arant Rd
- 0 Vale (Parcel 2 of 2 53 Acres) Rd Unit 220183710
- 0 Vale Rd Unit Lot 601 220206104
- 0 Vale Rd Unit Lot 604 220206106
- 8333 Oregon 140
- 0 Herr Unit 220195238
- 7649 Booth Rd
- 3213 Country Ln
- 4975 Chilly Valley Ln
- 7455 Hager Way
- 7575 Cannon Ave
- 4410 Oregon 39
- 2411 Vermont St
- 6 Herr Ct
- 6800 S 6th St Unit 68
- 4621 Alt Ct
- 7016 Hager Ln
