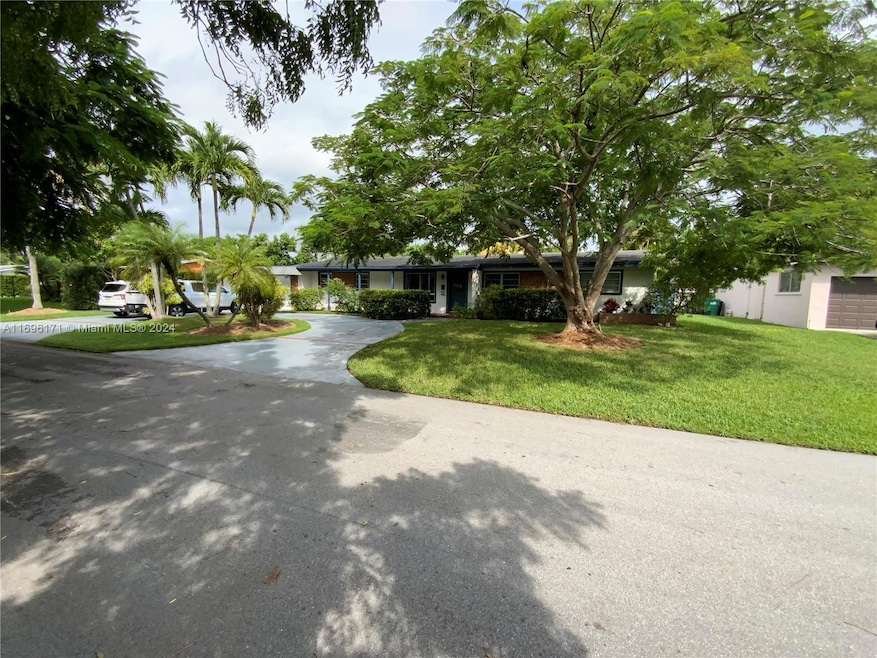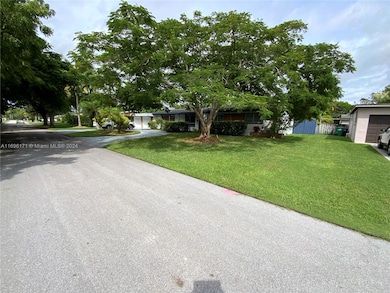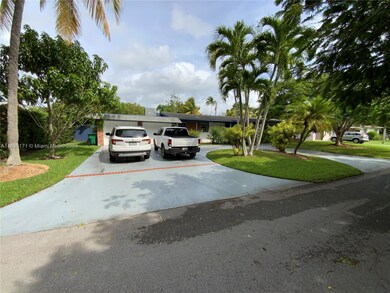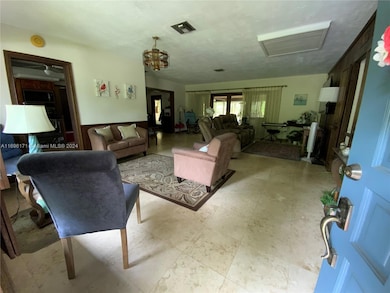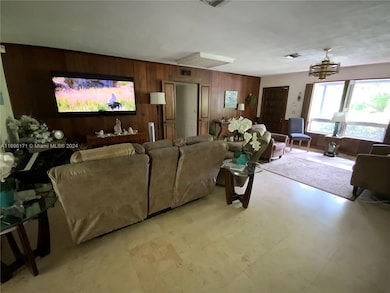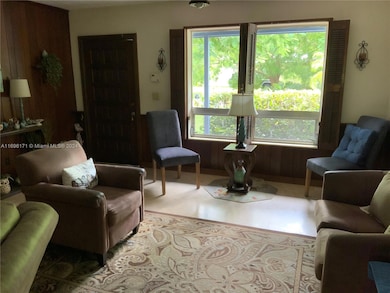9221 SW 165th St Palmetto Bay, FL 33157
Estimated payment $4,018/month
Highlights
- Marble Flooring
- Garden View
- No HOA
- Dr. Henry E. Perrine Academy Of The Arts Rated A-
- Sun or Florida Room
- Workshop
About This Home
Beautifull mid-century Palmetto Bay home with stone floors, wood trims, custom kitchen, granite counters, formal dining, walk in pantry/utility room, double garage, workshop, and fully fenced back yard. This comfortable home offers wonderful views of its backyard paradise filled with fruit trees. Enjoy indoor/outdoor living from the spacious Florida room and covered patio. Closets, utility room, two car garage, work shop, and multiple sheds add up to ample storage. Back yard is fully fenced with wood gates on both sides. Enjoy comfortable living in this wonderful Palmetto Bay neighborhood. Close to Dr. Henry E. Perrine Acad. of The Arts, Southwood Middle School, and Palmetto Senior High School. Close to Black Point Marina, shopping, dinning, parks, the Palmetto Bay Library, & more.
Listing Agent
Michael Emery R.E. Broker Brokerage Email: usfwalden@aol.com License #3263615 Listed on: 11/17/2024
Home Details
Home Type
- Single Family
Est. Annual Taxes
- $3,451
Year Built
- Built in 1958
Lot Details
- 0.28 Acre Lot
- South Facing Home
- Fenced
- Property is zoned 0100
Parking
- 2 Car Attached Garage
- Automatic Garage Door Opener
- Circular Driveway
- Open Parking
Home Design
- Shingle Roof
Interior Spaces
- 1,938 Sq Ft Home
- 1-Story Property
- Ceiling Fan
- Plantation Shutters
- Drapes & Rods
- Blinds
- Family Room
- Formal Dining Room
- Workshop
- Sun or Florida Room
- Marble Flooring
- Garden Views
Kitchen
- Eat-In Kitchen
- Walk-In Pantry
- Electric Range
- Microwave
Bedrooms and Bathrooms
- 3 Bedrooms
- 2 Full Bathrooms
- Shower Only
Laundry
- Laundry in Utility Room
- Washer and Dryer Hookup
Outdoor Features
- Patio
- Exterior Lighting
- Shed
Utilities
- Central Heating and Cooling System
- Heat Strip
- Electric Water Heater
Community Details
- No Home Owners Association
- Benson Park 1St Addn Subdivision
Listing and Financial Details
- Assessor Parcel Number 33-50-28-006-0290
Map
Home Values in the Area
Average Home Value in this Area
Tax History
| Year | Tax Paid | Tax Assessment Tax Assessment Total Assessment is a certain percentage of the fair market value that is determined by local assessors to be the total taxable value of land and additions on the property. | Land | Improvement |
|---|---|---|---|---|
| 2025 | $3,451 | $239,484 | -- | -- |
| 2024 | $3,291 | $232,735 | -- | -- |
| 2023 | $3,291 | $225,957 | $0 | $0 |
| 2022 | $3,128 | $219,376 | $0 | $0 |
| 2021 | $3,092 | $212,987 | $0 | $0 |
| 2020 | $3,033 | $210,047 | $0 | $0 |
| 2019 | $2,953 | $205,325 | $0 | $0 |
| 2018 | $2,791 | $201,497 | $0 | $0 |
| 2017 | $2,773 | $197,353 | $0 | $0 |
| 2016 | $2,738 | $193,294 | $0 | $0 |
| 2015 | $2,781 | $191,951 | $0 | $0 |
| 2014 | $2,817 | $190,428 | $0 | $0 |
Property History
| Date | Event | Price | Change | Sq Ft Price |
|---|---|---|---|---|
| 08/14/2025 08/14/25 | Price Changed | $700,000 | -3.4% | $361 / Sq Ft |
| 05/11/2025 05/11/25 | Price Changed | $724,400 | -7.8% | $374 / Sq Ft |
| 11/17/2024 11/17/24 | For Sale | $786,000 | +336.7% | $406 / Sq Ft |
| 08/29/2012 08/29/12 | Sold | $180,000 | 0.0% | $87 / Sq Ft |
| 08/08/2012 08/08/12 | Pending | -- | -- | -- |
| 07/30/2012 07/30/12 | For Sale | $180,000 | -- | $87 / Sq Ft |
Purchase History
| Date | Type | Sale Price | Title Company |
|---|---|---|---|
| Warranty Deed | -- | None Listed On Document | |
| Special Warranty Deed | $180,000 | Attorney | |
| Trustee Deed | $165,000 | None Available | |
| Interfamily Deed Transfer | -- | Attorney | |
| Quit Claim Deed | -- | Attorney | |
| Quit Claim Deed | -- | Attorney |
Mortgage History
| Date | Status | Loan Amount | Loan Type |
|---|---|---|---|
| Previous Owner | $360,000 | Unknown |
Source: MIAMI REALTORS® MLS
MLS Number: A11696171
APN: 33-5028-006-0290
- 9310 SW 165th St
- 9111 SW 162nd Ln
- 9304 SW 166th Terrace
- 9350 SW 165th St
- 9058 SW 161st Terrace
- 16120 SW 91st Ct
- 9320 SW 167th St
- 8920 SW 162nd Terrace
- 16235 SW 89th Ct
- 9030 SW 159th Terrace Unit D
- 9220 SW 170th St
- 9201 SW 170th Ln
- 8910 SW 160th St
- 8800 SW 165th Terrace
- 9315 SW 170th Ln
- 15875 SW 90th Ave
- 15888 SW 95th Ave Unit 201
- 17050 SW 90th Ave
- 8910 SW 159th Terrace
- 9055 SW 158th St
- 9200 SW 164th St
- 9034 SW 163rd Terrace
- 16665 SW 93rd Ct
- 16020 SW 91st Ct
- 15900 SW 95th Ave
- 15820 SW 90th Ct
- 15750 SW 92nd Ave Unit 29C
- 15840 SW 90th Ct Unit C
- 15831 Palmetto Club Dr
- 15750 SW 90th Ave
- 17220 SW 93rd Ave Unit 1
- 16601 SW 87th Ct
- 9710 SW 161st St Unit 2
- 16645 SW 87th Ct
- 17255 SW 95th Ave Unit 445
- 17255 SW 95th Ave Unit 206
- 17255 SW 95th Ave Unit 240
- 17255 SW 95th Ave Unit 201
- 17255 SW 95th Ave Unit 202
- 17255 SW 95th Ave Unit 128
