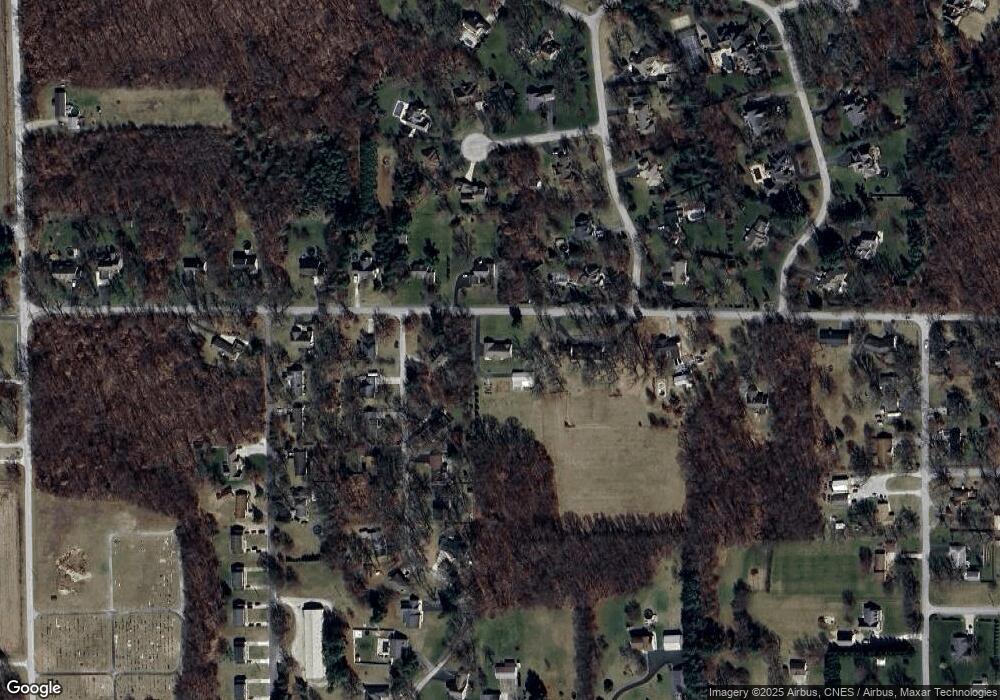9221 W 1225 N Demotte, IN 46310
Keener NeighborhoodEstimated Value: $386,000 - $450,451
3
Beds
5
Baths
2,136
Sq Ft
$200/Sq Ft
Est. Value
About This Home
This home is located at 9221 W 1225 N, Demotte, IN 46310 and is currently estimated at $427,363, approximately $200 per square foot. 9221 W 1225 N is a home with nearby schools including Kankakee Valley High School, DeMotte Christian School, and DeMotte Christian High School.
Ownership History
Date
Name
Owned For
Owner Type
Purchase Details
Closed on
Nov 26, 2012
Sold by
Nannenga James H and Nannenga Sandra Mae
Bought by
Sims Rickie E and Poweska Roxann A
Current Estimated Value
Home Financials for this Owner
Home Financials are based on the most recent Mortgage that was taken out on this home.
Original Mortgage
$46,750
Outstanding Balance
$8,606
Interest Rate
3.38%
Mortgage Type
Purchase Money Mortgage
Estimated Equity
$418,757
Purchase Details
Closed on
Nov 14, 2012
Sold by
Nannenga James H and Nannenga Sandra Mae
Bought by
Schulze Howard A and Schulze Nancy A
Home Financials for this Owner
Home Financials are based on the most recent Mortgage that was taken out on this home.
Original Mortgage
$46,750
Outstanding Balance
$8,606
Interest Rate
3.38%
Mortgage Type
Purchase Money Mortgage
Estimated Equity
$418,757
Create a Home Valuation Report for This Property
The Home Valuation Report is an in-depth analysis detailing your home's value as well as a comparison with similar homes in the area
Home Values in the Area
Average Home Value in this Area
Purchase History
| Date | Buyer | Sale Price | Title Company |
|---|---|---|---|
| Sims Rickie E | -- | Chicago Title Insurance Comp | |
| Schulze Howard A | -- | Chicago Title Insurance Comp |
Source: Public Records
Mortgage History
| Date | Status | Borrower | Loan Amount |
|---|---|---|---|
| Open | Sims Rickie E | $46,750 |
Source: Public Records
Tax History Compared to Growth
Tax History
| Year | Tax Paid | Tax Assessment Tax Assessment Total Assessment is a certain percentage of the fair market value that is determined by local assessors to be the total taxable value of land and additions on the property. | Land | Improvement |
|---|---|---|---|---|
| 2024 | $1,998 | $369,600 | $36,000 | $333,600 |
| 2023 | $1,698 | $343,700 | $36,000 | $307,700 |
| 2022 | $1,859 | $325,000 | $33,500 | $291,500 |
| 2021 | $1,765 | $298,000 | $30,800 | $267,200 |
| 2020 | $1,818 | $286,200 | $30,800 | $255,400 |
| 2019 | $1,742 | $281,400 | $28,900 | $252,500 |
| 2018 | $1,567 | $260,100 | $28,900 | $231,200 |
| 2017 | $1,463 | $254,800 | $28,900 | $225,900 |
| 2016 | $1,401 | $255,300 | $28,900 | $226,400 |
| 2014 | $1,177 | $252,000 | $28,900 | $223,100 |
Source: Public Records
Map
Nearby Homes
- 901 9th St SW Unit 8b
- 821 9th St SW Unit 10b
- 407 Kapok St SW
- 406 Kapok St SW
- 1905 Juniper St SW
- 712 Elm Ct SW
- 705 Elm Ct SW
- 2004 Hickory St SW
- 2020 Hickory St SW
- 11299 West Dr
- 401 10th St SW
- 122 9th St SW
- 104 15th St SE
- 212 8th St SE
- 16 16th St SE
- 417 Cedar St NW
- 641 D Begonia St SE
- 925 6th Ave NW
- 605 Begonia St SE Unit B
- 1624 Daisy St SE
- 9201 W 1225 N
- 12087 Oakwood Dr
- 12272 Sandalwood Dr
- 9244 W 1225 N
- 12077 Oakwood Dr
- 9276 W 1225 N
- 12067 Oakwood Dr
- 9141 W 1225 N
- 12104 Oakwood Dr
- 12304 Sandalwood Dr
- 12124 Oakwood Dr
- 12084 Oakwood Dr
- 12074 Oakwood Dr
- 9247 Aspen Ct
- 12271 Sandalwood Dr
- 9308 W 1225 N
- 12057 Oakwood Dr
- 16 Oakwood Dr
- 17 Oakwood Dr
- 2 Oakwood Dr
